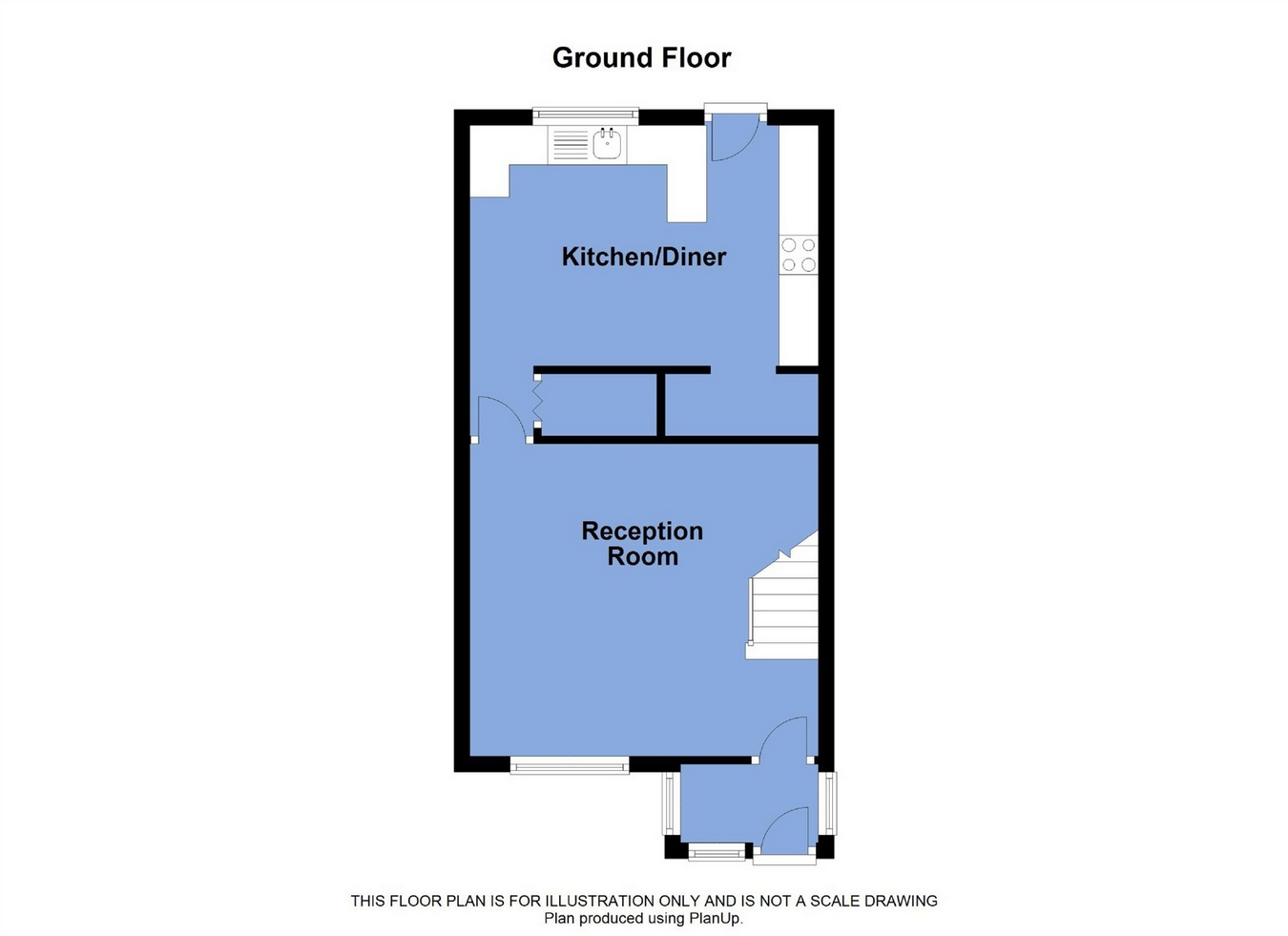3 Bedrooms End terrace house for sale in Chorley Road, Westhoughton, Bolton BL5 | £ 135,000
Overview
| Price: | £ 135,000 |
|---|---|
| Contract type: | For Sale |
| Type: | End terrace house |
| County: | Greater Manchester |
| Town: | Bolton |
| Postcode: | BL5 |
| Address: | Chorley Road, Westhoughton, Bolton BL5 |
| Bathrooms: | 0 |
| Bedrooms: | 3 |
Property Description
Key features:
- Three bedroom end terraced
- Excellent location for commuting
- Close to Horwich train station
- Good views to the rear
- Good sized end terraced home
Main Description:
The House:
A well presented three bedroom end terraced with views to the rear of Rivington. The property has been lovingly updated over the years making this property an ideal first time buy. The property comprises of; Entrance porch, lounge with open plan staircase and a dining kitchen to the rear of the property which gives access to the rear yard. To the first floor there are three bedrooms and a modern fitted bathroom. This home is well worth a viewing to see what the property has to offer.
The Area:
Chorley Road is ideally located for access to junction 6 of the M61 and is close to Horwich Parkway and Blackrod train stations which are on the mainline to Manchester. The home is well placed for the Middlebrook retail and leisure complex with their abundance of supermarkets, bars, restaurants, bowling alley and cinema. Horwich town centre is a short drive away and has many independent shops and services. The West Pennine moors that surround Horwich are a strong attraction for those people who enjoy spending time outdoors.
Directions:
Directions:
From the M61 motorway roundabout (J6) proceed towards the A6 turning right at the roundabout where the property will be immediately on your right hand side.
Ground Floor
Entrance Porch
property entered via an entrance porch.
Lounge
14' 5" x 12' 11" (4.39m x 3.94m) Positioned to the front with front facing window, open staircase and meter cupboards. Room finished with an electric fire in an oak surround.
Kitchen
9' 11" x 14' 4" (3.02m x 4.37m) Positioned to the rear and fitted with wall and base units, stainless steel sink, electric oven, gas hob and extractor. Combi central heating boiler. Under stairs storage.
First Floor
Bedroom 1
10' x 14' 5" (3.05m x 4.39m) Positioned to the front with front facing window and fitted wardrobes.
Bedroom 2
6' 11" x 9' 11" (2.11m x 3.02m) Positioned to the gable.
Bedroom 3
7' x 7' 1" (2.13m x 2.16m) Positioned to the rear.
Bathroom
8' 2" x 5' 4" (2.49m x 1.63m) Positioned to the gable and fitted ith a three piece white suite comprising wc, hand basin and shower over the bath. Tiled to the floor and walls.
Garden
To the rear a small yard with partial views towards Rivington Pike.
Property Location
Similar Properties
End terrace house For Sale Bolton End terrace house For Sale BL5 Bolton new homes for sale BL5 new homes for sale Flats for sale Bolton Flats To Rent Bolton Flats for sale BL5 Flats to Rent BL5 Bolton estate agents BL5 estate agents



.png)











