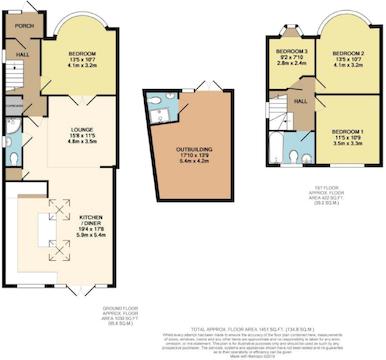3 Bedrooms End terrace house for sale in Church Lane, Harrow Weald HA3 | £ 599,950
Overview
| Price: | £ 599,950 |
|---|---|
| Contract type: | For Sale |
| Type: | End terrace house |
| County: | London |
| Town: | Harrow |
| Postcode: | HA3 |
| Address: | Church Lane, Harrow Weald HA3 |
| Bathrooms: | 2 |
| Bedrooms: | 3 |
Property Description
Detailed Description
This stunning extended family home benefits from a 6 metre rear extension and an annex to the rear of the garden with a large living area and shower room/wc (ideal for guests or teenagers).
The accommodation is arranged over two floors and comprises of an entrance porch, front reception room/bedroom 4, lounge, open plan rear reception room/kitchen/diner and a downstairs shower room/wc. The first floor comprises of 3 generous bedrooms and a family bathroom/wc.
There is off street parking to the front for at least 2 cars and a wide shared drive to the side. The rear garden is mainly laid to lawn and boasts an annex to the rear with a large reception area and shower room/wc.
The house has been beautifully designed and viewing is highly recommended.
Porch : Inner door to hallway.
Hallway : Radiator, wood floor, side aspect double glazed window, under stairs cupboard.
Front reception room/bedroom 4 : 13'5" x 12'5" (4.09m x 3.78m), Front aspect double glazed bay, radiator, spot lights inset, wood flooring, shelving.
Middle reception : 15'8" x 11'5" (4.78m x 3.48m), Double doors to front rec/bed 4, wood flooring, vertical radiator, open plan to rear and kitchen.
Shower room/wc : Shower, wash hand basin, low level wc.
Rear reception/kitchen/diner : 19'4" x 17'8" (5.89m x 5.38m), Stunning fitted kitchen with appliances, central island unit with work tops, sky lights, wood flooring to reception area, rear aspect double glazed French doors, spots inset, radiator.
Landing
Bedroom 1 : 13'5" x 10'7" (4.09m x 3.23m), Front aspect double glazed windows, wood flooring, radiator.
Bedroom 2 : 11'5" x 10'9" (3.48m x 3.28m), Rear aspect double glazed windows, radiator, wood floor.
Bedroom 3 : 9'2" x 7'10" (2.79m x 2.39m), Front aspect double glazed bay window, wood floor.
Bathroom/wc : 7'6" x 5'6" (2.29m x 1.68m), Panel enclosed bath with shower attachment and shower screen, vanity wash hand basin, low level wc, fully tiled walls, rear aspect double glazed window, spots, extractor fan.
Rear garden : Mainly laid to lawn access to annex at rear.
Annex : 17'10" x 13'9" (5.44m x 4.19m)
Shower room/wc : Shower unit, wash hand basin, low level wc.
Property Location
Similar Properties
End terrace house For Sale Harrow End terrace house For Sale HA3 Harrow new homes for sale HA3 new homes for sale Flats for sale Harrow Flats To Rent Harrow Flats for sale HA3 Flats to Rent HA3 Harrow estate agents HA3 estate agents



.png)











