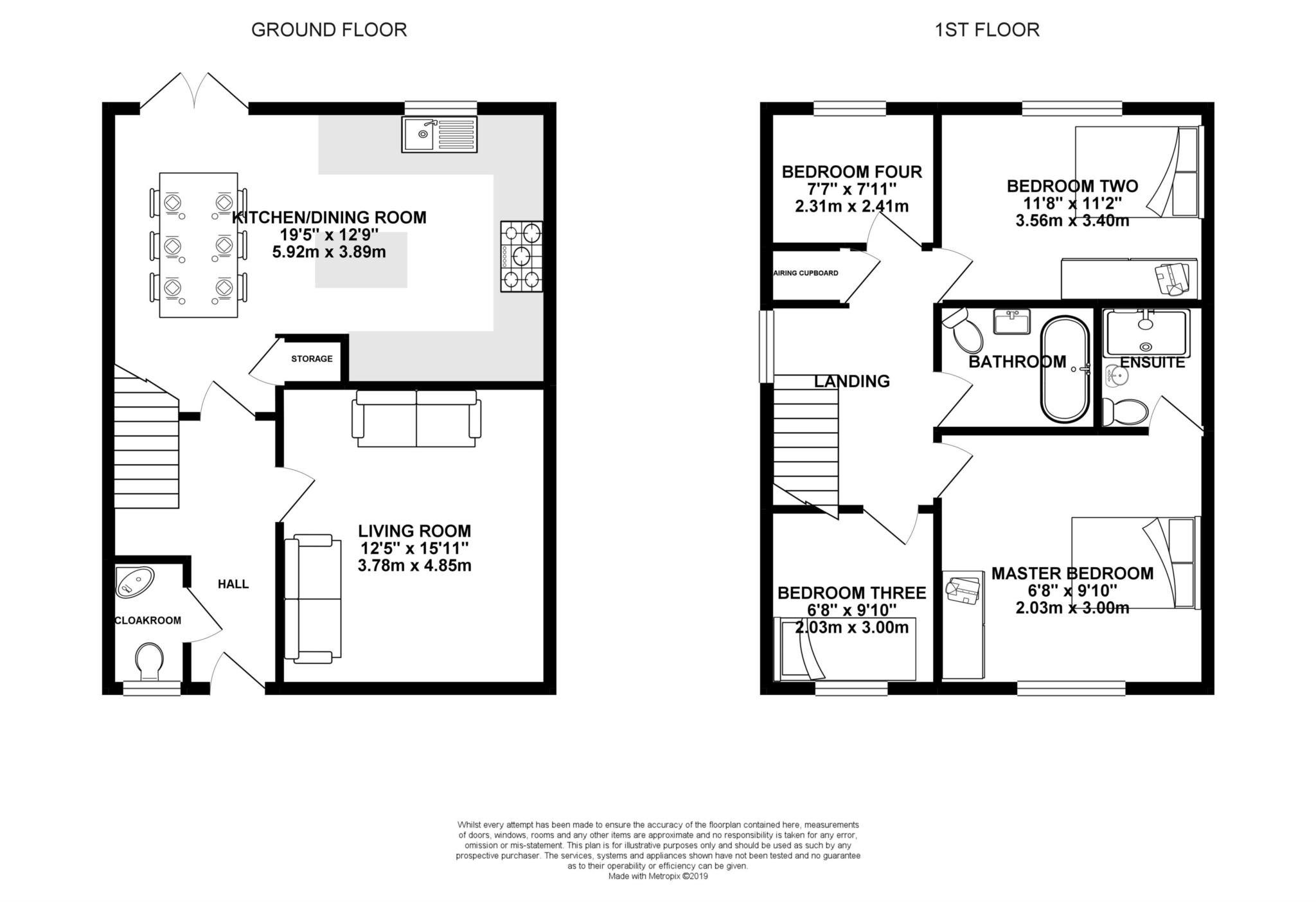4 Bedrooms End terrace house for sale in Church Road, Chavey Down, Ascot SL5 | £ 500,000
Overview
| Price: | £ 500,000 |
|---|---|
| Contract type: | For Sale |
| Type: | End terrace house |
| County: | Windsor & Maidenhead |
| Town: | Ascot |
| Postcode: | SL5 |
| Address: | Church Road, Chavey Down, Ascot SL5 |
| Bathrooms: | 3 |
| Bedrooms: | 4 |
Property Description
** A stunning home with A large south facing garden ** Set in a sought after road in Chavey Down and only a short distance from local shops, schools and amenities is this extremely well presented four bedroom end of terrace family home. The location is ideal for commuters with its easy access to the M3 motorway while the property itself has been lovingly improved by the current owner to create a light and spacious home ready to move straight in. Features include:- 16ft living room, 19ft kitchen/dining room with integrated appliances, re-fitted downstairs cloakroom, En-Suite to the master bedroom, re-fitted bathroom and a double garage located behind the property. There is also the wonderful benefit of a large and private rear garden, perfect for anyone with green fingers or families who enjoy being outside.
Entrance
Doors to all ground floor rooms, stairs rising to first floor, under stairs cupboard, tiled flooring, radiator.
Downstairs Cloakroom
Front elevation double glazed frosted window, low level WC, wall mounted corner sink with twin taps over, part tiled walls, tiled flooring, heated towel rail.
Living Room - 15'11" (4.85m) x 12'5" (3.78m)
Front elevation double glazed window, TV point, BT point, tiled flooring, radiator.
Kitchen/Dining Room - 19'5" (5.92m) x 12'9" (3.89m)
Rear elevation double glazed window, rear elevation double glazed Bi-folding doors, a range of eye and base level units with rolled edge work surfaces, space for Rangemaster with extractor hood above, integrated washing machine, integrated fridge/freezer, integrated dishwasher, storage cupboard, tiled flooring, radiator.
First Floor Landing
Side elevation double glazed frosted window, doors to all first floor rooms, airing cupboard, radiator.
Master Bedroom - 13'8" (4.17m) x 12'4" (3.76m)
Front elevation double glazed window, radiator.
En Suite
Low level WC, wall mounted sink with mixer tap over, shower cubicle with attachment over, part tiled walls, tiled flooring, heated towel rail.
Bedroom Two - 11'8" (3.56m) x 11'2" (3.4m)
Rear elevation double glazed window, radiator.
Bedroom Three - 9'10" (3m) x 6'8" (2.03m)
Front elevation double glazed window, radiator.
Bedroom Four - 7'11" (2.41m) x 7'7" (2.31m)
Rear elevation double glazed window, radiator.
Bathroom
Low level WC, pedestal sink with mixer tap over, roll top bath with mixer tap and shower attachment over, tiled flooring, heated towel rail.
Outside
To the Front
Laid to lawn with shingle area and courtesy path to front door.
To the Rear
A larger than average rear garden laid mostly to lawn with patio area, flower bed borders, summer house/storage shed and gated side access.
Double Garage
Located behind the property with up and over door and parking in front for up to two vehicles.
Notice
Please note we have not tested any apparatus, fixtures, fittings, or services. Interested parties must undertake their own investigation into the working order of these items. All measurements are approximate and photographs provided for guidance only.
Property Location
Similar Properties
End terrace house For Sale Ascot End terrace house For Sale SL5 Ascot new homes for sale SL5 new homes for sale Flats for sale Ascot Flats To Rent Ascot Flats for sale SL5 Flats to Rent SL5 Ascot estate agents SL5 estate agents



.png)



