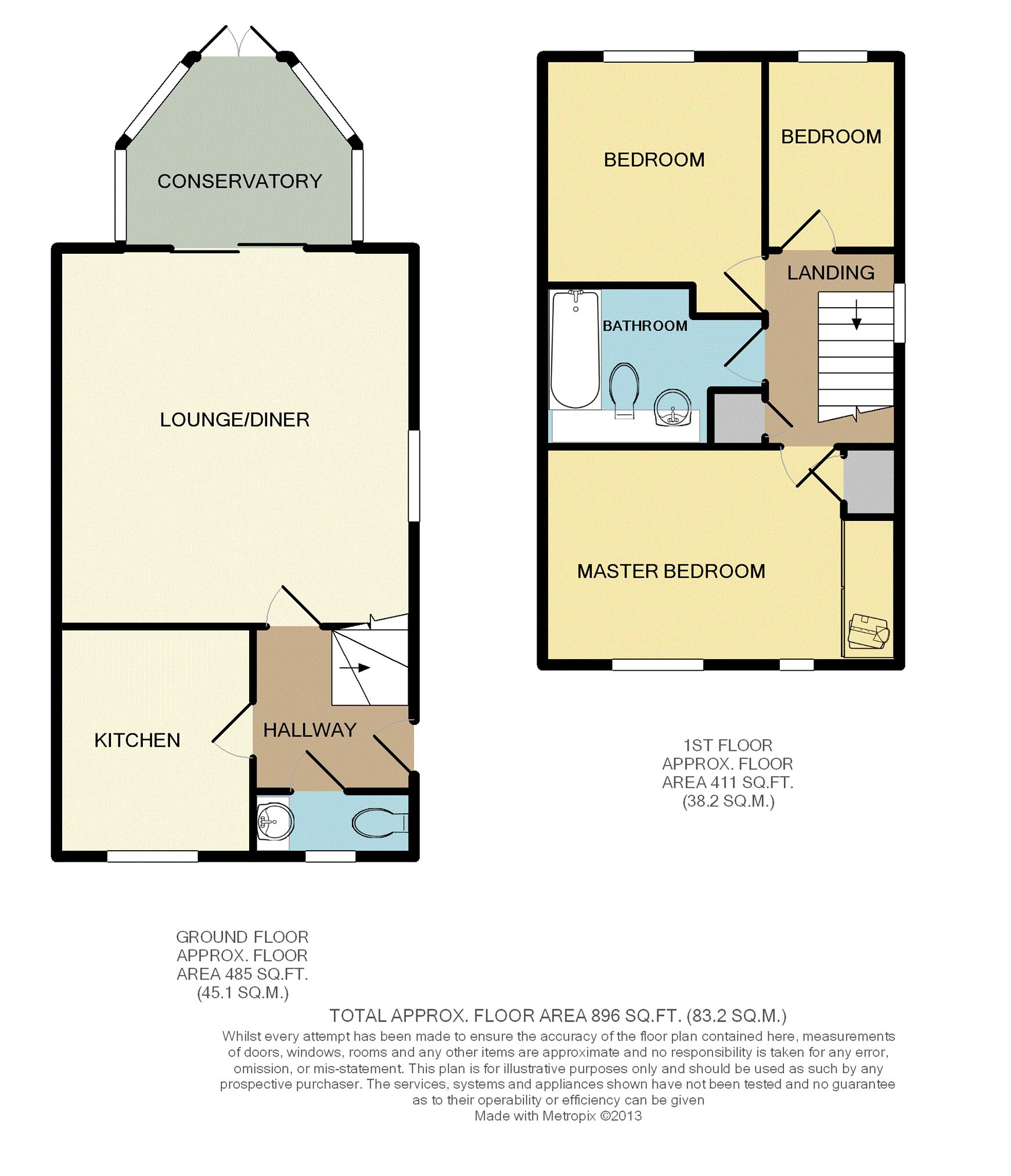3 Bedrooms End terrace house for sale in Churchfields, Shoeburyness, North Shoebury SS3 | £ 320,000
Overview
| Price: | £ 320,000 |
|---|---|
| Contract type: | For Sale |
| Type: | End terrace house |
| County: | Essex |
| Town: | Southend-on-Sea |
| Postcode: | SS3 |
| Address: | Churchfields, Shoeburyness, North Shoebury SS3 |
| Bathrooms: | 1 |
| Bedrooms: | 3 |
Property Description
Immaculate 3 bed family home in the ever popular north shoebury area! The property has A recent fitted contemporary bathroom, ground floor WC & conservatory. Full UPVC double glazing, gas central heating, carport to rear with additional parking space. Close to local shops & bus routes
** three bedrooms ** end of terrace house ** full UPVC double glazing ** UPVC victorian style conservatory ** ground floor WC ** modern fitted kitchen ** superb recently fitted family bathroom ** westerly facing garden ** brick built carport with additional parking space **
Entrance Via uPVC double glazed entrance door into hallway.
Hallway Coved ceiling, Radiator, stairs to first floor accomodation, wood effect flooring. Panelled doors off to all rooms.
Ground Floor WC Obscure uPVC double glazed window to front aspect, white suite comprises; Concealed cistern WC, wash basin inset to vanity unit with mirror and inset spot lighting, full ceramic tiled walls and flooring.
Lounge/Diner 16'5" x 15'6" (5m x 4.72m) Double glazed uPVC window to side aspect and sliding double glazed doors to conservatory. Coved ceiling, two ceiling light points. Feature fitted limestone fire surround with inset coal effect electric fire. Radiator. Wood effect flooring.
Conservatory 10'10" x 8'7" max (3.3m x 2.62m max) Double glazed uPVC Victorian style conservatory with pitched roof and french doors opening to garden. Ceiling light point and tiled flooring.
Kitchen 10'0" x 8'8" (3.05m x 2.64m) Double glazed uPVC window to front aspect, coved ceiling. The fitted kitchen comprises; High gloss white fronted units both wall mounted and base level, incorporating drawer units Stainless steel and glass trim extractor hood over integral four ring electric hob. In addition there is a split level double integral oven, concealed and integrated dishwasher, fridge/freezer and washing machine. Stainless steel one and a half bowl sink unit with drainer and mixer tap inset to roll edge work surfaces. The kitchen is finished with high gloss black ceramic splash back tiles, under unit lighting and tiled flooring. Wall mounted 'Vaillant' boiler.
First Floor Landing Timber balustrade, double glazed uPVC window to side aspect, Access to roof space. Built in airing cupboard housing the hot water cylinder and shelving for towels and linen etc. Panelled doors lead off to all rooms.
Master Bedroom 13'3" to fitted wardrobe x 9'6" (4.04m to fitted wardrobe x 2.9m) Two double glazed uPVC windows to front aspect, coved ceiling, radiator. Built in storage cupboard with the addition of fitted mirror fronted sliding door wardrobes. Ceiling fan to remain.
Bedroom Two 10'10" x 9'7" (3.3m x 2.92m) Double glazed uPVC window to rear aspect, coved ceiling, radiator.
Bedroom Three 8'5" x 5'11" (2.57m x 1.8m) Double glazed uPVC window to rear aspect, coved ceiling, radiator.
Family Bathroom Recently fitted three piece bathroom suite comprises; panelled enclosed p-shaped bath with mixer tap and independent shower above. Wash basin inset to vanity unit with storage beneath, and close coupled WC. Feature tiled stripe above bath with the remainder of the walls tiled. Tiled flooring. Smooth plastered ceiling with recessed lights and extractor. Contemporary radiator/towel rail.
To the Outside of the Property
Rear Garden The Westerly facing rear garden is neatly designed and commences from conservatory onto a resin bonded stone effect patio. The central section of the garden is laid to lawn leading to decking to the rear area with timber shed adjacent. Fencing to boundaries. There is side access via garden gate.
Exterior The exterior of the property consists of a front and side garden which is mainly laid to lawn with feature flower beds. There is resin bonded stone pathway to the entrance door located on the side of the property. To the rear of the property is the parking area. Carport parking for one vehicle and an additional allocated parking space.
Consumer Protection from Unfair Trading Regulations 2008.
The Agent has not tested any apparatus, equipment, fixtures and fittings or services and so cannot verify that they are in working order or fit for the purpose. A Buyer is advised to obtain verification from their Solicitor or Surveyor. References to the Tenure of a Property are based on information supplied by the Seller. The Agent has not had sight of the title documents. A Buyer is advised to obtain verification from their Solicitor. Items shown in photographs are not included unless specifically mentioned within the sales particulars. They may however be available by separate negotiation. Buyers must check the availability of any property and make an appointment to view before embarking on any journey to see a property.
Property Location
Similar Properties
End terrace house For Sale Southend-on-Sea End terrace house For Sale SS3 Southend-on-Sea new homes for sale SS3 new homes for sale Flats for sale Southend-on-Sea Flats To Rent Southend-on-Sea Flats for sale SS3 Flats to Rent SS3 Southend-on-Sea estate agents SS3 estate agents



.png)











