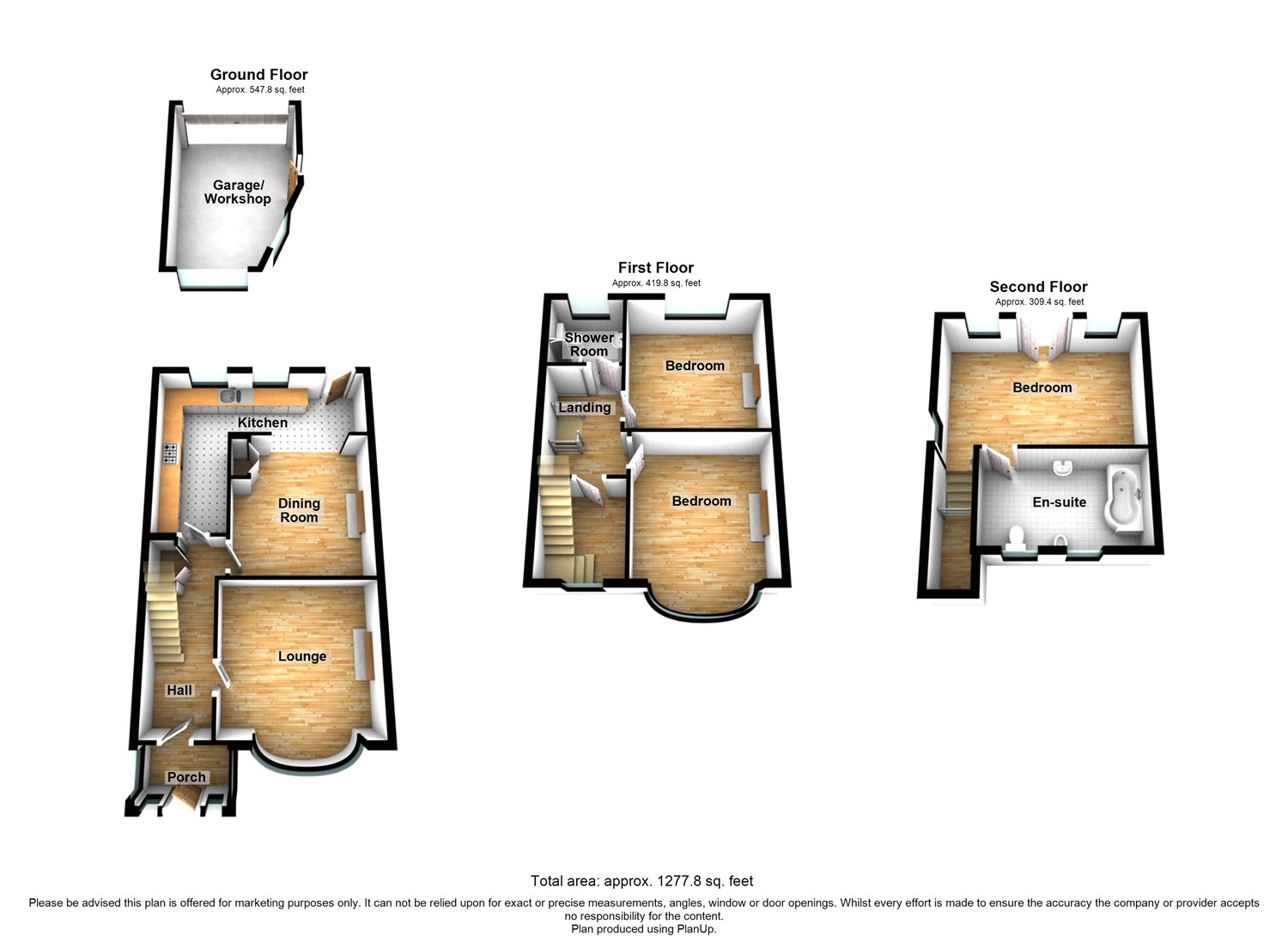3 Bedrooms End terrace house for sale in City Way, Rochester, Kent ME1 | £ 350,000
Overview
| Price: | £ 350,000 |
|---|---|
| Contract type: | For Sale |
| Type: | End terrace house |
| County: | Kent |
| Town: | Rochester |
| Postcode: | ME1 |
| Address: | City Way, Rochester, Kent ME1 |
| Bathrooms: | 2 |
| Bedrooms: | 3 |
Property Description
*** Guide Priced £350,000 to £375,000 ***
Offered to the market with no forwarding chain, is this striking, 3 bedroom, 1930's bay fronted family home, ideally located on one of Rochester's most prestigious roads.
Internally the property has benefitted from a complete makeover, with quality finishing’s throughout and offering vast space. Arranged over 3 floors, you'll firstly be greeted by 2 reception rooms and a kitchen to the ground floor, 2 double bedrooms and family shower room to the 1st floor and a generous double master bedroom on the top floor, with en suite and a Juliet balcony, with breath taking views of the surrounding area.
Just a stone's throw away from the newly positioned train station, reaching London in a little over 30 minutes, this property is sure to gain vast interest and viewing's are immediately available upon request.
Exterior
Rear Garden. Tiered. Low maintenance paved & shingle. Attractive borders. Built-in storage. Greenhouse, shed & garage at rear on lower tier. Side access. Rear access.
Garage: Access via Onslow Road. Up & over electric door. Loft access with storage. Polycarbonate windows to front & side. Door from garden.
To the Front: Tiered garden with stairs & handrails
down. Low maintenance shingle. Decorative borders. Private.
Key Terms
The Medway town of Rochester is steeped in history, with quaint little boutiques, cafés and restaurants in a medieval setting. Rochester is also home to the famous Sweeps and Dickens festivals – celebrating folklore and famous connections. The town’s other attractions include Rochester’s castle, The Guildhall Museum and Rochester Cathedral.
Rochester enjoys a high speed rail service to London St Pancras, with journeys taking around 34 minutes. The town is well linked to the A2/M2, the A229 and the M20 road networks.
Ground Floor
Porch:
Double glazed entrance door to front. Double glazed windows to front & sides. Smooth ceiling with inset lighting. Tiled flooring. Door to hallway.
Entrance Hall: (14' 8" x 5' 3" (4.47m x 1.59m))
Radiator with surround. Understairs storage. Smooth ceiling with inset lighting. Wooden flooring. Doors to:- Stairs to:-
Lounge: (11' 3" x 12' 2" (3.44m x 3.7m))
Double glazed bay window to front. Feature fireplace with feature gas fire, mantel & hearth. Double radiator with full surround. Smooth coved ceiling with inset lighting. Wooden flooring.
Dining Room: (11' 8" x 11' 5" (3.56m x 3.49m))
Radiator. Built-in storage cupboard. Attractive exposed brick wall to 1 side. Smooth ceiling with inset lighting. Wooden flooring. Open plan to kitchen.
Kitchen: (5' 6" x 17' 5" (1.67m x 5.3m))
Double glazed windows to rear x 2. Range of wall & base units with work surface over. Inset double sink with drainer. Integrated double electric oven. Integrated 5-ring gas hob. Integrated stainless steel extractor fan. Integrated dishwasher. Integrated washing machine. Integrated tumble dryer. Space for appliances. Radiator. Splashback tiling. Exposed feature brick wall to 1 side. Smooth coved ceiling with inset lighting. Tiled flooring. Double glazed door to rear, leading to garden.
First Floor
Landing: (9' 3" x 6' 1" (2.82m x 1.85m))
Smooth coved ceiling with inset lighting. Carpet. Doors to:-
Bedroom Two: (11' 8" x 11' 5" (3.56m x 3.49m))
Double glazed window to rear. Radiator. Smooth coved ceiling with inset lighting. Laminate wood flooring.
Bedroom Three: (11' 3" x 10' 11" (3.44m x 3.33m))
Double glazed bay window to front. Large bay radiator. Smooth coved ceiling with inset lighting. Laminate wood flooring.
Shower Room: (5' 3" x 6' 1" (1.6m x 1.85m))
Frosted double glazed window to rear. Walk-in corner shower cubicle. Vanity wash hand basin with storage under. Built-in low level W.C with storage cupboard. Radiator. Fully tiled walls. Smooth coved ceiling. Tiled flooring.
Second Floor
Double glazed velux window above stairway.
Bedroom One: (10' 10" x 16' 3" (3.31m x 4.95m))
Double glazed windows to rear x 2. Wall mounted "designer" radiator. Smooth ceiling with inset lighting. Carpet. Double glazed French doors to rear, leading to 'Juliet' balcony over garden, with views of the surrounding area.
En-Suite: (7' 4" x 12' 10" (2.24m x 3.9m))
Velux double glazed windows to front x 2. High gloss white suite comprising: Panelled bath with shower over & glass surround. Vanity wash hand basin with storage under. Built-in low level W.C. Built-in bidet. Wall mounted chrome radiator. Heated towel rail. Partly tiled walls. Smooth ceiling with inset lighting & vent. Laminate wood flooring.
Property Location
Similar Properties
End terrace house For Sale Rochester End terrace house For Sale ME1 Rochester new homes for sale ME1 new homes for sale Flats for sale Rochester Flats To Rent Rochester Flats for sale ME1 Flats to Rent ME1 Rochester estate agents ME1 estate agents



.png)











