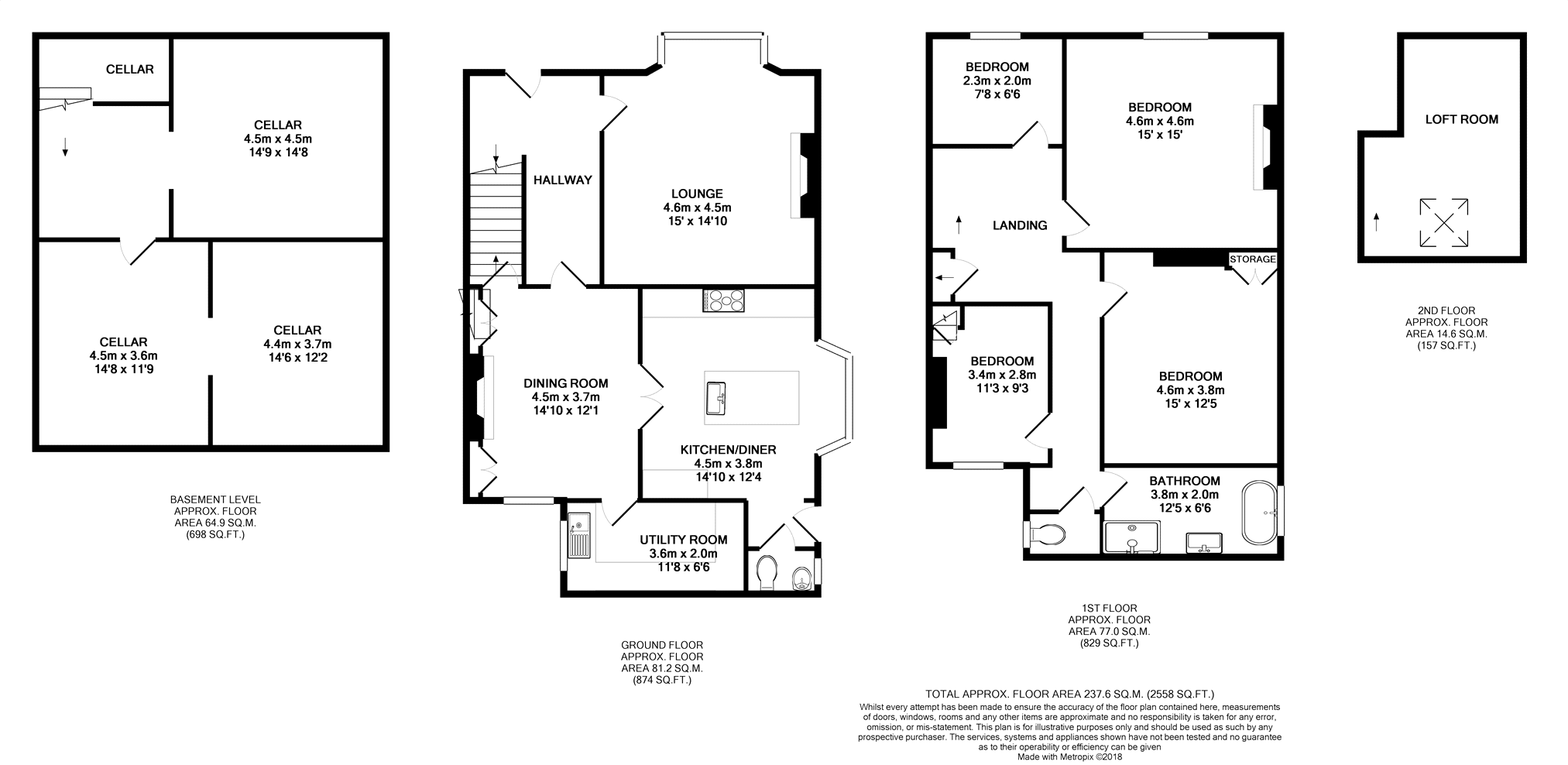4 Bedrooms End terrace house for sale in Clarendon Terrace, Leeds LS27 | £ 280,000
Overview
| Price: | £ 280,000 |
|---|---|
| Contract type: | For Sale |
| Type: | End terrace house |
| County: | West Yorkshire |
| Town: | Leeds |
| Postcode: | LS27 |
| Address: | Clarendon Terrace, Leeds LS27 |
| Bathrooms: | 1 |
| Bedrooms: | 4 |
Property Description
Offered for sale is this unique, four bedroom, end terraced property that is set in this popular and convenient location in Churwell. The property has to be viewed to appreciate the space on offer but briefly comprises; lounge, dining room, kitchen, utility room, cloakroom, four bedrooms, bathroom, loft room and garden. Previously the local post office for the village the property is full of charm and character and is ready to move into and would suit a wide range of buyers. An internal viewing is highly recommended to appreciate the space on offer.
Hallway
A lovely entrance to the property with a tiled floor, door to the front elevation, a radiator and stairs to the first floor.
Lounge
15' x 14'10" (plus bay)
A grand reception room with a bay window to the front elevation, exposed polished floorboards, a radiator and a feature gas fireplace.
Dining Room
14'10" x 12'1"
Having a window to the rear elevation, access to the utility room, radiator, feature built in cupboards and multi fuel burner.
Kitchen
14'10" x 12'4" (plus bay)
Fitted with a range of matching high gloss, wall and base units with complementary granite work surfaces over, double sink set into centre island, integrated dw, gas range cooker point with extractor over, a radiator and a window and door to the side elevation.
Utility Room
11'8" x 6'6"
Fitted with a range of matching wall and base units with complementary work surfaces over, sink and drainer, plumbing for a wm, space for a dryer and a window to the rear elevation.
Downstairs Cloakroom
5' x 3'1"
Comprising of a two piece suite; WC, whb and a window to the rear elevation.
Cellar
Comprising of four rooms, which are ideal for storage and could be looked at for future development given the correct permissions are in place.
Landing
Having access to the bedrooms, a radiator and stairs to the loft room.
Bedroom One
15' x 15'
A large double bedroom with a window to the front elevation, a radiator and decorative fireplace.
Bedroom Two
15' x 12'5"
A large double bedroom with a window to the side elevation, a radiator and built in storage.
Bedroom Three
11'3" x 9'3"
Having a window to the rear elevation, storage cupboard and a radiator.
Bedroom Four
7'8" x 6'6"
Having a window to the front elevation and a radiator.
Bathroom
12'5" x 6'6"
Fully tiled and comprising of a three piece suite; free standing bath, walk in shower cubicle, whb, a radiator and a window to the rear elevation.
There is a separate toilet with a window to the rear elevation.
Loft Room
16'8" x 8'5"
A useful additional room currently used for storage and a home office.
Garden
Gardens wrap round the front and side of the property and are laid to lawn with a slate patio area are surrounded by mature hedging.
Property Location
Similar Properties
End terrace house For Sale Leeds End terrace house For Sale LS27 Leeds new homes for sale LS27 new homes for sale Flats for sale Leeds Flats To Rent Leeds Flats for sale LS27 Flats to Rent LS27 Leeds estate agents LS27 estate agents



.png)











