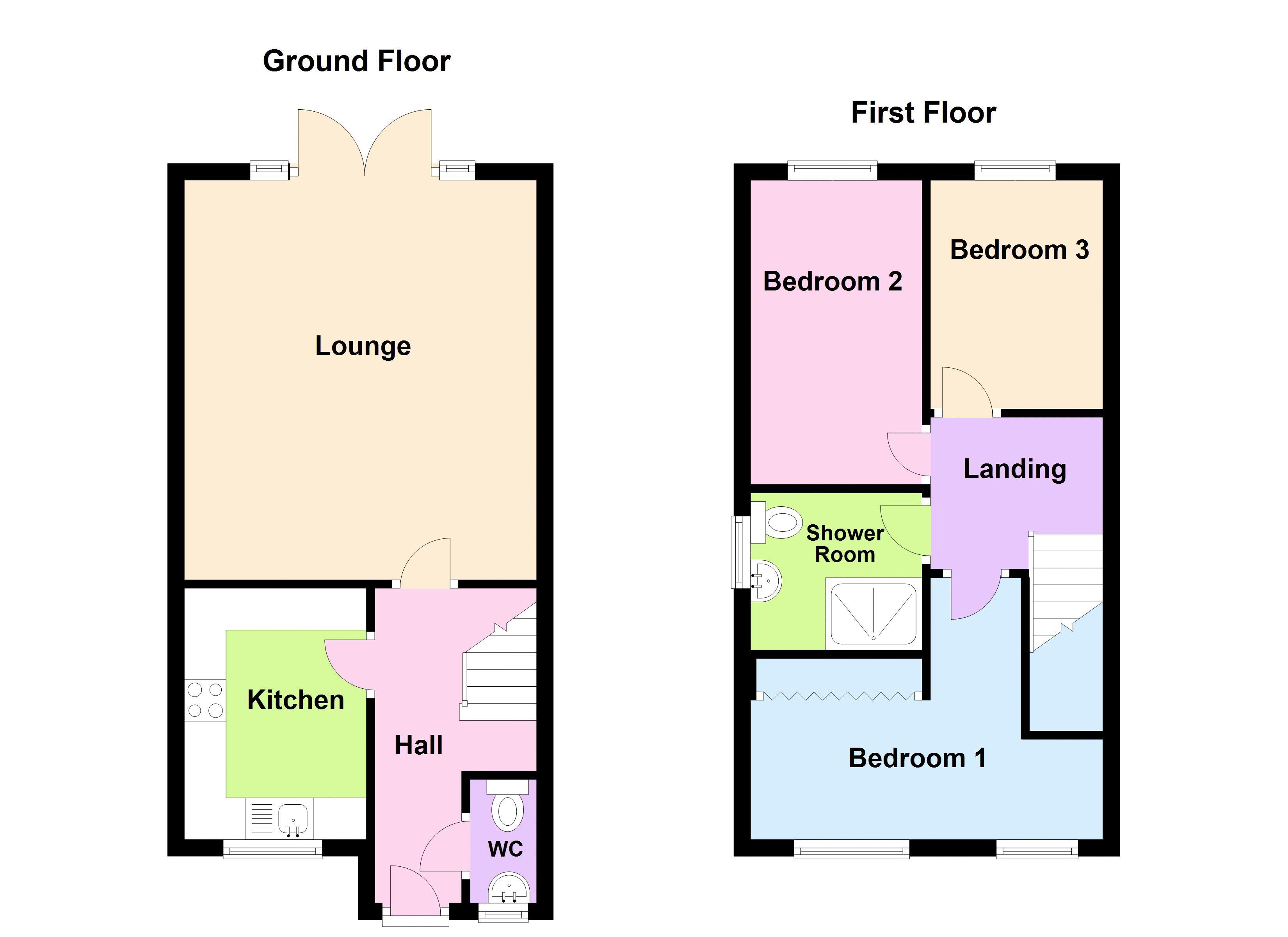3 Bedrooms End terrace house for sale in Clay Lane, Oldbury B69 | £ 188,950
Overview
| Price: | £ 188,950 |
|---|---|
| Contract type: | For Sale |
| Type: | End terrace house |
| County: | West Midlands |
| Town: | Oldbury |
| Postcode: | B69 |
| Address: | Clay Lane, Oldbury B69 |
| Bathrooms: | 1 |
| Bedrooms: | 3 |
Property Description
Spacious, modern, well presented, end terrace in popular location, with drive and garage. Property offers spacious 15ft lounge, fitted kitchen, 3 bedrooms and re-fitted shower room, pleasant rear garden. Must be viewed. EPC rating D.
Entrance Hall
Radiator, staircase rising to the first floor, burglar alarm control panel, understairs recess, and doors off to :-
Downstairs WC
Double glazed window to the front, radiator, pedestal wash handbasin, and low level flush WC.
Fitted Kitchen (9' 10'' x 7' 3'' (2.99m x 2.21m))
Double glazed window to the front, radiator, range of base and wall mounted units, rolled top work surface areas, single drainer sink with mixer tap, integral oven, 4 ring gas hob and cooker hood above, plumbing for automatic washing machine, and complimentary tiling to the walls.
Lounge (15' 8''(max) x 13' 10'' (4.77m x 4.21m))
2 Double glazed windows to the rear, 2 radiators, attractive feature fire surround with hearth housing electric fire, double glazed double opening doors on to the rear garden.
First Floor Landing
Loft access, and doors off to all First Floor Accommodation.
Bedroom One (13' 10''(max) x 12' 2''(max) (4.21m x 3.71m))
2 Double glazed windows to the front, radiator, built in storage cupboard, and built in wardrobes with hanging rail.And storage.
Bedroom Two (9' 3''(max) x 6' 9''(max) (2.82m x 2.06m))
Double glazed window to the rear, radiator.
Bedroom Three (8' 3''(max) x 6' 9''(max) (2.51m x 2.06m))
Double glazed window to the rear, radiator
Re-Fitted Shower Room (6' 1'' x 6' 0'' (1.85m x 1.83m))
Double glazed window to the side, radiator, and attractive suite comprising :- Pedestal wash handbasin, low level flush WC, and shower cubicle with screened door, shower and tiling to the walls.
Outside
Front
Drive at the side providing off road parking
Garage (17' 3'' x 8' 7'(max)' (5.25m x 2.61m))
Up and over door, and pedestrian door to the rear garden.
Rear Garden
Pleasant rear garden with patio, lawn area and side access gate.
Property-Related Services
Humberstones Homes recommends certain products and services to buyers including mortgage advice, insurance, surveying and conveyancing. We may receive commission for such recommendations and referrals when they proceed to sign up and/or completion.
Property Location
Similar Properties
End terrace house For Sale Oldbury End terrace house For Sale B69 Oldbury new homes for sale B69 new homes for sale Flats for sale Oldbury Flats To Rent Oldbury Flats for sale B69 Flats to Rent B69 Oldbury estate agents B69 estate agents



.png)






