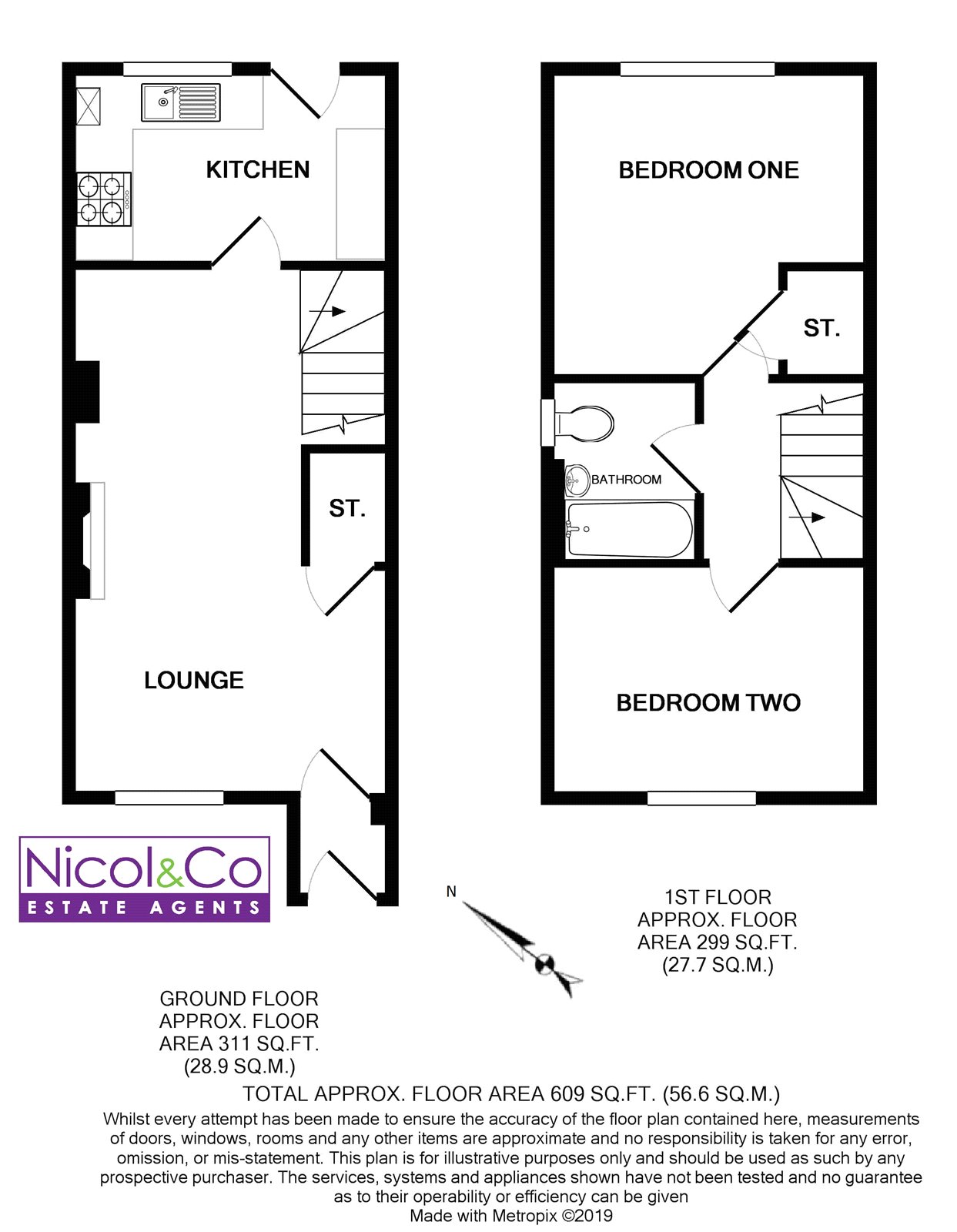2 Bedrooms End terrace house for sale in Clayhall Road, Droitwich, Worcestershire WR9 | £ 170,000
Overview
| Price: | £ 170,000 |
|---|---|
| Contract type: | For Sale |
| Type: | End terrace house |
| County: | Worcestershire |
| Town: | Droitwich |
| Postcode: | WR9 |
| Address: | Clayhall Road, Droitwich, Worcestershire WR9 |
| Bathrooms: | 1 |
| Bedrooms: | 2 |
Property Description
A Two double bedroom end terrace house, situated in a cul-de-sac road on the ever popular Primsland area of Droitwich. The owners have recently purchased the Freehold. The property benefits from attractive well maintained garden, off road parking for three vehicles, lounge and kitchen. Also with gas central heating and double glazing amongst its features. Ideal first time purchase or buy to let investment with a Gross rental in the region £675 per month achievable. Viewing is recommended.
Front Of Property
Located in Cul de sac with off road parking for up to three vehicles including the allocated parking space opposite. Pathway leading to front door with side lawn. Side access to rear of property via timber gate. UPVC front door into entrance porch.
Entrance Porch
Wall light point. Door to lounge. Laminate flooring.
Lounge (19' 0" x 11' 7")
Gas fire with marble hearth and surround and wooden mantle. Front facing uPVC double glazed window. Two ceiling light points. Doors to kitchen and understairs storage cupboard. Stairs to first floor. Two double panel radiators. Laminate flooring.
Kitchen
3.5m 2.13m - Rear facing uPVC double glazed window. Rear facing uPVC door to rear of property.
Range of kitchen cabinets with roll edge worksurface and tiled splashbacks. Stainless steel one bowl sink with single drainer and mixer tap over. Built in four ring gas hob and electric oven. Wall mounted gas boiler. Space for washing machine. Space for tall fridge freezer. Tiled flooring.
Landing
Ceiling light point. Access to loft space. Doors to bedrooms and bathroom.
Bedroom One (11' 6" x 11' 0")
Rear facing uPVC double glazed window. Ceiling light point. Ceiling Coving. Double panel radiator. Door to storage cupboard.
Bedroom Two (11' 7" x 8' 5")
Front facing uPVC double glazed window. Ceiling light point. Double panel radiator.
Bathroom (6' 2" x 5' 5")
Side facing obscured uPVC double glazed window. Ceiling light point. Fitted with panelled bath with shower over. Low level WC. Pedestal wash hand basin with mixer tap over. Fully tiled walls. Vinyl flooring.
Rear Of Property & Garden
Patio leading to further raised gravel garden. Further lawn with side decking area and bark chipping area to rear. Beds and borders with shrubs and flowers. Outside shed. Outside water tap. Side access back to front of property. Enclosed by timber fence panels.
Available Broadband Speeds
Standard & Superfast
Property Location
Similar Properties
End terrace house For Sale Droitwich End terrace house For Sale WR9 Droitwich new homes for sale WR9 new homes for sale Flats for sale Droitwich Flats To Rent Droitwich Flats for sale WR9 Flats to Rent WR9 Droitwich estate agents WR9 estate agents



.png)