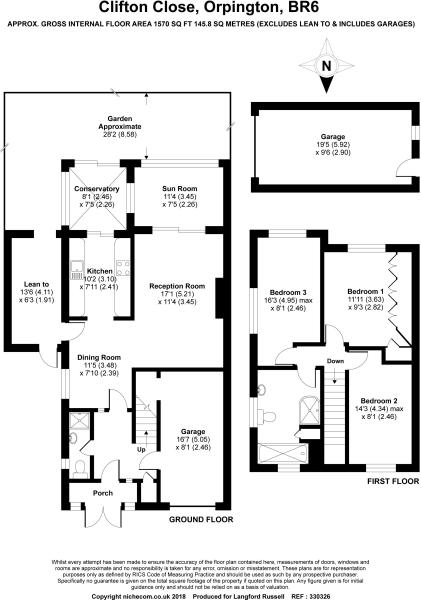3 Bedrooms End terrace house for sale in Clifton Close, Farnborough Village, Orpington, Kent BR6 | £ 535,000
Overview
| Price: | £ 535,000 |
|---|---|
| Contract type: | For Sale |
| Type: | End terrace house |
| County: | London |
| Town: | Orpington |
| Postcode: | BR6 |
| Address: | Clifton Close, Farnborough Village, Orpington, Kent BR6 |
| Bathrooms: | 0 |
| Bedrooms: | 3 |
Property Description
A well cared for and presented corner plot three bedroom end of terrace house, which has undergone several improvements over the last few years. The property comprises as follows: To the ground floor is a shower room, access to integral garage, large lounge/diner, luxury modern fitted White gloss kitchen with Granite work surfaces and integrated appliances, sun lounge and conservatory. To the first floor are three double bedrooms and a luxury bathroom suite. The property unusually has two garages, one to the front with driveway in front providing off street parking and another to the rear of the property. There are gardens surrounding the property, along with a private screened rear garden with patio and lawn. We highly recommend your internal viewing to fully appreciate what this home has to offer you. Please call Bishop Estates on .
The property is situated in the heart of Farnborough Village which has an abundance of local shops and Village public houses. High Elms country park is 0.7 miles away. Orpington. Local schools closeby include Farnborough Primary School, Darrick Wood School and Newstead Wood School.
Ground Floor
entrance porch
Double glazed entrance porch, with double glazed doors.
Entrance hall
Double glazed door to front, understairs storage cupboard, further storage cupboard, door to cloakroom, radiator, stairs to first floor, access to integral garage.
Shower room
Shower cubicle, wash hand basin, low level wc, extractor fan, wall mounted heater.
Reception room/dining room
19' 7'' x 17' 8'' (5.99m x 5.41m) Double glazed sliding patio doors leading to sun lounge, feature fireplace with electric fire, double radiator, carpet. Dining room area. Double glazed window to side, double glazed door to side, double radiator, carpet.
Luxury white gloss fitted kitchen
10' 11'' x 7' 10'' (3.33m x 2.41m) Luxury fitted White gloss kitchen with Granite work surfaces over. Wall and base units, sink unit with mixer tap, display cabinets, wine rack, built in induction hob with extractor over, two ovens, one with built in microwave and grill, second oven with steam option, Electrolux fridge freezer, dishwasher, space and plumbing for washing machine, lino floor covering, sliding double glazed patio doors to conservatory, part tiled walls.
Conservatory
8' 7'' x 7' 6'' (2.64m x 2.29m) Double glazed conservatory with self cleaning glass, laminate wood style flooring, double glazed sliding patio doors leading to rear garden.
Sun lounge
13' 5'' x 6' 3'' (4.11m x 1.93m) Double glazed window to rear and side, carpet.
Front garden
Lawn to front, and side, driveway providing off street parking.
First Floor
first floor landing
Carpet, access to loft.
Bedroom one
12' 0'' x 11' 1'' (3.66m x 3.4m) Double glazed window to rear, Fitted "Rhino" wardrobes with hanging and shelving, double radiator, carpet, storage cupboard housing " Alpha " combination boiler.
Bedroom two
16' 4'' x 8' 0'' (4.98m x 2.46m) Double glazed window to the rear and side, fitted wardrobe cupboard, radiator, carpet.
Bedroom three
14' 2'' x 7' 10'' (4.32m x 2.41m) Double glazed window to front, fitted wardrobes, double radiator, carpet.
Luxury bathroom suite
12' 2'' x 7' 6'' (3.73m x 2.29m) Modern bathroom suite comprising of: Panelled bath with mixer taps and shower attachment, wash hand basin, low level wc, double shower cubicle with rainfall style shower head, storage cupboard, heated chrome towel rail, extractor fan, lino soft flooring, part tiled walls, double glazed window to front and side.
Exterior
integeral garage
16' 7'' x 8' 2'' (5.08m x 2.49m) With up and over door, power and light, electic consumer unit, gas meter, running water.
Garage to rear
20' 0'' x 9' 8'' (6.1m x 2.95m) With up and over door, door leading to rear garden, power and light.
Rear garden
Access to covered lean to with access to the front, patio area, potting shed, mainly laid to lawn, access to rear garage.
Property Location
Similar Properties
End terrace house For Sale Orpington End terrace house For Sale BR6 Orpington new homes for sale BR6 new homes for sale Flats for sale Orpington Flats To Rent Orpington Flats for sale BR6 Flats to Rent BR6 Orpington estate agents BR6 estate agents



.png)











