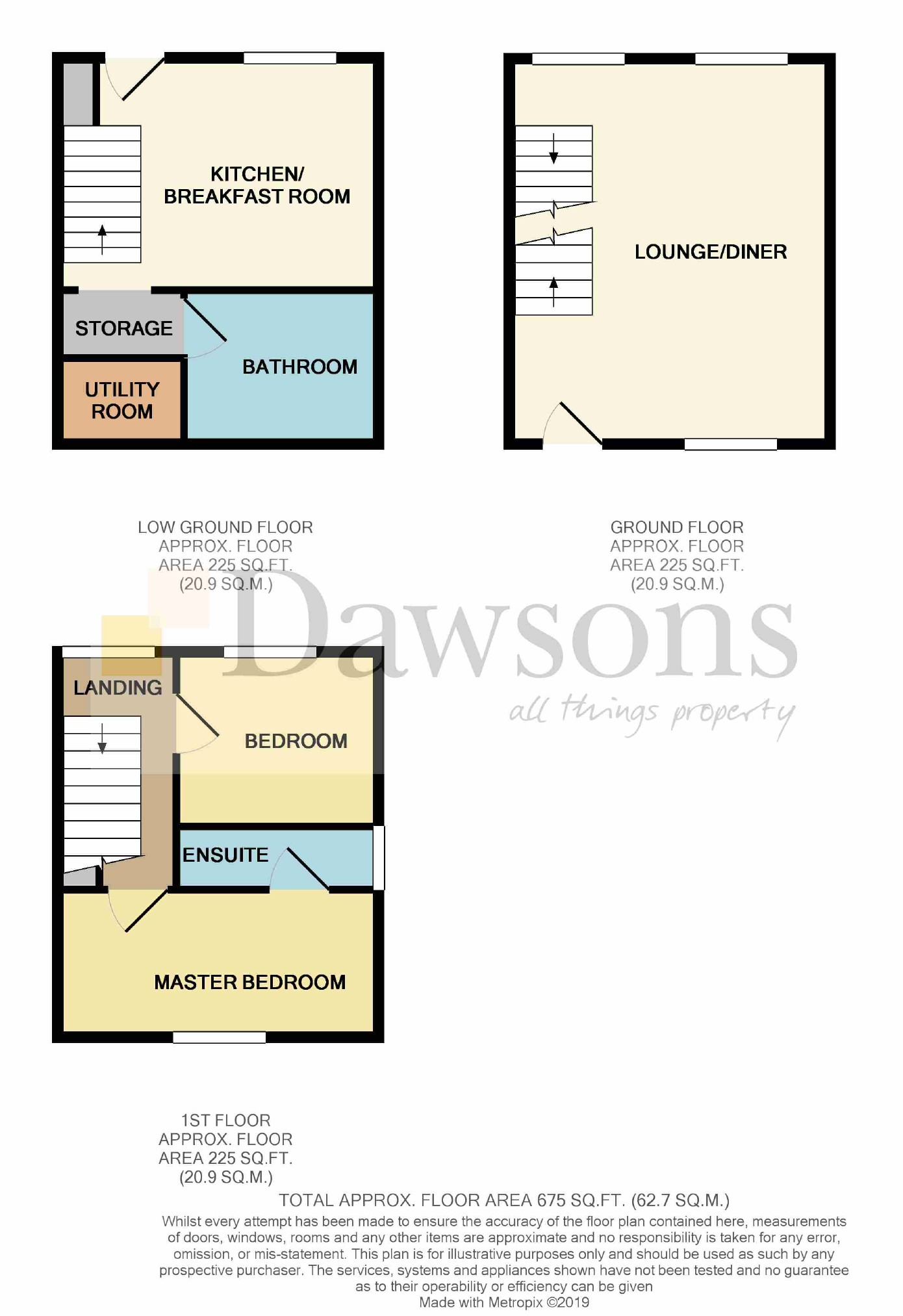2 Bedrooms End terrace house for sale in Colbourne Terrace, Swansea SA1 | £ 105,000
Overview
| Price: | £ 105,000 |
|---|---|
| Contract type: | For Sale |
| Type: | End terrace house |
| County: | Swansea |
| Town: | Swansea |
| Postcode: | SA1 |
| Address: | Colbourne Terrace, Swansea SA1 |
| Bathrooms: | 2 |
| Bedrooms: | 2 |
Property Description
A traditional three storey end of terrace property set in a convenient location. The property comprises of open plan lounge/diner to the first floor, to the lower ground floor there is a kitchen/ breakfast room, family bathroom and utility. On the first floor there are two double bedrooms and Ensuite. The property also benefits from full gas central heating, double glazing and has rural/town views from the rear. Ideal family home or investment property. Freehold.
Entrance
UPVC double glazed front door into:
Lounge/Dining Room (6.44m x 4.35m (21'2" x 14'3"))
UPVC double glazed windows front and rear with the rural/town views from the rear, stairs to first floor and stairs to lower ground floor, radiator, laminate flooring, coved ceiling
Lower Ground Floor
Kitchen/Breakfast Room (3.27m x 3.06 (10'9" x 10'0"))
Fitted with a range of wall and base units with worktop over, set in enamel one and half bowl sink and drainer with mixer taps, range cooker comprising of six ring hob, double oven and grill, chimney style cooker hood, space the dishwasher, part tiled walls, tiled floor, storage area, uPVC double glazed window to rear with rural/town views, uPVC double glazed external door to rear.
Bathroom (3.12m x 2.45m (10'3" x 8'0"))
Three piece suite comprising panelled bath with shower over, pedestal wash hand basin, low-level w.C, extractor fan, radiator.
Utility Room
Plumbed for automatic washing machine, space for tumble dryer, worktop, radiator.
First Floor
Landing
UPVC double glazed window to rear with rural/town views, loft access, cupboard housing wall mounted combination gas central heating boiler.
Bedroom 1 (4.31m x 3.03m (14'2" x 9'11"))
UPVC double window to front, radiator, storage shelving, coved ceiling.
En-Suite
Fully tiled shower cubicle, vanity wash hand basin, low-level WC, part tiled walls, uPVC double glazed window to side.
Bedroom 2 (2.46m x 2.45m (8'1" x 8'0"))
UPVC double glazed window to rear with rural/town views, radiator, laminate flooring.
External
Rear
Enclosed garden with raised patio lawn, shed and side pedestrian access leading to gate.
Whilst these particulars are believed to be accurate, they are set for guidance only and do not constitute any part of a formal contract. Dawsons have not checked the service availability of any appliances or central heating boilers which are included in the sale.
Property Location
Similar Properties
End terrace house For Sale Swansea End terrace house For Sale SA1 Swansea new homes for sale SA1 new homes for sale Flats for sale Swansea Flats To Rent Swansea Flats for sale SA1 Flats to Rent SA1 Swansea estate agents SA1 estate agents



.png)











