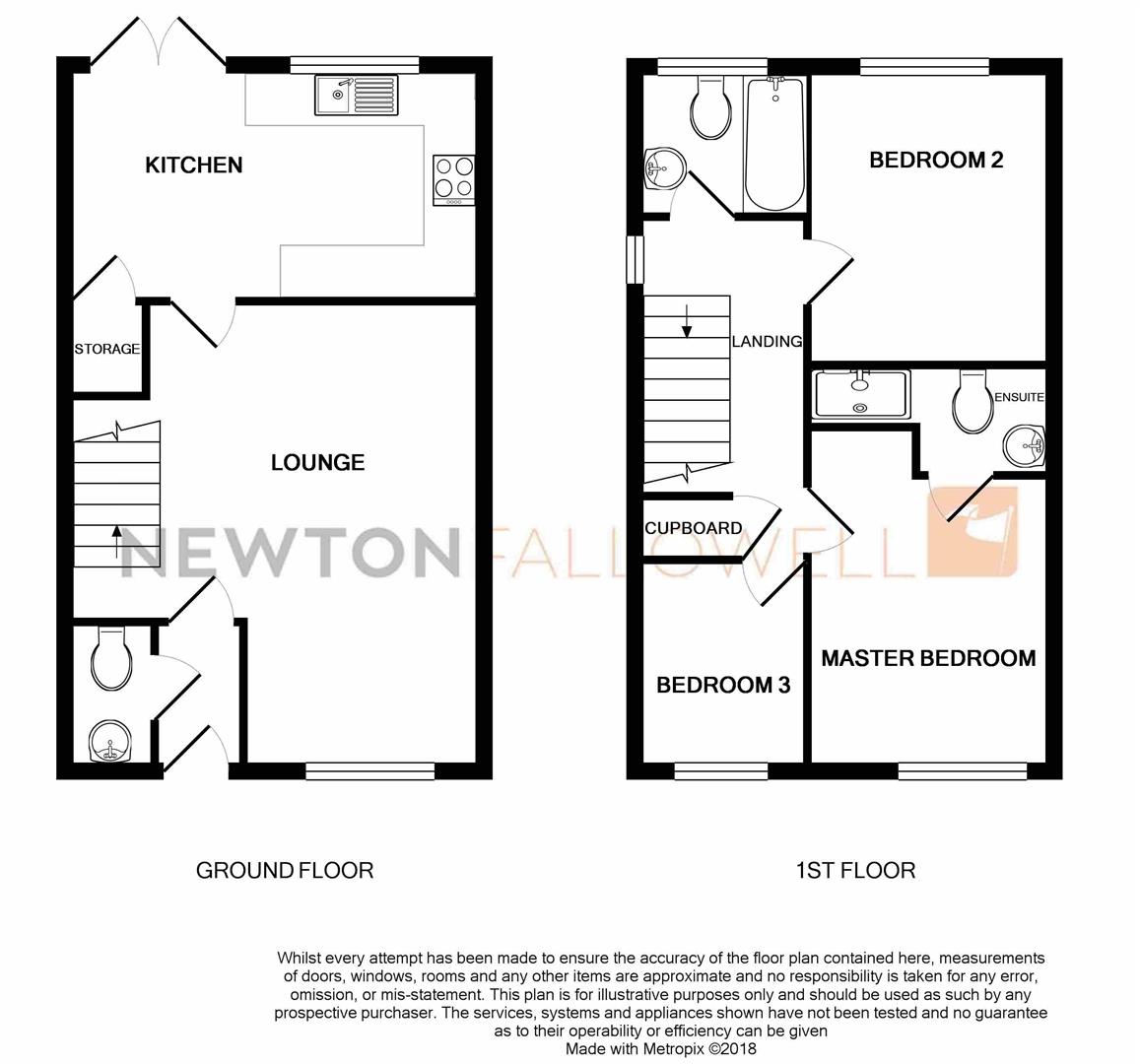3 Bedrooms End terrace house for sale in Coles Way, Grantham NG31 | £ 160,000
Overview
| Price: | £ 160,000 |
|---|---|
| Contract type: | For Sale |
| Type: | End terrace house |
| County: | Lincolnshire |
| Town: | Grantham |
| Postcode: | NG31 |
| Address: | Coles Way, Grantham NG31 |
| Bathrooms: | 2 |
| Bedrooms: | 3 |
Property Description
An improved & stunning modern home - Built by Barratts in 2012, and located ideally for the town centre, transport links and schools, is this very impressive end of terrace home. The immaculate accommodation comprises of Entrance Hall, Cloakroom, Lounge, Kitchen Diner, three bedrooms with a refurbished En-suite to the Master and a Family Bathroom. The highly efficient property also has the advantages of UPVC double glazing and gas fired central heating powered via a modern combination boiler. Outside there is front and rear gardens, the latter of which are enclosed and private, ideal for a growing family. Just a few strides away, beneath a coach house, you will also find the tarmac driveway leading to the garage that is also included with this fabulous home. An early viewing of this home is considered essential to fully appreciate the quality and position, and to avoid disappointment.
Accommodation
Entrance Hall
With partially obscure double glazed entrance door, single radiator and door to:
Cloakroom
With uPVC obscure double glazed window to the front aspect, single radiator, a 2-piece white suite comprising low level WC and wash handbasin, wall mounted modern electrical consumer unit and recessed LED spotlighting.
Lounge (5.41m x 4.57m (17'9" x 15'0"))
With uPVC double glazed window to the front aspect, two single radiators, smoke alarm, recessed LED spotlights at the footwell of the stairs, stairs rising to the first floor landing.
Kitchen Diner (4.57m x 2.69m (15'0" x 8'10"))
With uPVC double glazed window to the rear aspect, uPVC double glazed French doors to the garden, under stairs storage cupboard, breakfast bar seating for 3-4 persons, roll edge work surface with inset stainless steel sink and drainer with high rise mixer tap over, inset 4-ring gas hob with glass splashback and extractor hood over and single electric oven beneath, high gloss black eyer and base level units, wall mounted gas fired combination boiler set within cupboard, space and plumbing for washing machine, space for American style double door fridge freezer.
First Floor Landing
With uPVC obscure double glazed window to the side aspect, loft hatch access, smoke alarm and built-in over stairs cupboard.
Bedroom One (3.58m plus wardrobe recess x 2.57m (11'9" plus war)
With uPVC double glazed window to the front aspect, single radiator, door to refurbished en suite (refurbished in 2018).
En Suite (2.57m x 1.32m (8'5" x 4'4"))
With chrome heated towel radiator, slate effect tiled flooring, slate effect tiled walls, integrated extractor fan, shaver socket and a 3-piece white suite comprising low level WC, wash handbasin and an oversized shower tray with electric shower within.
Bedroom Two (3.10m x 2.57m (10'2" x 8'5"))
With uPVC double glazed window to the rear aspect and single radiator.
Bedroom Three (2.67m x 1.91m (8'9" x 6'3"))
With uPVC double glazed window to the front aspect and single radiator.
Family Bathroom (1.88m x 1.68m (6'2" x 5'6"))
With uPVC obscure double glazed window to the rear aspect, chrome heated towel radiator, ceramic tiled floor, fully tiled walls, integrasted extractor fan, shaver socket and a 3-piece white suite comprising low level WC, wash handbasin and a panelled bath with mixer tap and shower attachment over and a fully tiled shower screen.
Outside
There is a lawned front garden with a slate chipped base and storm porch covering the front entrance door, with outside light. To the side there is a pathway leading to a timbergate to the rear garden. At the rear is an enclosed and private garden with fencing to the boundaries, lawn and slate chipped border with shrubs. There is an outside cold water tap and security lighting. The property also has the benefit of tarmac driveway parking available in front of the adjacent coach house (the first parking space on the left) and also in front of the single garage.
Garage (5.54m x 2.67m (18'2" x 8'9"))
With up-and-over door.
Services
Mains water, gas, electricity and drainage are connected.
Council Tax
The property is in Council Tax Band B. Annual charges for 2018/2019 - £1,274.12.
Directions
Proceed under the railway bridge on to Dysart Road and take the right turn on to Coles Way. Follow the road bearing right and the property is along on the right-hand side.
Grantham
There are local amenities available along Dysart Road and bus stop closeby. The property is situated conveniently close to town. Grantham is approximately 26 miles south of Lincoln and 24 miles east of Nottingham. With its central UK location it is conveniently placed close to the A1 north-south and has main line station offering easy access to London Kings Cross. The town also has excellent schooling, several supermarkets and a Saturday street market.
Agent's Note
Please note these are draft particulars awaiting final approval from the vendor, therefore the contents within may be subject to change and must not be relied upon as an entirely accurate description of the property.
Although these particulars are thought to be materially correct, their accuracy cannot be guaranteed and they do not form part of any contract. All services and appliances have not and will not be tested.
Property Location
Similar Properties
End terrace house For Sale Grantham End terrace house For Sale NG31 Grantham new homes for sale NG31 new homes for sale Flats for sale Grantham Flats To Rent Grantham Flats for sale NG31 Flats to Rent NG31 Grantham estate agents NG31 estate agents



.png)








