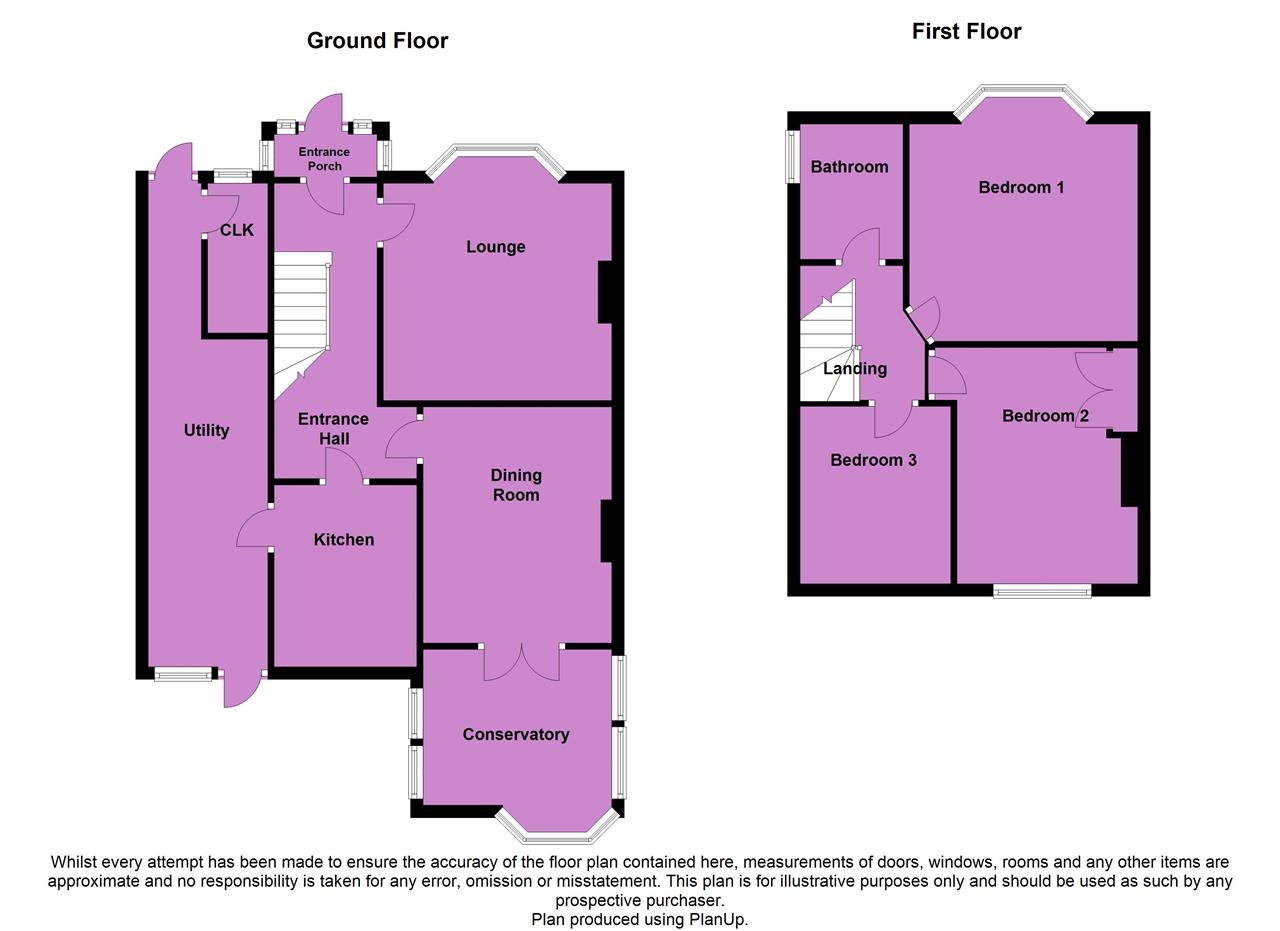3 Bedrooms End terrace house for sale in Colwood Crescent, Eastbourne BN20 | £ 289,950
Overview
| Price: | £ 289,950 |
|---|---|
| Contract type: | For Sale |
| Type: | End terrace house |
| County: | East Sussex |
| Town: | Eastbourne |
| Postcode: | BN20 |
| Address: | Colwood Crescent, Eastbourne BN20 |
| Bathrooms: | 1 |
| Bedrooms: | 3 |
Property Description
Situated in the much sought after Old Town area of Eastbourne, this three bedroom end of terrace house offers good sized accommodation with lounge, dining room, conservatory and 20' utility room to the ground floor, as well as good sized bedrooms to the first floor. The property boasts gas central heating and uPVC double glazing, a ground floor cloakroom and first floor shower room as well as benefitting from off street parking and a large rear garden. Ideally located for popular local schools for all ages, and being sold chain free, viewing is considered essential. Sole Agents.
UPVC double glazed front door to:
Entrance Porch
UPVC frosted double glazed windows. UPVC double glazed door to:
Entrance Hall
Under stairs storage cupboard. Radiator. Wood effect laminate flooring. UPVC double glazed window to side. Panelled glazed door to:
Lounge (3.76m (12'4") x 3.63m (11'11"))
(Measurements are into bay). Feature fireplace with electric fire. Picture rail. Radiator. UPVC double glazed window to front. Wood effect laminate flooring. UPVC double glazed bay window to front.
Dining Room (3.78m (12'5") x 3.05m (10'0"))
Dado rail. Radiator. Wood effect laminate flooring. Glazed bi-fold door to:
Conservatory (2.95m (9'8") x 2.84m (9'4"))
Radiator. Wood effect laminate flooring. Windows to three sides. Pitched roof. Double doors to rear garden.
Kitchen (2.84m (9'4") x 2.29m (7'6"))
Single drainer sink unit with mixer tap and cupboard below. Further drawer and base units with work surfaces over and incorporating four ring ceramic hob with cooker hood above. Electric eye-level oven. Wall units. Cupboard housing gas boiler. Integrated fridge freezer. Under stairs storage cupboard. Wall mounted thermostat. Tiled floor. UPVC double glazed window to rear. Double glazed door to:
Utility Room (6.15m (20'2") (max) 1.52m (5'0"))
Space and plumbing for washing machine and dishwasher and further appliance space with work surface over. Space for fridge freezer. Tiled floor. UPVC door and window to rear. UPVC double glazed door to front. Door to:
Cloakroom
Low level WC. Wash basin. Heated towel rail. Part tiling to walls. Tiled floor. Frosted uPVC double glazed window to front.
Stairs, rising from entrance hall, to:
First Floor Landing
Hatch to loft. UPVC double glazed window to side.
Bedroom 1 (3.91m (12'10") x 3.68m (12'1"))
(Measurements are into bay). Picture rail. Radiator. UPVC double glazed window to front.
Bedroom 2 (3.78m (12'5") x 3.00m (9'10") (max))
Built-in wardrobe cupboard. Inset ceiling spotlights. UPVC double glazed window to rear.
Bedroom 3 (2.90m (9'6") x 2.31m (7'7"))
Radiator. UPVC double glazed window to rear.
Shower Room
Wall mounted shower with glazed screen. Low level WC. Wash basin vanity cupboard below. Heated towel rail. Part tiling to walls. Inset ceiling spotlights. Tiled floor. Frosted uPVC double glazed window to side.
Front
The front of the property is arranged as driveway for two vehicles.
Rear Garden
The rear garden measures approximately 80' in length and is laid mainly to lawn with decked patios and a storage shed and is enclosed by timber fencing.
Property Location
Similar Properties
End terrace house For Sale Eastbourne End terrace house For Sale BN20 Eastbourne new homes for sale BN20 new homes for sale Flats for sale Eastbourne Flats To Rent Eastbourne Flats for sale BN20 Flats to Rent BN20 Eastbourne estate agents BN20 estate agents



.jpeg)











