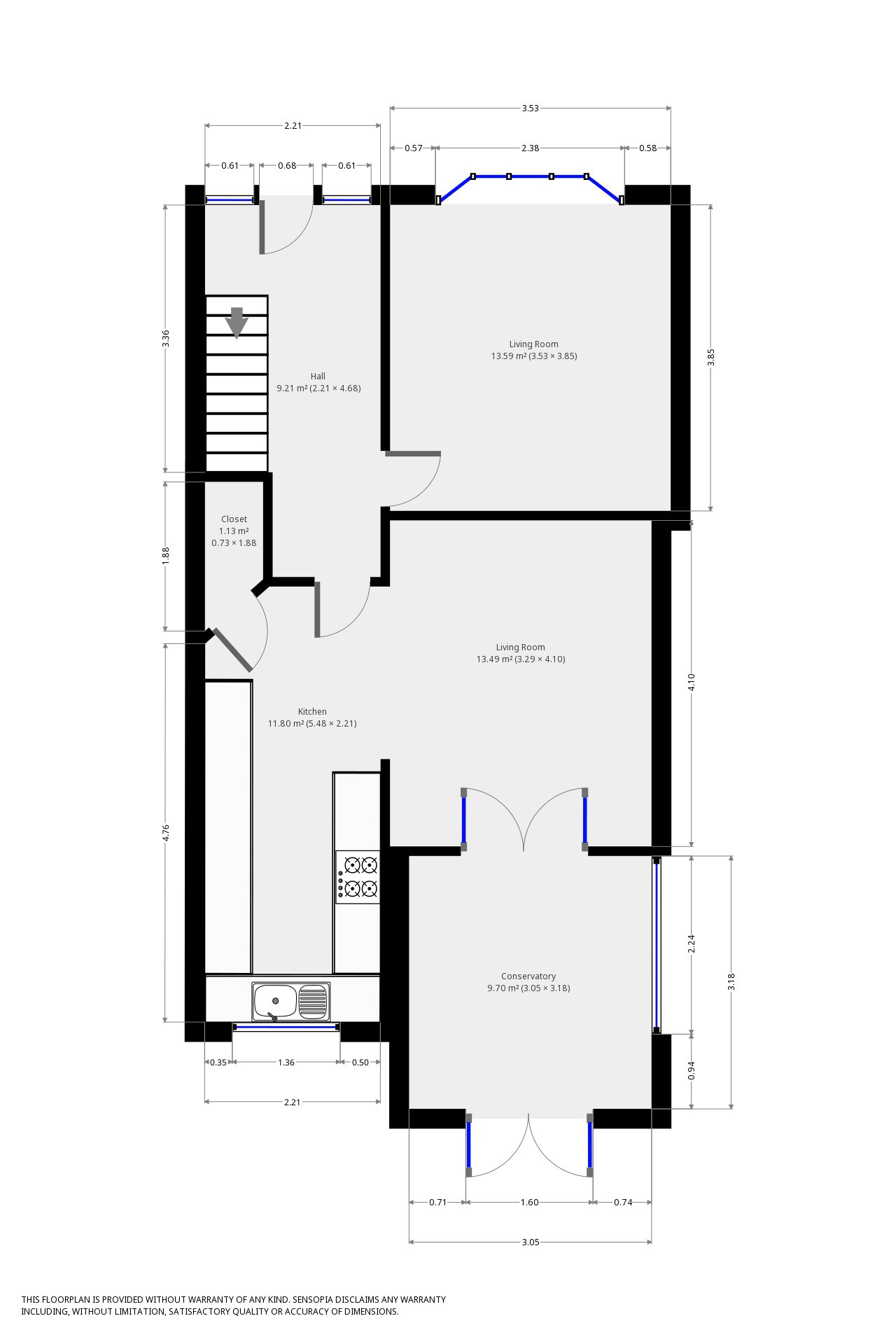3 Bedrooms End terrace house for sale in . Coniston Avenue, Fleetwood FY7 | £ 135,000
Overview
| Price: | £ 135,000 |
|---|---|
| Contract type: | For Sale |
| Type: | End terrace house |
| County: | Lancashire |
| Town: | Fleetwood |
| Postcode: | FY7 |
| Address: | . Coniston Avenue, Fleetwood FY7 |
| Bathrooms: | 1 |
| Bedrooms: | 3 |
Property Description
This gorgeous, ultra-modern family home is a superb find.
The walled and gated, end-terrace property is in a quiet location in Fleetwood. Walking in through the hallway, you are greeted with white, high-gloss tiled flooring, leading to a reception room to the front and open-plan kitchen/living area.
The reception room which over-looks the front of the property is of a generous size. With a bay window and modern fireplace, this room is suitable for several pieces of furniture to suit. To the rear, the open-plan kitchen/living area does not disappoint. The grey, high-gloss matching wall and base units utilise the kitchen well, with a white, sparkle effect granite worktop. The kitchen also has a small breakfast bar area. The opening from the kitchen in to the second living room is perfect for entertaining. The space is currently being used as a second living room, but would also suit to be used as a dining room. The living area has French doors which lead through to the conservatory.
To the first floor of the property, there are two double bedrooms and a single room. Both bedrooms are modern, with fitted wardrobes in both and large windows making the rooms light and airy. There is also a small single to the front of the property. At the top of the stairs, there is a family bathroom, consisting of a white 3 piece bathroom suite; toilet, pedestal sink and bath with a shower over.
The garden to the rear has been decked, stepping down leading to a shed. There is also access to the rear of the property through a gate and a gate leading to the front of the property also.
Call Unique to arrange your viewing today to appreciate this modern family home!
Hallway (4.68m x 2.21m)
Reception 1 (3.85m x 3.53m)
Reception 2 (4.10m x 3.29m)
Kitchen (5.48m x 2.21m)
Closet (1.88m x 0.73m)
Conservatory (3.18m x 3.05m)
Hallway (2.64m x 2.18m)
Master Bedroom (3.85m x 3.04m)
Bedroom Two (3.49m x 3.11m)
Bedroom Three (2.17m x 2.12m)
Bathroom (2.17m x 1.73m)
Property Location
Similar Properties
End terrace house For Sale Fleetwood End terrace house For Sale FY7 Fleetwood new homes for sale FY7 new homes for sale Flats for sale Fleetwood Flats To Rent Fleetwood Flats for sale FY7 Flats to Rent FY7 Fleetwood estate agents FY7 estate agents



.png)






