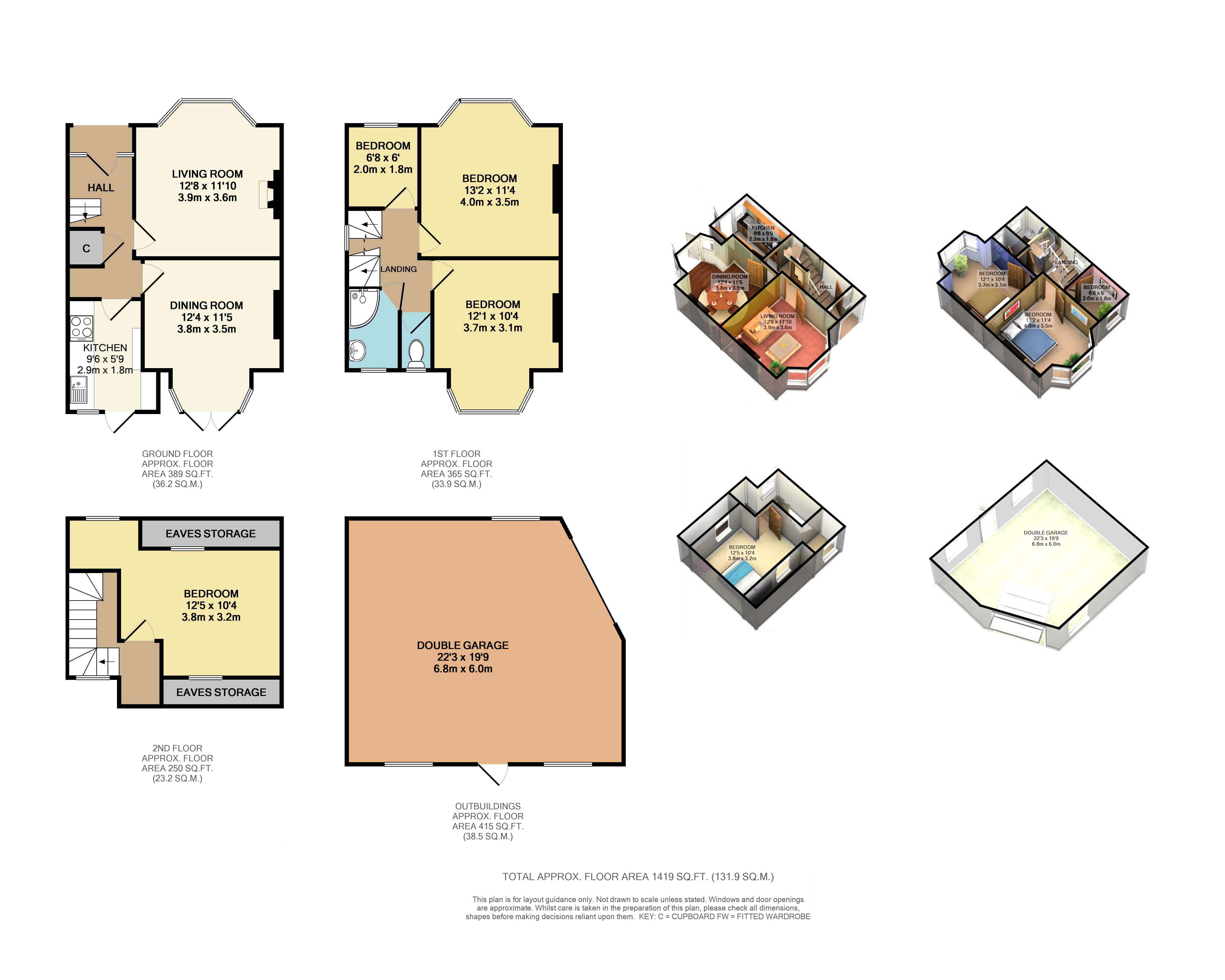4 Bedrooms End terrace house for sale in Connaught Road, Sutton SM1 | £ 520,000
Overview
| Price: | £ 520,000 |
|---|---|
| Contract type: | For Sale |
| Type: | End terrace house |
| County: | London |
| Town: | Sutton |
| Postcode: | SM1 |
| Address: | Connaught Road, Sutton SM1 |
| Bathrooms: | 1 |
| Bedrooms: | 4 |
Property Description
* Guide Price £520,000 * Attractive & well presented 4 bedroom End of Terraced House * 2 reception rooms * spacious 22'3 x 19'9 detached garage to rear *decorated by current owners in neutral colours throughout * 9'6 modern kitchen with integrated dishwasher * 13'2 master bedroom * 12'1 bedroom 2 * 12'5 bedroom 3 (2nd floor) * separate shower room & wc * double glazing * good sized rear garden with side & rear access * within reach of Sutton & Carshalton Mainline br stations and shops ** Ushers are pleased to offer this attractive & well presented 4 bedroom end of terraced house, situated in a popular residential road in Sutton. Having been redecorated by the owner the property benefits from accommodation on 3 levels:- To the ground floor there is an entrance hall, spacious 12'8 lounge, separate 12'4 dining room, modern 9'6 kitchen luxury kitchen with integrated dishwasher. To the 1st floor- Landing, 13'2 master bedroom, 12'1 bedroom 2,6'8 bedroom 4, shower room (used to be bathroom) and separate wc. To the 2nd floor- 12'5 x 10'4 bedroom 3. The property also benefits from double glazing and gas central heating, 2 cars, rear garden with side access also leading to the large 22'3 x 19'9 detached garage. Within reach of Carshalton & Mainline br and shops. Call now to book your viewing! Exclusive to Ushers
the accommodation comprises:
(All room dimensions are approximate)
Entrance Hall:
Double glazed front door, radiator, staircase with cupboard under
Lounge: 3.86m (12ft 8in) x 3.61m (11ft 10in)
Double glazed window, feature fireplace, radiator, coved ceiling, power points
Dining Room: 3.76m (12ft 4in) x 3.48m (11ft 5in)
Double glazed french doors to garden, radiator, coved ceiling, power points
Kitchen: 2.9m (9ft 6in) x 1.75m (5ft 9in)
Double glazed window, part tiled walls, inset butler sink, range of wall and base units, cupboards and drawers, wooden work tops, integrated dishwasher, inset ceramic hob, fitted electric oven, cooker hood, power points, double glazed door to garden.
1st Floor Landing:
Bedroom 1: 4.01m (13ft 2in) x 3.45m (11ft 4in)
Double glazed bay window, radiator, power points
Bedroom 2: 3.68m (12ft 1in) x 3.15m (10ft 4in)
Double glazed window, radiator, power points.
Bedroom 4: 2.03m (6ft 8in) x 1.83m (6ft 0in)
Double glazed window, radiator, power points.
Bathroom:
(currently shower room) Frosted double glazed window, tiled walls, shower cubicle, hand basin, radiator
Separate WC:
Double glazed window, tiled walls, low level wc
Bedroom 3: 4.6m (15ft 1in) max x 3.73m (12ft 3in) max
(measured at knee height) Double glazed velux windows, access to eaves storage, power points
Outside:
To front of property - Landscaped garden with brick wall, lawn and path
To rear of property- Good sized garden with patio, lawn, borders, shrubs, trees, fencing, side access and rear access leading to the Garage
Garage: 6.78m (22ft 3in) max x 6.02m (19ft 9in) max
(irregular shape) Up and over door, power & light, door to garden.
Property Location
Similar Properties
End terrace house For Sale Sutton End terrace house For Sale SM1 Sutton new homes for sale SM1 new homes for sale Flats for sale Sutton Flats To Rent Sutton Flats for sale SM1 Flats to Rent SM1 Sutton estate agents SM1 estate agents



.jpg)









