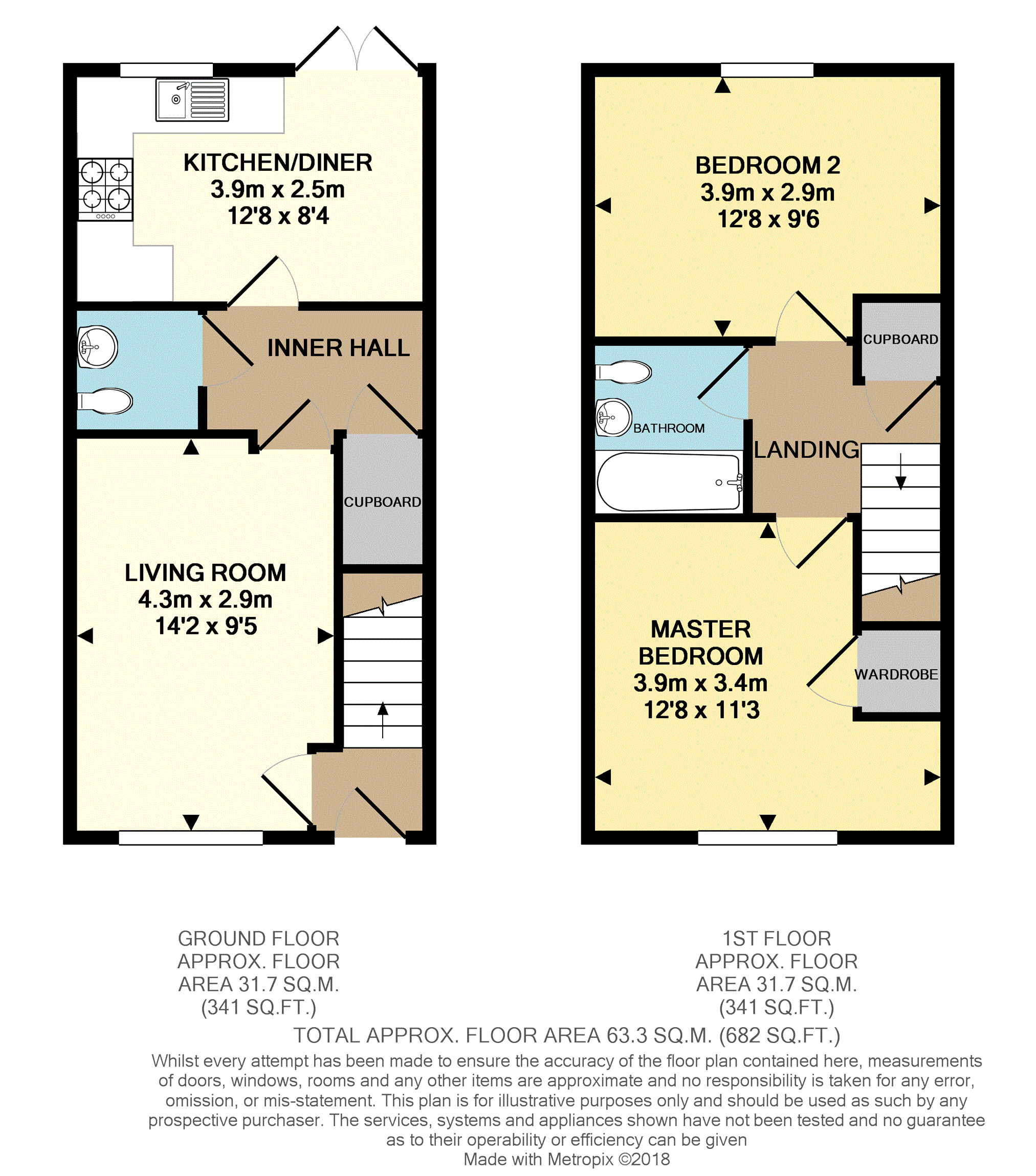2 Bedrooms End terrace house for sale in Cooke Close, Worcester WR5 | £ 220,000
Overview
| Price: | £ 220,000 |
|---|---|
| Contract type: | For Sale |
| Type: | End terrace house |
| County: | Worcestershire |
| Town: | Worcester |
| Postcode: | WR5 |
| Address: | Cooke Close, Worcester WR5 |
| Bathrooms: | 1 |
| Bedrooms: | 2 |
Property Description
Purplebricks are delighted to offer for sale this immaculately presented and recently constructed two double bedroom end of terrace property located in a sought after location close to Worcestershire County Hall and the city centre.
The beautiful accommodation comprises of two double bedrooms, bathroom, living room, kitchen / dining room, downstairs cloakroom, private driveway parking and a rear garden with gated access to the front.
The property also benefits from central heating and double glazing throughout and is located within the catchment area for Nunnery Wood High School and Whittington ce Primary School.
Entrance Hall
Having a secure entrance door into entrance hall, stairs to the first floor, radiator and a door to the living room.
Living Room
14' 2" x 9' 5"
Having a double glazed window to the front elevation, T.V. Point, radiator and a door to the inner hall.
Inner Hall
Having access to an understairs cupboard and doors to the living room, cloakroom and kitchen / diner.
Downstairs Cloakroom
Having a contemporary white suite comprising of a hand wash basin and W.C., extractor fan and a radiator.
Kitchen/Dining Room
A stunning contemporary kitchen having a range of matching wall and base units with rolled edge work surfaces over, integral appliances including a four ring gas hob, electric oven and an extractor hood and fan, stainless steel kitchen sink and drainer with mixer tap over, a wall mounted combination boiler, space and plumbing for a washing machine, space for an upright fridge / freezer, tiled flooring, double glazed French doors to the rear garden, a double glazed window to the rear elevation and a radiator. There is also plenty of space for a kitchen / dining table.
Landing
Having stairs to ground floor, doors to both bedrooms and the bathroom, access to a storage cupboard and a loft hatch.
Master Bedroom
11' 3" x 12' 8" max
Having a double glazed window to the front elevation, T.V. Point and a radiator.
Bedroom Two
9' 6" x 12' 8" max
Having a double glazed window to the front elevation, T.V. Point and a radiator.
Bathroom
Having a contemporary white suite comprising of a hand wash basin, panelled bath with a mains powered shower over, W.C., extractor fan, radiator, wood effect laminate flouring and an obscured double glazed window to the side elevation.
Front
To the front of the property is a bedding area with a path leading to the front door and to the side a private driveway and gated access to the rear garden.
Rear Garden
The rear garden is completely enclosed with fencing having a patio seating area to the rear of the property, lawn area and gated access to the front of the property.
Property Location
Similar Properties
End terrace house For Sale Worcester End terrace house For Sale WR5 Worcester new homes for sale WR5 new homes for sale Flats for sale Worcester Flats To Rent Worcester Flats for sale WR5 Flats to Rent WR5 Worcester estate agents WR5 estate agents



.png)











