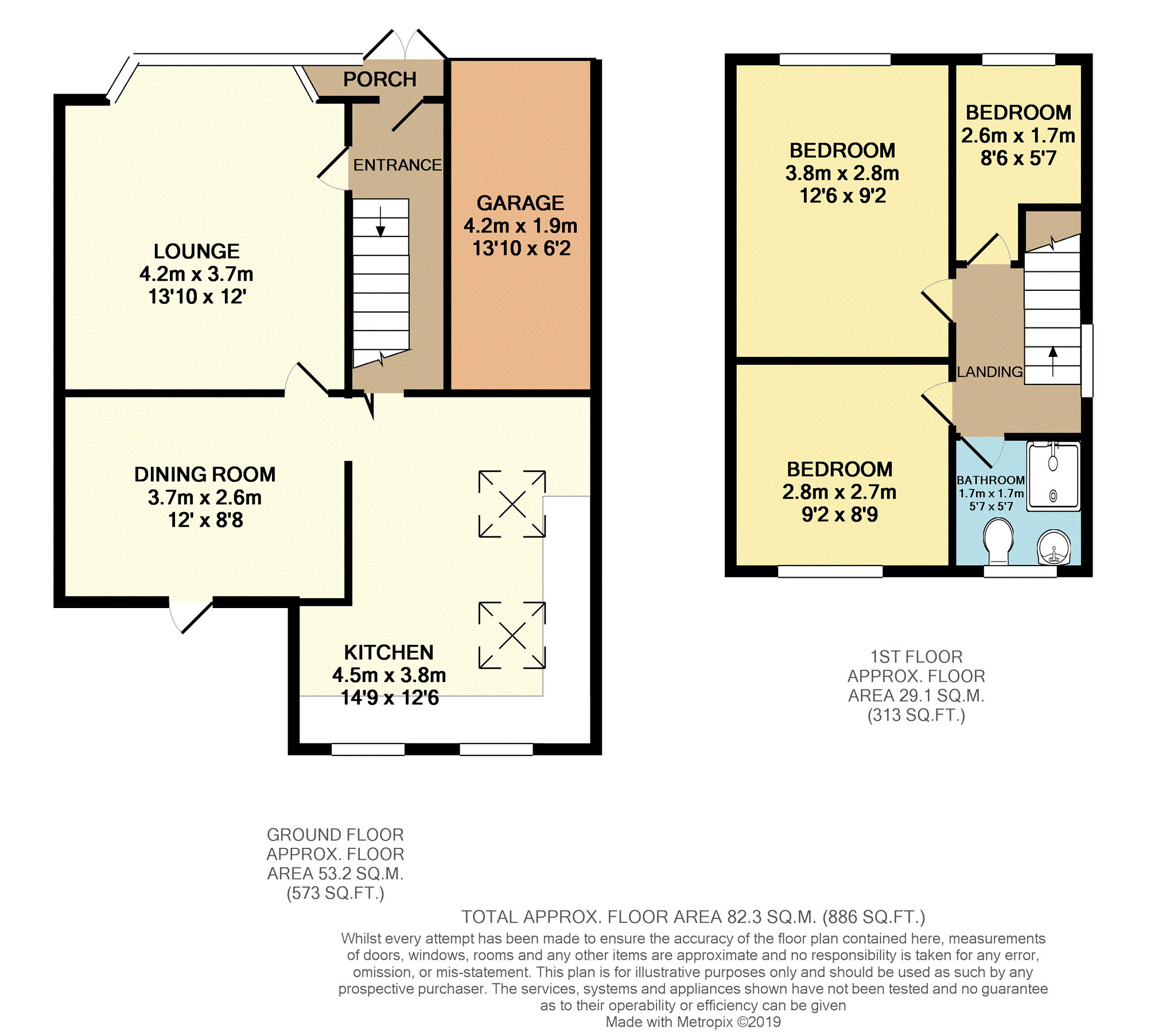3 Bedrooms End terrace house for sale in Cooper Lane, Halifax HX3 | £ 150,000
Overview
| Price: | £ 150,000 |
|---|---|
| Contract type: | For Sale |
| Type: | End terrace house |
| County: | West Yorkshire |
| Town: | Halifax |
| Postcode: | HX3 |
| Address: | Cooper Lane, Halifax HX3 |
| Bathrooms: | 1 |
| Bedrooms: | 3 |
Property Description
No upper chain
guide price 150K-160K
Purplebricks are delighted to present to market this tremendous opportunity for first time buyers, families, and landlords alike to acquire this attractive and most impressive end of terrace property with garage, parking and low maintenance garden.
The property has been extended and changed to create a stylish home which has been improved and modernised and is presented to an exceptionally high standard throughout. Internally the property has a traditional layout with light and airy accommodation which is tastefully decorated and ideally suited to a growing family. The extension to the rear of the property has made a fabulous kitchen diner with plenty of natural light with multiple Velux window added.
The property benefits from being fully double glazed and central heating throughout, internally the property briefly comprises: Lounge, dining room, kitchen, first floor landing leading to, all three bedrooms and family bathroom.
Externally the property has a large drive with space for multiple cars leading to the garage which is ideal for additional storage.
***book your viewing online or call 24/7***
Lounge
15'4 x 12'0 (max size)
A generous sized lounge positioned to the front of the property. Fitted with uPVC double glazing to the large bay area and central heating radiator.
Dining Room
11'10 x 8'8
To the rear of the property you have a great sized dining area currently used as a second sitting room fitted with wood burning fire and central heating radiator.
Kitchen
12'6 x 14'9 (max size)
A beautiful L shaped family kitchen which has recently been finished to a beautiful standard, fitted with matching wall and base units, complementary work surface with one & half sink and drainer and large central island. Space for a large range oven with extractor above. Multiple spot lights, two sky lights, and uPVC double glazing to the rear of the property filling the room with natural light.
Bedroom One
12'6 x 9'2
A large master bedroom positioned to the front of the property, ample space for king sized bed and free standing furniture. Fitted with uPVC double glazing and central heating radiator.
Bedroom Two
9'2 x 8'9
Positioned to the rear of the property is another double sized bedroom with ample space for free standing furniture. Fitted with uPVC double glazing and central heating radiator.
Bedroom Three
6'5x 5'7
The third bedroom is positioned to the front of the property ideal room for a nursery or office space. Fitted with uPVC double glazing and central heating radiator.
Bathroom
5'7 x 5'4
Recently finished to a high standard is this three piece suite comprising of a low flush w.C, hand wash basin, and walk in shower, fully tiled and chrome radiator.
Outside
To the front of the property you have a large drive way with ample space for multiple cars leading to the garage.
To the rear you have a low maintenance garden leading from the dining rooms external door.
Property Location
Similar Properties
End terrace house For Sale Halifax End terrace house For Sale HX3 Halifax new homes for sale HX3 new homes for sale Flats for sale Halifax Flats To Rent Halifax Flats for sale HX3 Flats to Rent HX3 Halifax estate agents HX3 estate agents



.png)











