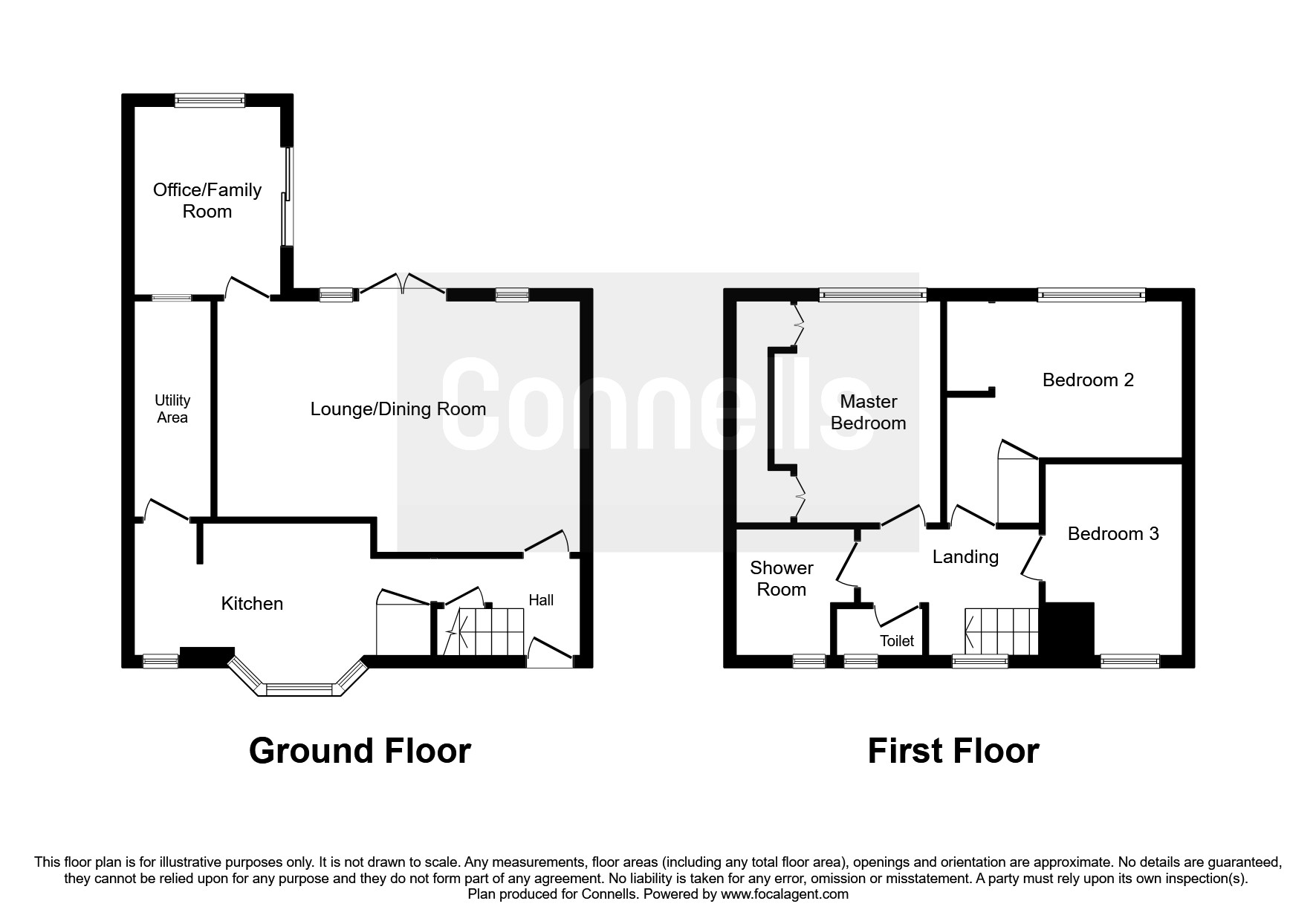3 Bedrooms End terrace house for sale in Cooper Row, Crawley RH10 | £ 290,000
Overview
| Price: | £ 290,000 |
|---|---|
| Contract type: | For Sale |
| Type: | End terrace house |
| County: | West Sussex |
| Town: | Crawley |
| Postcode: | RH10 |
| Address: | Cooper Row, Crawley RH10 |
| Bathrooms: | 1 |
| Bedrooms: | 3 |
Property Description
Summary
Spacious three bed end terrace family home located in a quiet residential area of Southgate within easy reach of local amenities, schools and transport links. Boasting two reception rooms, kitchen with additional utility area, and private rear garden internal viewing is highly recommended!
Description
** open day Saturday 25th may 13:00 - 15:00 by appointment only **
Connells are delighted to bring to the market this generous three bedroom end of terrace family home located in a quiet residential area of Southgate. Conveniently situated within easy reach of an array of local amenities, primary and secondary schools, Crawley town centre, excellent bus routes and commuting links to the M23 & M25 this makes for the ideal family home or investment alike! In brief the ground floor comprises of a spacious entrance hall with stairs rising to the first floor, the open plan lounge/diner overlooking the private rear garden, a second reception room ideal for a home office or play room, the kitchen with a range of integrated appliances, and the additional utility area. On the first floor you will find the master bedroom with fitted wardrobes, a second double bedroom with built in storage space, a good size third single bedroom, the shower room with walk in shower cubicle, and separate WC. Externally the property benefits from a low maintenance front patio area with low level fenced boundaries, and the fully enclosed established rear garden with gated side access. Internal viewing is highly recommended to appreciate all that this property has to offer. Call Connells today on to make your viewing arrangements.
Ground Floor
Entrance Hall
Double glazed door and double glazed window to front aspect. Under stairs storage cupboard. Stairs rising to the first floor.
Lounge / Diner 20' 2" x 10' 3" ( 6.15m x 3.12m )
Double glazed windows to rear aspect and double glazed French doors opening to rear garden. Electric fireplace with feature surround. Telephone and TV points. Two wall mounted radiators.
Study 10' 6" x 8' 2" ( 3.20m x 2.49m )
Double glazed window to rear aspect and double glazed patio doors to side. Wall mounted radiator.
Kitchen 16' 7" x 7' 4" ( 5.05m x 2.24m )
Double glazed bay window to front aspect. Fitted kitchen with a range of wall and base units set beneath work surfaces. One bowl stainless steel sink/drainer. Integrated eye-level double electric oven and gas hob with cooker hood over. Space and plumbing for washing machine. Integrated dishwasher. Cupboard housing gas boiler. Wall mounted radiator. Part tiled walls and tiled flooring.
Utility Area
Fitted storage cupboard. Space for fridge/freezer. Tiled flooring.
First Floor
Landing
Double glazed window to front aspect. Access to part boarded loft with power supply and fitted light.
Master Bedroom 12' 2" x 11' 1" ( 3.71m x 3.38m )
Double glazed window to rear aspect. Fitted wardrobes. TV point. Wall mounted radiator.
Bedroom Two 13' 3" x 8' 9" ( 4.04m x 2.67m )
Double glazed window to rear aspect, Built in wardrobe. Airing cupboard housing water tank. Wall mounted radiator.
Bedroom Three 9' 1" x 7' 9" ( 2.77m x 2.36m )
Double glazed window to front aspect. Wall mounted radiator.
Shower Room
Double glazed window to front aspect. Shower cubicle and wash hand basin. Wall mounted heated towel rail. Part tiled.
W.C
Double glazed window to front aspect. Low level WC.
Outside
Front
Low level fenced boundaries. Pathway and step to entrance door. Laid to patio.
Rear Garden
Private rear garden fully enclosed with wood panel fencing and gated side access. Mainly laid to lawn with established shrub and hedge borders. Patio area. External light. Wooden storage shed.
1. Money laundering regulations - Intending purchasers will be asked to produce identification documentation at a later stage and we would ask for your co-operation in order that there will be no delay in agreeing the sale.
2: These particulars do not constitute part or all of an offer or contract.
3: The measurements indicated are supplied for guidance only and as such must be considered incorrect.
4: Potential buyers are advised to recheck the measurements before committing to any expense.
5: Connells has not tested any apparatus, equipment, fixtures, fittings or services and it is the buyers interests to check the working condition of any appliances.
6: Connells has not sought to verify the legal title of the property and the buyers must obtain verification from their solicitor.
Property Location
Similar Properties
End terrace house For Sale Crawley End terrace house For Sale RH10 Crawley new homes for sale RH10 new homes for sale Flats for sale Crawley Flats To Rent Crawley Flats for sale RH10 Flats to Rent RH10 Crawley estate agents RH10 estate agents



.png)











