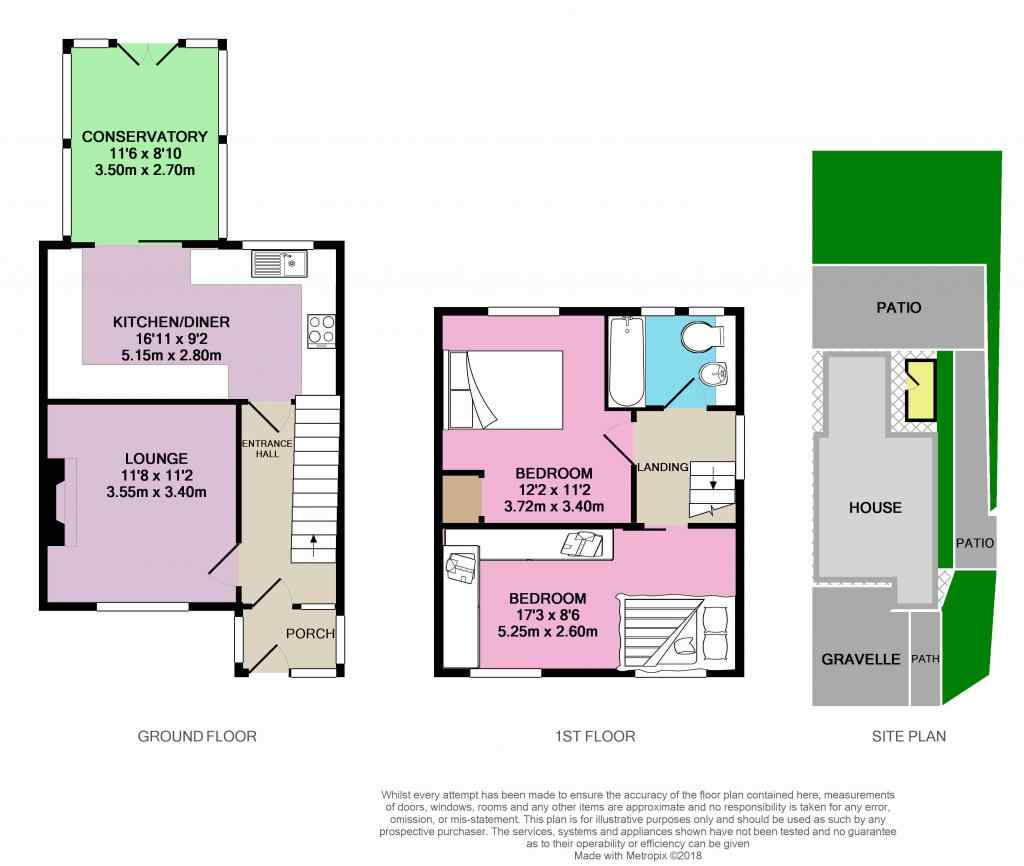2 Bedrooms End terrace house for sale in Cordwell Park, Wem, Shrewsbury SY4 | £ 140,000
Overview
| Price: | £ 140,000 |
|---|---|
| Contract type: | For Sale |
| Type: | End terrace house |
| County: | Shropshire |
| Town: | Shrewsbury |
| Postcode: | SY4 |
| Address: | Cordwell Park, Wem, Shrewsbury SY4 |
| Bathrooms: | 1 |
| Bedrooms: | 2 |
Property Description
No onward chain
Fancy a property on the edge of the lovely market town of Wem? Well look no further than this one that is conveniently situated just a short stroll into the heart of the market town!
This 2 double bedroom property offers a well-proportioned layout with generous living areas and accommodation. And if you enjoy spending time outside - you'll love the garden! It's been thoughtfully landscaped to make the most of the generous corner plot - with a large patio area that is ideal for garden furniture - to make the most of the south-facing aspect - favoured by sun-worshippers!
In brief, the property comprises of: Porch, entrance hall, living room, kitchen diner, conservatory and garage. 2 double bedrooms and refitted family bathroom. The property is approached via a driveway that provides off-road parking for 2 cars and has side-access to the south-facing garden.
Location: The property is conveniently situated with well-regarded schooling nearby, amenities and easy access both into the heart of Wem's historic market town - as well as out to the A49 and beyond. There is also a regular bus service. You are also just a short walk to the train station!
The property benefits from gas central heating with radiators in each room and uvpc double glazing and is offered for sale with no upward chain.
How to book A viewing:
To book a viewing online: Please visit the Ewemove Shrewsbury website by clicking the Full Brochure link below. On this property's particulars page simply click the Book Viewing button and choose a convenient time slot.
Alternatively, if you have any questions or if you prefer to book by phone then by all means give Ewemove Shrewsbury a call and we will gladly arrange a convenient time for you to view.
This home includes:
- Entrance Porch
UPVC door and window, with a door giving access to the inner hallway. - Inner Hall
Carpeted with under stairs storage housing gas combi-boiler. Stairs to the first floor and doors to the living room and kitchen diner. - Lounge
3.55m x 3.4m (12 sqm) - 11' 7" x 11' 1" (129 sqft)
Gas fire set within a marble hearth and surround. Window to the front aspect - Kitchen / Dining Room
5.15m x 2.8m (14.4 sqm) - 16' 10" x 9' 2" (155 sqft)
Range of units incorporating one-and-a-half bowl sink unit with mixer tap set beneath window with rear aspect. Further matching base units comprising cupboards and drawers with integrated fridge and freezer. Space/plumbing for washing machine. Integrated four-ring hob with oven and grill beneath. Matching breakfast bar. Patio doors leading to conservatory. - Conservatory
3.5m x 2.7m (9.4 sqm) - 11' 5" x 8' 10" (101 sqft)
Being of partial brick and UPVC double glazed window construction. French doors open out to the rear garden. Wood-effect laminate flooring. - Landing
Carpeted, access to loft with lighting by pull down ladder, window to side aspect. - Bedroom 1
5.22m x 2.6m (13.5 sqm) - 17' 1" x 8' 6" (146 sqft)
Comprising of fitted wardrobes, dressing table, double bed and storage. Two windows with front aspect. - Bedroom 2
3.72m x 3.4m (12.6 sqm) - 12' 2" x 11' 1" (136 sqft)
Window to rear aspect. Storage cupboard. - Bathroom
Refitted bathroom, white suite comprising bath with overhead shower unit. Wash basin set within vanity unit with storage beneath. Tiled surrounds and tiled floor. Window to the rear. - Front Garden
Property is approached via gravelled / slabbed driveway providing off-road parking. Adjacent lawn and path leading to front door - with side access to rear. - Rear Garden
South-facing rear garden: Landscaped with borders containing a variety of shrubs, plants and fruit trees. Large patio area, garden tap, a brick-built garden store with electric sockets snd lighting
Please note, all dimensions are approximate / maximums and should not be relied upon for the purposes of floor coverings.
Additional Information:
- Gas central heating
- Council Tax:
Band A
Marketed by EweMove Sales & Lettings (Shrewsbury) - Property Reference 20097
Property Location
Similar Properties
End terrace house For Sale Shrewsbury End terrace house For Sale SY4 Shrewsbury new homes for sale SY4 new homes for sale Flats for sale Shrewsbury Flats To Rent Shrewsbury Flats for sale SY4 Flats to Rent SY4 Shrewsbury estate agents SY4 estate agents



.png)
