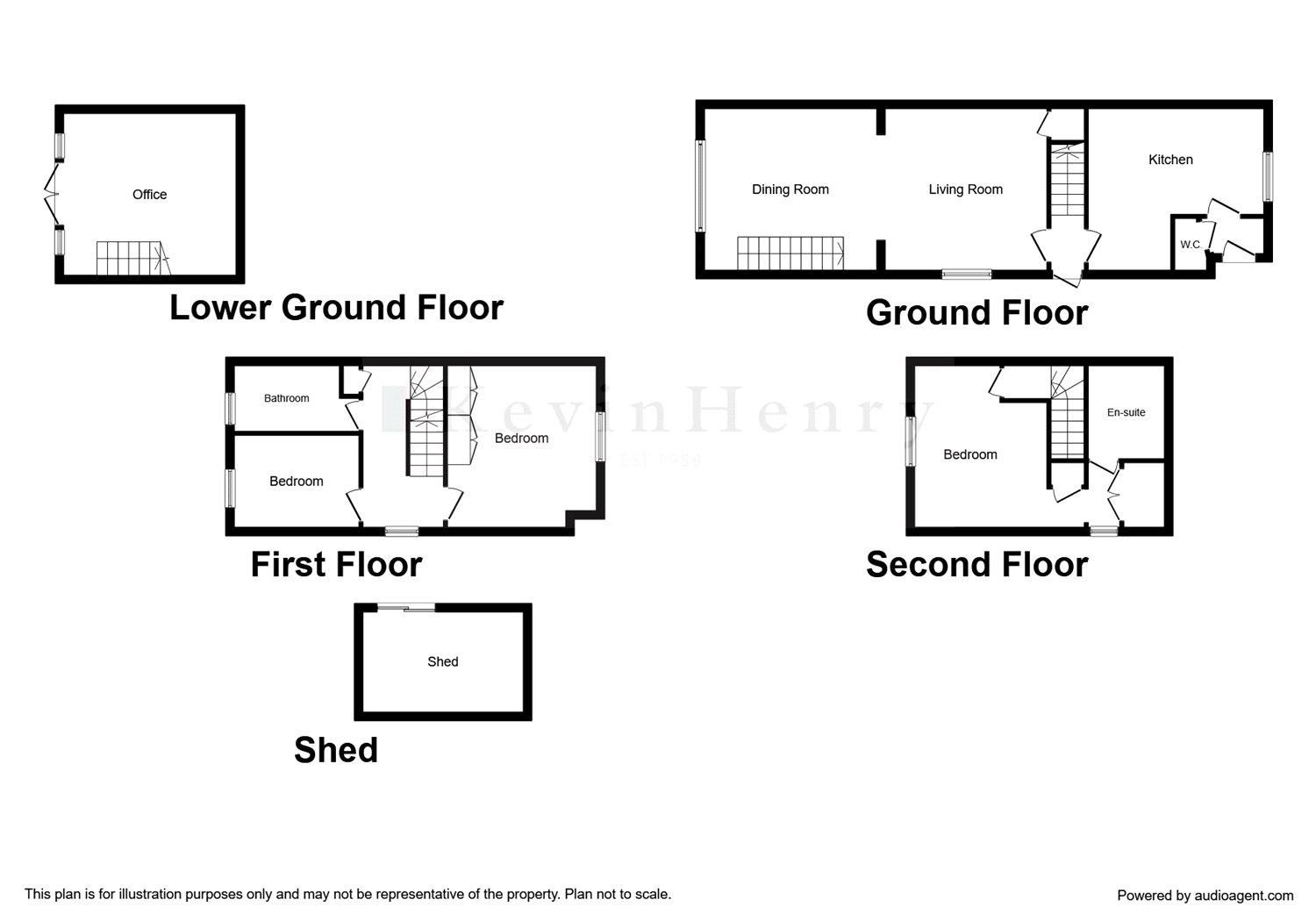3 Bedrooms End terrace house for sale in Cornmill Court, West Road, Saffron Walden, Essex CB11 | £ 525,000
Overview
| Price: | £ 525,000 |
|---|---|
| Contract type: | For Sale |
| Type: | End terrace house |
| County: | Essex |
| Town: | Saffron Walden |
| Postcode: | CB11 |
| Address: | Cornmill Court, West Road, Saffron Walden, Essex CB11 |
| Bathrooms: | 0 |
| Bedrooms: | 3 |
Property Description
Overlook the fantastic views of saffron walden! This is your opportunity to purchase the best house on the highly sought-after, private development of Cornmill Court. Situated close to the town centre, this 3/4 bedroom townhouse is set over 4 floors and comprises entrance hall, newly added WC, refitted modern kitchen, a stunning open plan living room with engineered wood flooring into dining area with loads of natural light flooding in from the large window overlooking the town. The ground floor offers a garden room, which is currently set up as an office with underfloor heating, however, it could double up as the 4th bedroom. The second level offers 2 good sized bedrooms and a family bathroom. The top floor of this property has unbeatable, stunning views from the master en suite.
The en suite has been recently refitted to create a shower room with new flooring and space for storage unit. The rear of the property offers the largest garden on the development and is mainly laid to lawn, with a large shed and steps up to a paved side access. There are 2 allocated parking spaces - one is below ground and the over ground but still covered. There is new CCTV coverage throughout the complex.
Saffron Walden is a fine old market town with a good range of shopping, schooling and recreational facilities, including the renowned Saffron Hall for its musical events, which is situated at the County High School. Audley End mainline station is just two miles distance, with fast trains to Liverpool Street and Cambridge, and four miles from the M11 access point at Stump Cross.
Ground floor:
Entrance hall: Built-in cupboard.
Cloakroom: Comprising low-level WC and wash hand basin.
Kitchen: 13'9" x 12'10" (4.2m x 3.91m). Fitted with a range of storage units, integrated fridge freezer, washing machine and dishwasher, built-in fridge, Karndean tiling to floor.
Living room: 13' x 12'10" (3.96m x 3.91m). A lovely bright room with ornate ceiling rose, double-glazed window to side aspect, radiator, integral store cupboard, engineered wood flooring, opening onto extended dining area.
Dining room: 13'10" x 12'1" (4.22m x 3.68m). Another lovely bright room with double-glazed window to rear and two Velux windows, ornate ceiling rose, vaulted ceiling, double radiator, stairs to bedroom 4 / garden room.
Lower ground floor:
Garden room / bedroom 4: 13'7" x 12' (4.14m x 3.66m). Spotlights to ceiling, double-glazed window to rear, patio doors to rear, underfloor heating, single and double panelled radiators, engineered wood flooring.
First floor:
Bedroom 2: 13'9" x 12'9" (4.2m x 3.89m). Integral 'Sharps'wardrobes. Double-glazed window to front.
Bedroom 3: 9'10" x 7'3" (3m x 2.2m). Double-glazed window to rear, carpeting, space for single bed and space for wardrobes and furniture.
Bathroom: 9'9" x 5'2" (2.97m x 1.57m). Spa style bathroom with deep tub with larger shower head over, low-level WC, wash basin and heated towel rail.
Second floor landing: Access to fully boarded loft. Storage cupboard.
Bedroom 1: 12'10" x 10'11" (3.91m x 3.33m). Double-glazed window to rear with stunning views over rooftops, storage cupboard. Through the dressing area to:
En-suite: Comprising shower cubicle, pedestal wash hand basin and low-level WC, tiled splashbacks and extractor fan, space for chest of drawers, new lino flooring.
Outside:
Garden: The rear garden is laid mainly to lawn, with flower borders and patio area. Gated side access leads round to the back of the property.
Parking: There is allocated parking for two cars - one above ground, but still covered, and one below ground.
Local authority: For further information on the local area and services, log onto
council tax: Band E.
Property Location
Similar Properties
End terrace house For Sale Saffron Walden End terrace house For Sale CB11 Saffron Walden new homes for sale CB11 new homes for sale Flats for sale Saffron Walden Flats To Rent Saffron Walden Flats for sale CB11 Flats to Rent CB11 Saffron Walden estate agents CB11 estate agents



.png)










