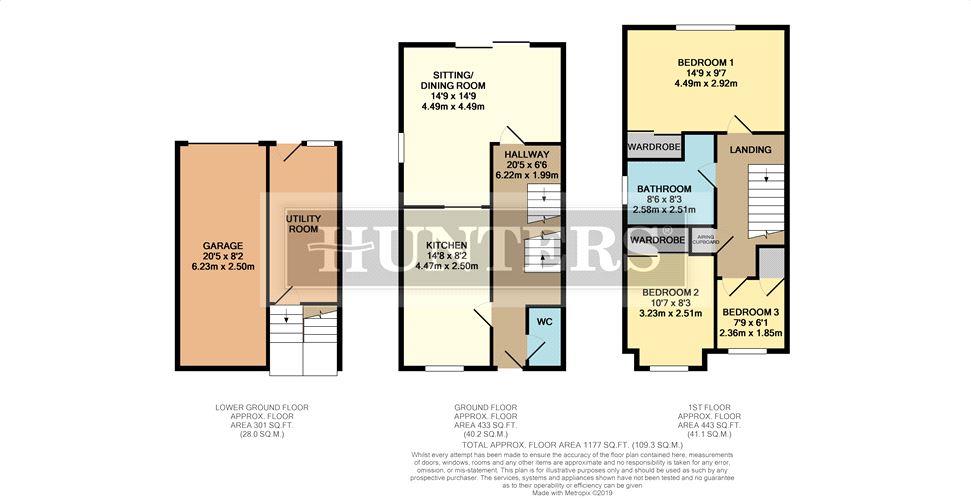3 Bedrooms End terrace house for sale in Cornwall Road, Harrogate HG1 | £ 300,000
Overview
| Price: | £ 300,000 |
|---|---|
| Contract type: | For Sale |
| Type: | End terrace house |
| County: | North Yorkshire |
| Town: | Harrogate |
| Postcode: | HG1 |
| Address: | Cornwall Road, Harrogate HG1 |
| Bathrooms: | 0 |
| Bedrooms: | 3 |
Property Description
A spacious three bedroomed end of terrace house arranged over three floors was large garage and off street parking, delightfully positioned in this pleasant cul-de-sac on the edge of the highly sought-after Duchy area.
This excellent home is offered with gas fired central heating, uPVC double glazing and further features a cloakroom/wc, dining kitchen and an l-shaped lounge with sliding patio doors leading out to rear balcony. To the lower ground floor there is a utility area. To the first floor there are two double bedrooms with built-in wardrobes, single bedroom and house bathroom.
Outside there is a landscaped enclosed garden to the front, of street parking to the rear and access to an large single garage.
Location
Oakdale Mews is located in the favoured Duchy district of Harrogate, within easy walking distance of the town centre whilst also being close to open countryside. An internal inspection of this super property is strongly recommended.
Entrance hall way
Accessed via glazed timber door, radiator, stairs to lower and first floors.
Cloakroom
Low level WC, pedestal wash hand basin, tiled splash back, UPVC double glazed window to front elevation.
Kitchen
4.47m (14' 8") x 2.49m (8' 2")
Range of wall and base mounted units with working surfaces over with inset one and a half sink unit with mixer tap, space for cooker, space for under counter fridge/freezer, tiled splash backs, UPVC double glazed window to front elevation, radiator, door leading to:
'L' shaped sitting dining room
4.50m (14' 9") x 4.50m (14' 9") max
sitting area
Sliding patio doors to the rear opening out on to decked balcony. Radiator, TV point.
Dining area
Space for family dining table, UPVC double glazed window to side elevation, radiator.
Lower ground floor
utility room
Range of wall and base mounted units with working surfaces over with inset Belfast sink, plumbing and space for washing machine, space for tumble dryer, UPVC entrance door, glazed window to side elevation.
First floor landing
Loft access, airing cupboard, doors leading to:
Bedroom one
4.50m (14' 9") x 2.92m (9' 7")
UPVC double glazed window to rear elevation, radiator, fitted wardrobes with shelving.
Bedroom two
3.23m (10' 7") x 2.51m (8' 3")
Further double bedroom, UPVC double glazed Bay window to front elevation, fitted wardrobes, radiator.
Bedroom three
2.36m (7' 9") x 1.85m (6' 1")
UPVC double glazed window to front elevation, fitted cupboard, radiator.
Bathroom
Fitted white suite comprising panel bath, pedestal wash hand basin, low level WC, shower enclosure with glazed screen, part tiled walls, radiator, UPVC double glazed window to side elevation.
Outisde
To the front of the property is an enclosed landscaped garden with paved and decked seating areas. To the rear is a gravelled drive which provides off street parking and leads to integral single garage with up and over door, power and light laid on.
Property Location
Similar Properties
End terrace house For Sale Harrogate End terrace house For Sale HG1 Harrogate new homes for sale HG1 new homes for sale Flats for sale Harrogate Flats To Rent Harrogate Flats for sale HG1 Flats to Rent HG1 Harrogate estate agents HG1 estate agents



.png)









