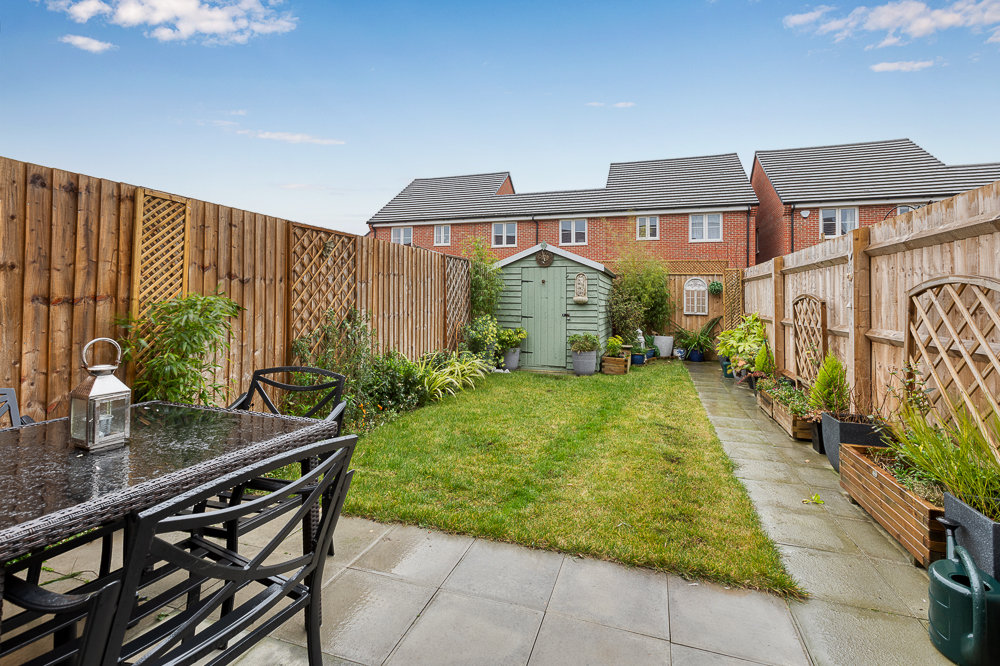2 Bedrooms End terrace house for sale in Cornwell Close, Buntingford SG9 | £ 340,000
Overview
| Price: | £ 340,000 |
|---|---|
| Contract type: | For Sale |
| Type: | End terrace house |
| County: | Hertfordshire |
| Town: | Buntingford |
| Postcode: | SG9 |
| Address: | Cornwell Close, Buntingford SG9 |
| Bathrooms: | 2 |
| Bedrooms: | 2 |
Property Description
Presented in show home condition, this beautiful home is set in this recently completed lifestyle development on the southside of Buntingford with great road links to Royston, Cambridge and Ware via the A10. The property has been upgraded and improved throughout and offers 2 generous bedrooms. 2 bathrooms, spacious lounge. Luxury fitted kitchen and downstairs cloak room. Larger than average garden. Off street parking. Viewing highly recommended to fully appreciate this wonderful home.
The village Set towards the southern outskirts of town 'The Village' is a creative development by Fairview Homes that is designed to be a family orientated environment set around a landscaped play area that represents a village green. With easy access to the A10, The Village is well placed for southbound journeys to Ware and Hertford as well as northbound to Royston and Cambridge. Buntingfords historic High Street bustles with life and offers varied local amenities, schools, restaurants and shops that more than cater for day to day requirements.
Reception hall Generous hallway with stairs leading to first floor. Brush chrome light switches and chrome door furniture. Wood effect floor coverings. Radiator. Separate access to :-
cloakroom Tiled floor. Pedestal wash hand basin. Duel flush w.C. Radiator
lounge/diner 16' 7" x 12' 10" (5.06m x 3.92m) A bright and spacious room with double doors opening onto the attractive landscaped rear garden. Large under stairs cupboard currently being used as a study area accommodating a small desk and computer. Wood effect flooring.
Kitchen 10' 5" x 8' 1" (3.18m x 2.46m) Superbly fitted with contemporary styled units and equipped with quality fitted appliances comprising electric oven, gas hob, extractor, washer dryer, and fridge freezer. Granite effect work surfaces. Inset stainless steel sink unit. Wall and base storage units. Tiled surrounds. Inset lighting. Gas fired boiler. Tiled floor. Double glazed window to front aspect.
Landing Generous landing with banister and rail. Airing cupboard. Hatch to loft.
Bedroom 1 12' 10" x 10' 11" (3.92m x 3.32m) Good-size principal bedroom. Dual aspect to front. Radiator.
Ensuite Shower cubical, dual flush w.C. Fully tiled surrounds. Inset lights. Ladder radiator. Pedestal wash hand basin.
Bedroom 2 12' 10" x 10' 11" (3.92m x 3.33m) Excellent-size second bedroom with window to rear aspect.
Family bathroom Tiled floor. Panel enclosed bath with mixer taps and shower attachment. Duel flush w.C. Ladder radiator. Pedestal wash hand basin.
Outside The property benefits from well cared for and thoughtfully planted rear garden that enjoy an extended patio that in turn leads onto lawn. Timber garden store. Rear access. Allocated parking plus visitors parking.
Property Location
Similar Properties
End terrace house For Sale Buntingford End terrace house For Sale SG9 Buntingford new homes for sale SG9 new homes for sale Flats for sale Buntingford Flats To Rent Buntingford Flats for sale SG9 Flats to Rent SG9 Buntingford estate agents SG9 estate agents



.png)
