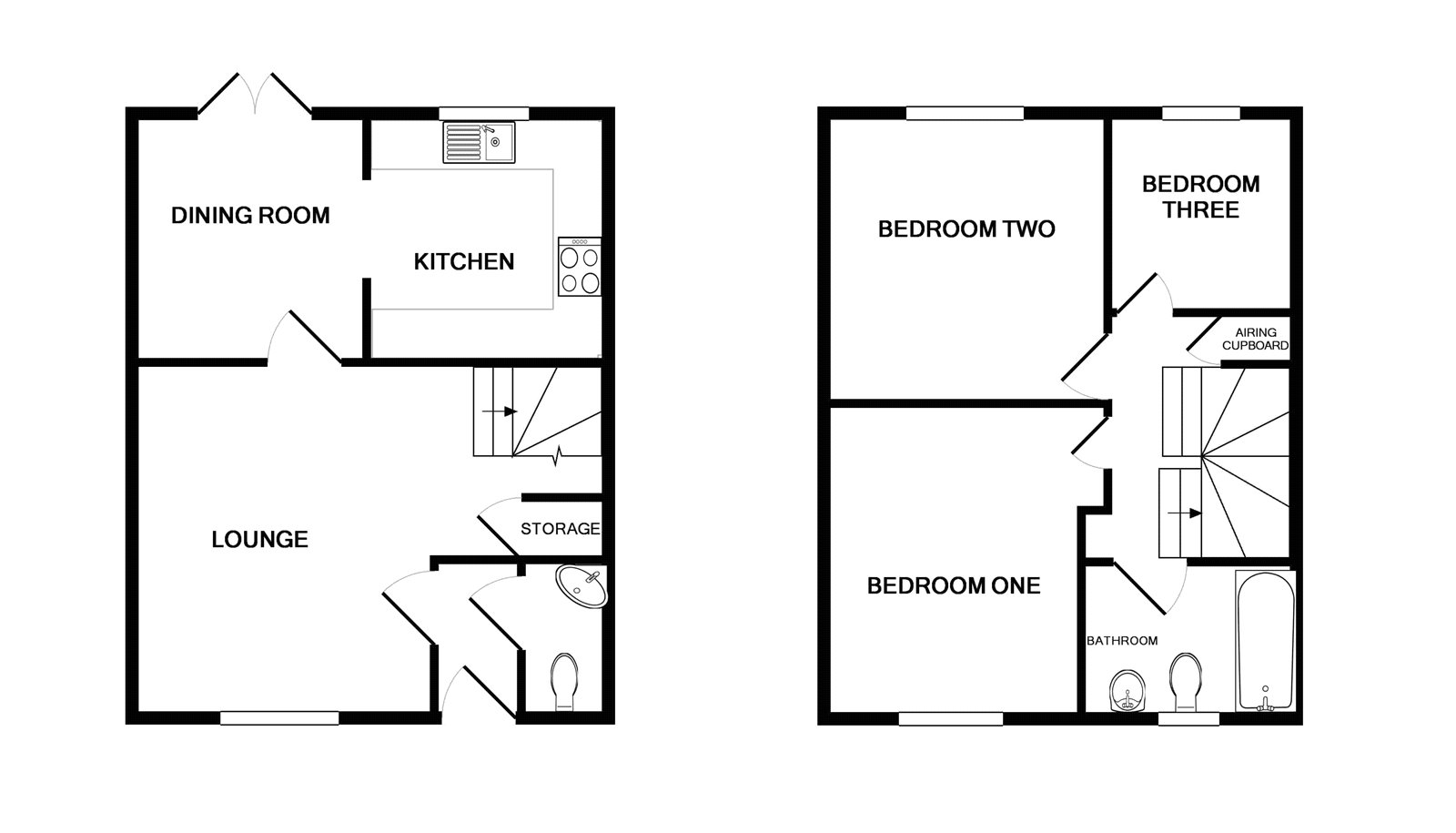3 Bedrooms End terrace house for sale in County Way, Stoke Gifford, Bristol BS34 | £ 279,995
Overview
| Price: | £ 279,995 |
|---|---|
| Contract type: | For Sale |
| Type: | End terrace house |
| County: | Bristol |
| Town: | Bristol |
| Postcode: | BS34 |
| Address: | County Way, Stoke Gifford, Bristol BS34 |
| Bathrooms: | 2 |
| Bedrooms: | 3 |
Property Description
Conveniently located and well-proportioned this three bedroom end terrace home is sure to tick many boxes! Just a short distance to Parkway train station as well as leisure facilities, schools and shops you will find yourself ideally positioned in the popular Stoke Gifford.
In brief the accommodation comprises an entrance hall, lounge that leads to a dining room and modern kitchen. On the first floor are three good size bedrooms and family bathroom with three piece white suit. Further benefits include a useful cloakroom, UPVC double glazing and gas central heating. Externally there is a single garage and parking to the front of the home and a good size low maintenance garden to the rear. Being sold with no onward chain, don’t miss this fantastic opportunity. Call Cj Hole to arrange your viewing.
Ground Floor
Entrance Hall
Entrance door to front aspect, doors to cloakroom and lounge, radiator.
Cloakroom (5' 8" x 3' 0" (1.72m x 0.92m))
Double glazed obscure UPVC window to front aspect, two piece suite comprising close coupled W/C and corner wash hand basin, tiled splashback, radiator.
Lounge (15' 9" x 12' 6" (4.8m x 3.82m))
Measurements are taken to maximum points, double glazed UPVC window to front aspect, stairs leading to first floor, television and telephone points, storage cupboard, door to dining room.
Dining Room (8' 4" x 9' 7" (2.54m x 2.93m))
UPVC double doors leading to rear garden, opening to kitchen, radiator.
Kitchen (9' 6" x 6' 9" (2.89m x 2.07m))
Double glazed UPVC window to rear aspect, a range of wall and base units with roll top work surfaces over, stainless steel sink and drainer unit, tiled splashbacks, integrated electric oven and gas hob with extractor hood over, space and plumbing for washing machine, space for upright fridge/freezer, laminate flooring.
First Floor
Landing
Stairs leading to ground floor, doors to rooms, airing cupboard, access to loft space.
Bedroom One (13' 7" x 8' 10" (4.15m x 2.69m))
Double glazed UPVC window to front aspect, radiator.
Bedroom Two (12' 0" x 8' 9" (3.67m x 2.67m))
Double glazed UPVC window to rear aspect, radiator.
Bedroom Three (8' 10" x 6' 6" (2.69m x 1.97m))
Double glazed UPVC window to rear aspect, radiator.
Bathroom (6' 4" x 5' 11" (1.92m x 1.8m))
Double glazed obscure UPVC window to front aspect, three piece suite comprising low level W/C, pedestal wash hand basin and panelled bath with shower over, partially tiled walls, extractor fan, radiator.
Exterior
Rear Garden
Laid to paving with a dwarf brick wall divide leading to area laid to stone shingle, mature shrub, gate providing pedestrian access to rear, enclosed by boundary fencing.
Garage
Up and over door to front aspect, leads to driveway.
Driveway
Providing off street parking.
Property Location
Similar Properties
End terrace house For Sale Bristol End terrace house For Sale BS34 Bristol new homes for sale BS34 new homes for sale Flats for sale Bristol Flats To Rent Bristol Flats for sale BS34 Flats to Rent BS34 Bristol estate agents BS34 estate agents



.gif)











