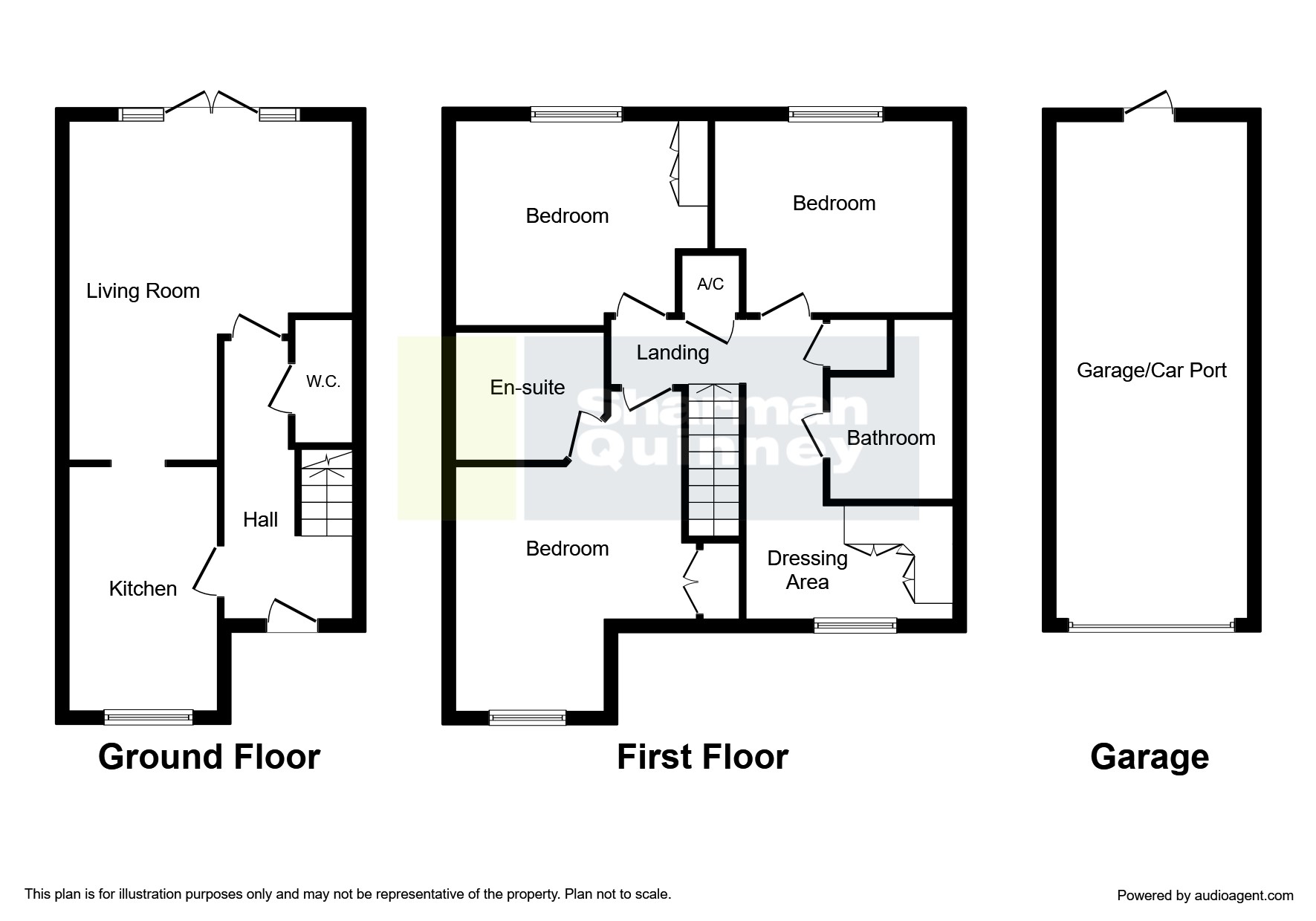3 Bedrooms End terrace house for sale in Cranesbill Close, Cambridge CB4 | £ 475,000
Overview
| Price: | £ 475,000 |
|---|---|
| Contract type: | For Sale |
| Type: | End terrace house |
| County: | Cambridgeshire |
| Town: | Cambridge |
| Postcode: | CB4 |
| Address: | Cranesbill Close, Cambridge CB4 |
| Bathrooms: | 1 |
| Bedrooms: | 3 |
Property Description
Summary
open house - Saturday 12th January 10:00 - 11:00, contact us for details.
** three or four bedrooms with an easy conversion ** open plan modern living space ** A superb opportunity to purchase this lovely home, tucked away in a quiet corner of Orchard Park, yet still close to great transport links via train, bus or road.
Description
Accommodation includes
Part glazed entrance door leading into;
Entrance hall
Stairs to first floor with under stairs storage space. Doors leading through to;
Kitchen
3.83m x 2.32m (12'7" x 7'7") With a range of modern white gloss wall and base units with worktop over. Double oven with gas hob above and extractor over. 1 ½ bowl stainless steel sink and drainer inset. Integral dishwasher and fridge/freezer. Wall mounted boiler, part tiled walls and window to front aspect. Room opens up to;
Lounge/diner
5.43max x 4.43max (17'10" x 14'7") Space for dining table and double doors leading into rear garden, with windows each side, making this room lovely and bright.
Cloakroom
With WC and vanity unit mounted hand basin with tiled splash back.
First floor
landing
This area is a particularly nice feature of the property as it opens up into a study area which has the potential to convert into a fourth bedroom should it be required, but is currently used as a dressing area and is fitted with a range of wardrobes. Access to loft space. Airing cupboard. Separate storage cupboard which is currently used as a utility cupboard with space for both washing machine and drier above. Doors through to;
bedroom 1
4.01max x 3.43max x (13'2" x 11'3") Built in double wardrobe, large window to front aspect and door through to;
En-suite shower room
Recently refitted three piece suite comprising large corner shower unit with thermostatic shower within, WC and vanity mounted sink. Electric light up wall mounted mirror. Chrome heated towel rail. Ceiling light tube, electric shaver point and part tiled walls.
Bedroom 2
3.14m x 3.95 max (10'4" x 12'11") With a range of built in wardrobes. Large window overlooking rear garden and playing fields beyond.
Bedroom 3
2.91m x 3.73max (9'6" x 12'3") Large window to rear aspect.
Bathroom
Three piece suite comprising panelled bath with shower attachment over and glass shower screen, WC and hand basin set into vanity unit. Electric shaver point. Part tiled walls and wall mounted mirror.
Outside
To the front is a small garden area and access to garage which has an electric door. The rear garden is accessed either from the rear of the property or from a personal door to the rear of the garage. The garden has a small patio area adjoining the house, with the rest of the garden laid to lawn and enclosed by wooden fencing. There is also a wooden shed.
There are also solar panels fitted onto the property providing electricity in a payback scheme.
1. Money laundering regulations: Intending purchasers will be asked to produce identification documentation at a later stage and we would ask for your co-operation in order that there will be no delay in agreeing the sale.
2. General: While we endeavour to make our sales particulars fair, accurate and reliable, they are only a general guide to the property and, accordingly, if there is any point which is of particular importance to you, please contact the office and we will be pleased to check the position for you, especially if you are contemplating travelling some distance to view the property.
3. Measurements: These approximate room sizes are only intended as general guidance. You must verify the dimensions carefully before ordering carpets or any built-in furniture.
4. Services: Please note we have not tested the services or any of the equipment or appliances in this property, accordingly we strongly advise prospective buyers to commission their own survey or service reports before finalising their offer to purchase.
5. These particulars are issued in good faith but do not constitute representations of fact or form part of any offer or contract. The matters referred to in these particulars should be independently verified by prospective buyers or tenants. Neither sharman quinney nor any of its employees or agents has any authority to make or give any representation or warranty whatever in relation to this property.
Property Location
Similar Properties
End terrace house For Sale Cambridge End terrace house For Sale CB4 Cambridge new homes for sale CB4 new homes for sale Flats for sale Cambridge Flats To Rent Cambridge Flats for sale CB4 Flats to Rent CB4 Cambridge estate agents CB4 estate agents



.png)











