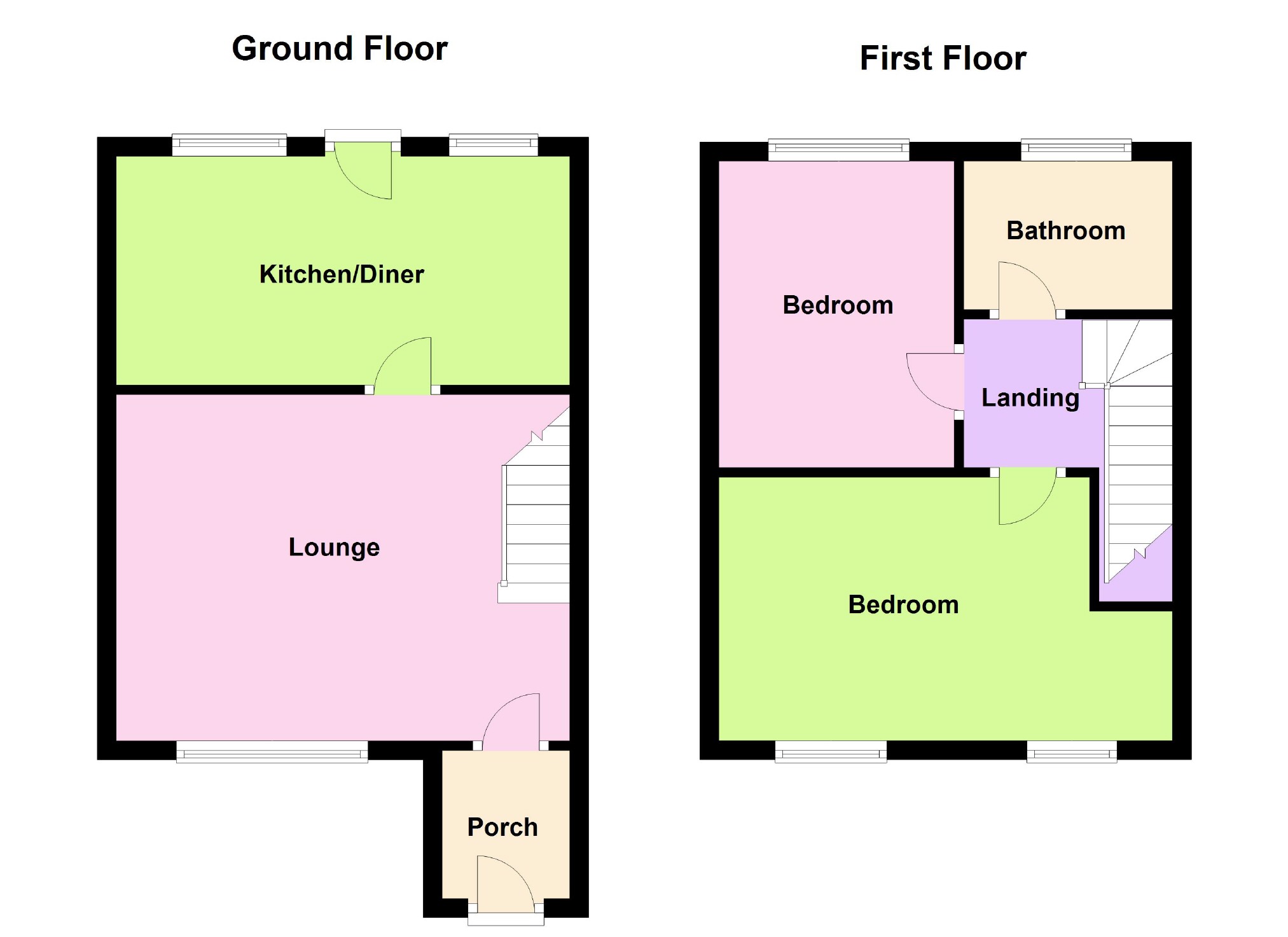2 Bedrooms End terrace house for sale in Crantock Drive, Stalybridge SK15 | £ 130,000
Overview
| Price: | £ 130,000 |
|---|---|
| Contract type: | For Sale |
| Type: | End terrace house |
| County: | Greater Manchester |
| Town: | Stalybridge |
| Postcode: | SK15 |
| Address: | Crantock Drive, Stalybridge SK15 |
| Bathrooms: | 1 |
| Bedrooms: | 2 |
Property Description
Fantastic First Time Buyer home situated in a popular residential location close to Tameside Country Park and associated walks. Transport links to Stalybridge town centre and onward via rail to Manchester are excellent. Make an appointment to view as soon as possible to avoid disappointment.
Contd...
The Accommodation on two floors briefly comprises:
Entrance Porch, Lounge, well proportioned Kitchen/Dining Room
To the first floor there are two good sized Bedrooms and Family Bathroom
The Property In Detail:
Entrance Porch (4'4 x 5'2 (1.32m x 1.57m))
UPVC door
Lounge (15'7 x 11'6 (4.75m x 3.51m))
Wall mounted electric fire with remote control and feature wooden fire surround, uPV C window to front elevation, central heating radiator and understairs storage
Kitchen Diner (15'7 x 7'6 (4.75m x 2.29m))
Fitted with a range of matching wall and base storage units with integral appliances including electric oven, four ring gas hob and stainless steel extractor over, space and plumbing for automatic washing machine, stainless steel sink and drainer unit with mixer tap, tile splashbacks, uPVC window to rear, central heating boiler
To the far side of the Kitchen there is a Dining Area which is well proportioned and will accommodate a family dining table, central heating radiator and further uPVC double glazed window
First Floor:
Bedroom (1) (12'4 x 8'8 plus 5'3 x 3'2 into alcove (3.76m x 2.64m plus 1.60m x 0.97m into alcove))
UPVC window to the front elevation, affords views to the surrounding hillside, central heating radiator, storage cupboard over bulk head
Bedroom (2) (8'3 x 10'5 (2.51m x 3.18m))
UPVC window to rear, central heating radiator
Bathroom (7'2 x 4'9 (2.18m x 1.45m))
Modern white three piece suite comprising panel bath with mixer tap and shower head fitting, pedestal hand wash basin, low level WC, tiled walls, frost glazed uPVC window to rear, tiled floor, heated chrome towel rail
Externally:
This is an end property with gardens to three sides which are mainly laid to lawn. There is a retaining hedge and fence, crazy paving patio area which is elevated and ideal for dining out in the warmer months and again affords views over the surrounding hillside.
To the rear of the property there is a driveway for off road parking which leads to a Detached Garage with up and over doors.
Tenure:
Freehold
Council Tax:
Band "B"
You may download, store and use the material for your own personal use and research. You may not republish, retransmit, redistribute or otherwise make the material available to any party or make the same available on any website, online service or bulletin board of your own or of any other party or make the same available in hard copy or in any other media without the website owner's express prior written consent. The website owner's copyright must remain on all reproductions of material taken from this website.
Property Location
Similar Properties
End terrace house For Sale Stalybridge End terrace house For Sale SK15 Stalybridge new homes for sale SK15 new homes for sale Flats for sale Stalybridge Flats To Rent Stalybridge Flats for sale SK15 Flats to Rent SK15 Stalybridge estate agents SK15 estate agents



.png)
