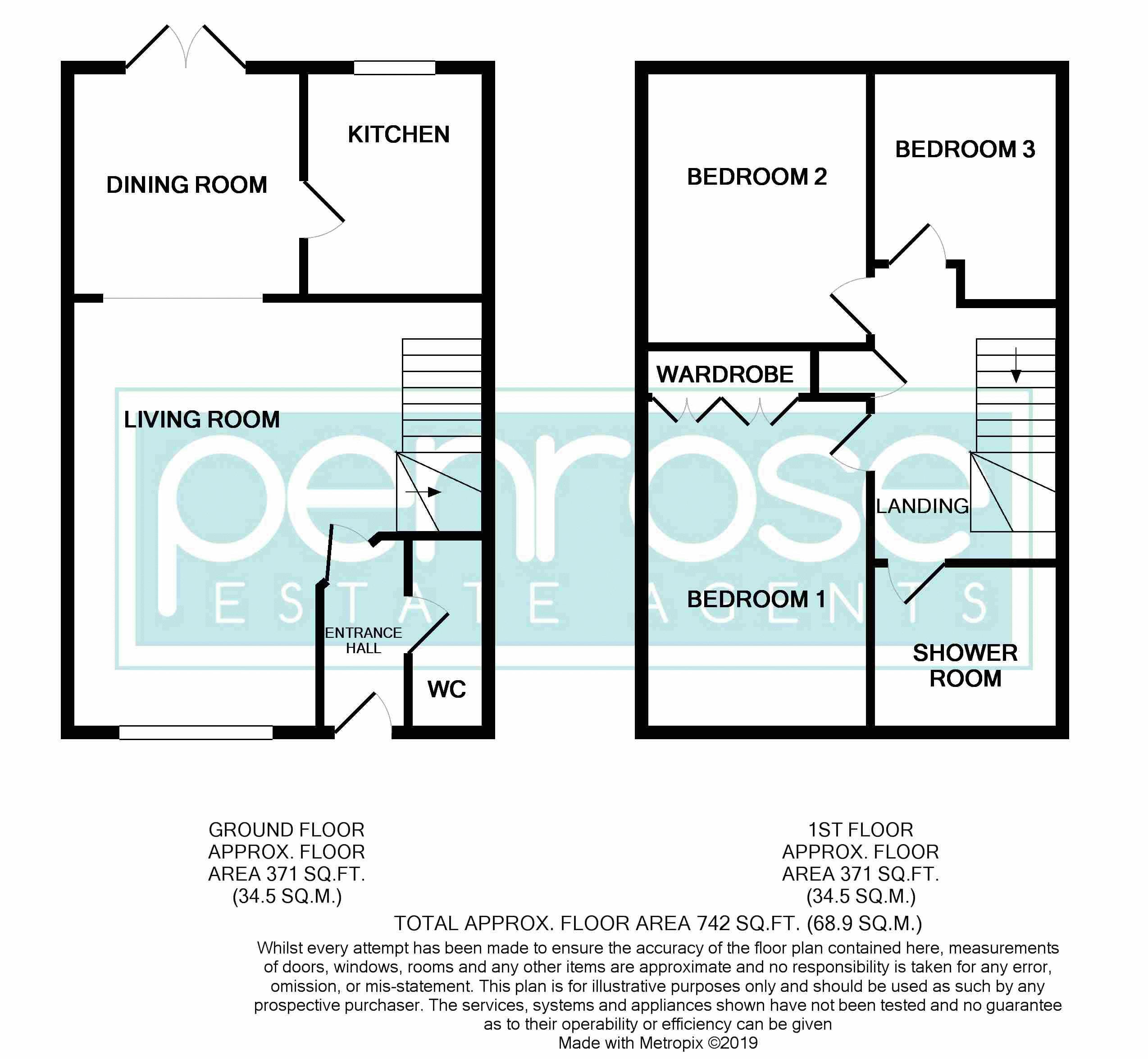3 Bedrooms End terrace house for sale in Cromer Way, Luton LU2 | £ 265,000
Overview
| Price: | £ 265,000 |
|---|---|
| Contract type: | For Sale |
| Type: | End terrace house |
| County: | Bedfordshire |
| Town: | Luton |
| Postcode: | LU2 |
| Address: | Cromer Way, Luton LU2 |
| Bathrooms: | 2 |
| Bedrooms: | 3 |
Property Description
Presented in immaculate condition throughout is this lovely three bedroom family home. Situated within the sought after Bushmead area of north Luton. The area has earned a great reputation over the years for top local schools, great family amenities and its good transport links. The property is set on a slightly elevated plot with a driveway leading to garage to the front. Internally to the ground floor is a spacious living/dining room with patio doors out onto the garden, downstairs WC and a separate modern kitchen. Some people in this style of house have opened up the kitchen and dining area to create a more open plan feel if required. The first floor has three well proportioned bedrooms, the largest with built in wardrobes, and a refitted shower room. A bath could be put back in easily as the plumbing and drainage is in place. Properties of this type and condition would currently rent in the region of £1000 making it a good option as a buy to let investment as well as a family home! Offered without the complications of a chain.
Entrance Hall (6' 10'' x 3' 3'' (2.08m x 0.99m))
Double glazed frosted window to front, radiator, wood effect flooring.
WC (6' 3'' x 2' 10'' (1.90m x 0.86m))
Double glazed frosted window to front, pedestal wash hand basin, low flush WC, ceramic tiling to splash backs.
Living Room (15' 9'' x 15' 4'' max (4.80m x 4.67m))
Double glazed window to front, stairs to first floor, under stairs storage cupboard, wood effect flooring, open to dining room.
Dining Room (8' 6'' x 8' 2'' (2.59m x 2.49m))
Double glazed patio doors to rear, wood effect flooring, radiator, door to kitchen.
Kitchen (6' 9'' x 8' 5'' (2.06m x 2.56m))
Double glazed window to rear, range of wall and base units with work surfaces over, single drainer sink unit with mixer tap, built in oven hob and extractor, space for white goods.
Landing
Double glazed window to side, airing cupboard.
Bedroom 1 (12' 2'' x 8' 3'' (3.71m x 2.51m))
Double glazed window to front, built in wardrobes to one wall, radiator, wood effect flooring.
Bedroom 2 (10' 1'' x 8' 2'' (3.07m x 2.49m))
Double glazed window to rear, radiator, wood effect flooring.
Bedroom 3 (8' 7'' x 6' 9'' (2.61m x 2.06m))
Double glazed window to rear, radiator, wood effect flooring.
Family Bathroom (6' 8'' x 6' 3'' (2.03m x 1.90m))
Double glazed frosted window to front, corner shower cubicle with wall mounted shower unit, low flush WC, vanity unit with inset wash hand basin and mixer tap.
Property Location
Similar Properties
End terrace house For Sale Luton End terrace house For Sale LU2 Luton new homes for sale LU2 new homes for sale Flats for sale Luton Flats To Rent Luton Flats for sale LU2 Flats to Rent LU2 Luton estate agents LU2 estate agents



.png)











