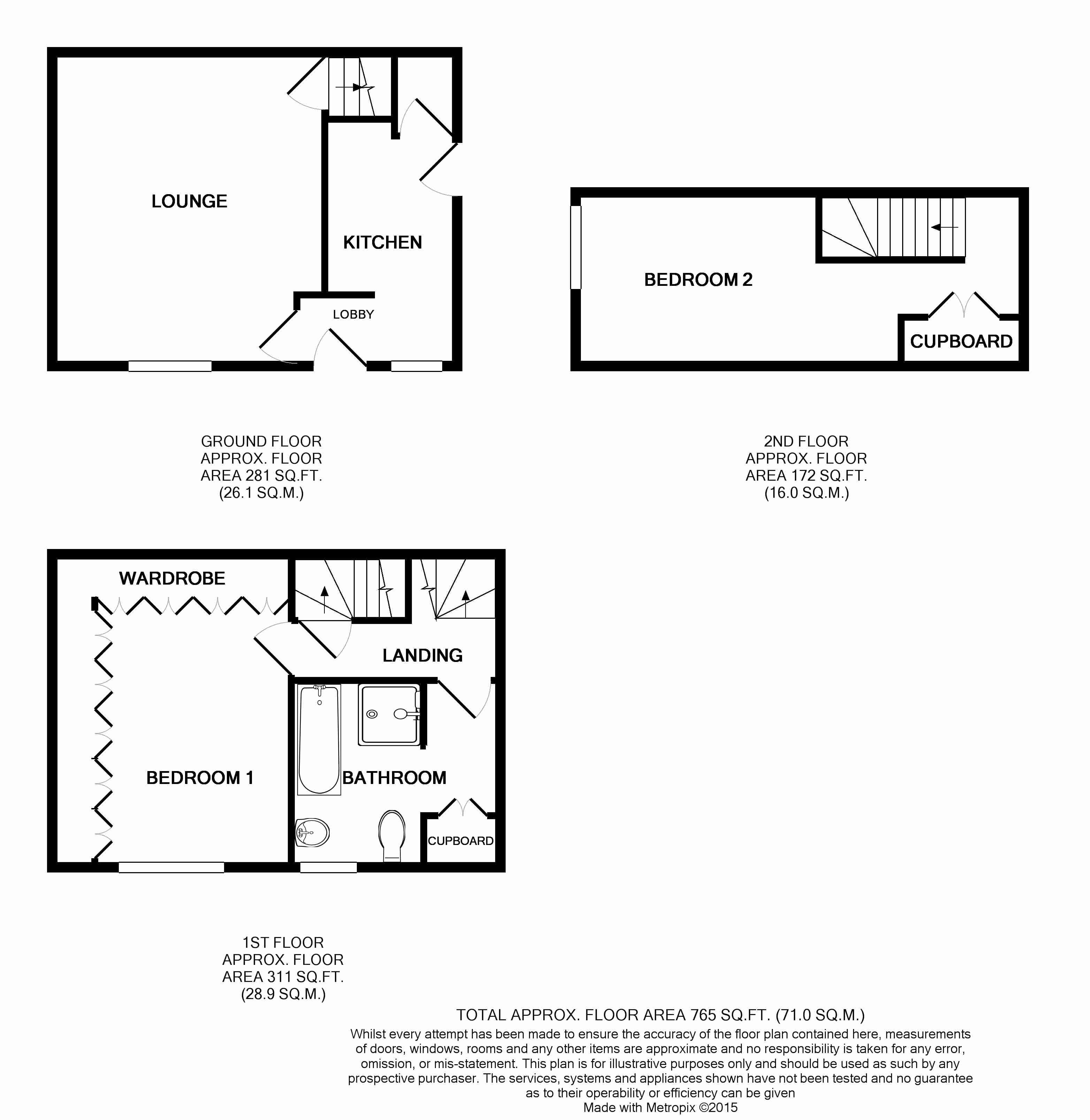2 Bedrooms End terrace house for sale in Crosland Street, Crosland Moor, Huddersfield HD4 | £ 80,000
Overview
| Price: | £ 80,000 |
|---|---|
| Contract type: | For Sale |
| Type: | End terrace house |
| County: | West Yorkshire |
| Town: | Huddersfield |
| Postcode: | HD4 |
| Address: | Crosland Street, Crosland Moor, Huddersfield HD4 |
| Bathrooms: | 1 |
| Bedrooms: | 2 |
Property Description
** spacious two bedroom rear terrace house ** set over three floors ** drive with off road parking ** modern kitchen and four piece white bathroom suite ** An immediate internal inspections is highly advised. This spacious end terrace property would appeal to first time buyers or buy to let investors alike. Having the benefit of Upvc double glazing, gas central heating and fully fitted bedroom furniture to the master bedroom. Modern kitchen in a cherry effect finish and modern white four price bathroom suite with roll edge free standing bath. Drive with off road parking. This ready to move into home is offered for sale including, carpets and floor coverings, cooker, fridge freezer and washing machine. Being close to Huddersfield town centre and good local bus service. The accommodation briefly comprises: Ground Floor, lounge, kitchen. Lower Ground storage cellar with electricity. First Floor master bedroom and house bathroom. Second Floor, second double bedroom. Externally there is a large drive for off road parking.
Entrance
The property is entered through a Upvc door into the lobby. A timber and glass panelled door opens into the lounge.
Lounge (4.60m (15'1") x 3.89m (12'9"))
Spacious reception room having a modern fire surround with concealed display lighting, marble effect hearth and back and fitted gas fire. Old floor boards and joists have recently been replaced.
There is TV point, ceiling light and Upvc double glazed window.
A door to the rear of the room leads to a staircase rising to the first floor.
Kitchen (3.66m (12'0") x 1.78m (5'10"))
Galley kitchen having a range of newly fitted wall, base and drawer units in a cherry effect finish, contrasting work tops incorporating a single drainer stainless steel sink with mixer tap and contrasting tiling to splash backs. The is a cooker point with free standing cooker included in the sale, plumbing is available for an automatic washing machine and space for fridge freezer. ( Cooker, fridge freezer and washing machine are included in the sale )
Ceiling light and a Upvc double glazed window overlooks the drive.
A door leads to the side entrance and access to the cellar.
Cellar
Storage cellar with electricity.
First Floor Landing
A staircase rises to the first floor.
Having a central heating radiator, ceiling light, access to the master bedroom and house bathroom and a staircase to the second floor bedroom.
Master Bedroom (4.27m (14'0") x 2.87m (9'5"))
Fitted with an attractive range of fully fitted furniture in a light wood effect finish. The furniture comprises: Full length and double hanging wardrobes, three drawer pack and a six drawer pack with concealed book shelves above.
There is a central heating radiator, ceiling light and attached fan, vanity mirror and Upvc double glazed window.
Bathroom (2.97m (9'9") x 2.82m (9'3"))
Spectacular modern bathroom, which is a generous size and fitted with a modern white four piece suite comprising: Dual flush WC, vanity unit with inset hand wash basin with storage cupboards and drawers and vanity mirror with inset down lights. Victorian style bath and large corner shower cubicle with electric shower.
The walls are fully tiled, wood effect laminate flooring and inset down lights to the ceiling.
Useful built in storage cupboard with fitted shelving.
Frosted Upvc double glazed window.
Stairs To Second Floor
A staircase rises to the second floor double bedroom.
Bedroom Two (6.45m (21'2") x 2.54m (8'4"))
Good sized double bedroom with central heating radiator, built in wardrobe, single glazed window, ceiling and wall light.
External
Externally the property has walled boundaries, large private drive with off road parking and raised flower bed with established plants.
There is a stone outbuilding for storage and wrought iron security gates.
Directions
Leaving Huddersfield on the A62 continue to the traffic signals at Longroyd Bridge and bear left onto Blackmoorfoot Road. Turn left onto Pear Street and then right onto Crosland Street. Continue up this street then turn left onto Mill Street where the property can be located on the left..
Property Location
Similar Properties
End terrace house For Sale Huddersfield End terrace house For Sale HD4 Huddersfield new homes for sale HD4 new homes for sale Flats for sale Huddersfield Flats To Rent Huddersfield Flats for sale HD4 Flats to Rent HD4 Huddersfield estate agents HD4 estate agents



.png)





