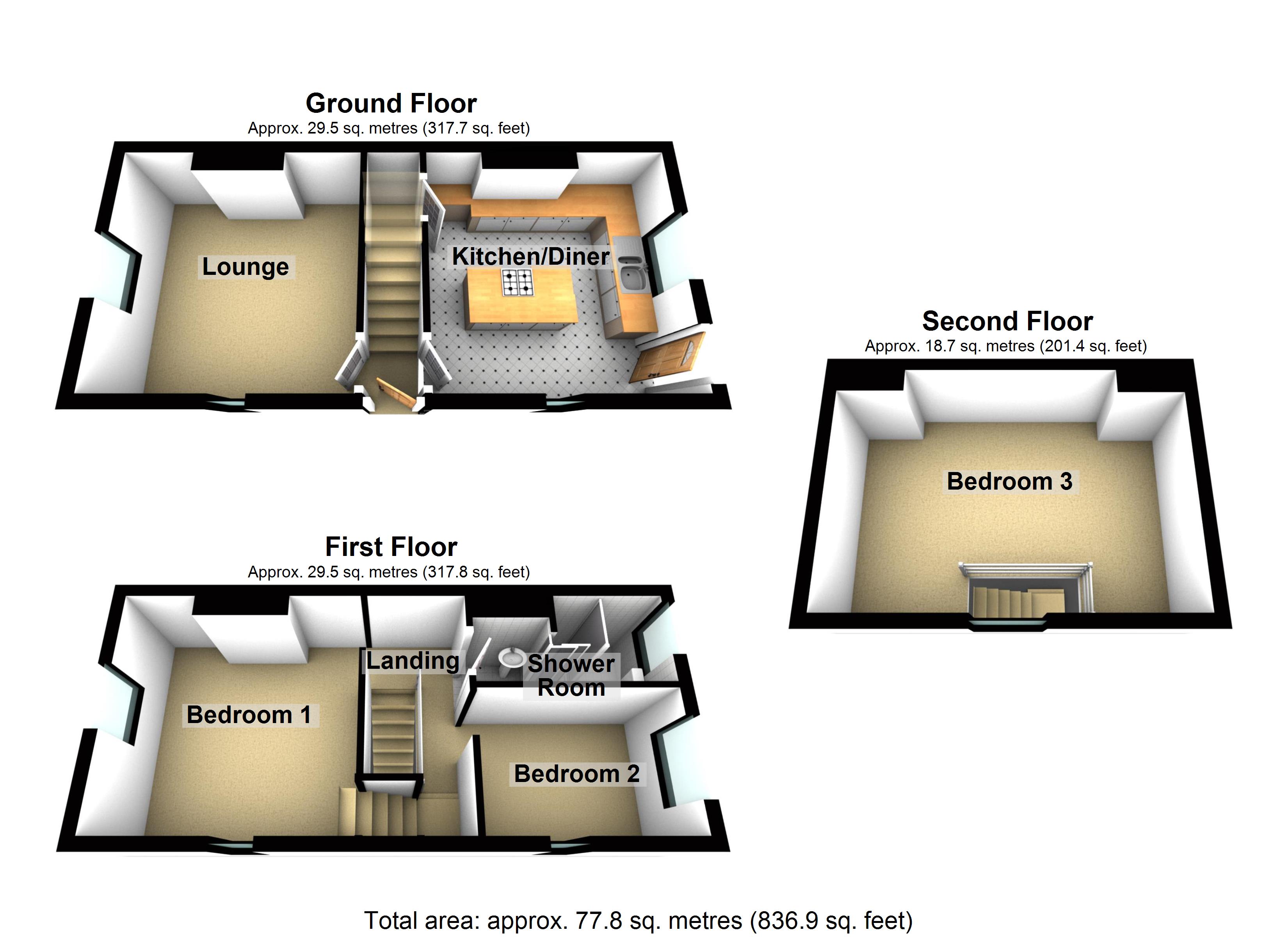3 Bedrooms End terrace house for sale in Cross Park Road, Sheffield S8 | £ 160,000
Overview
| Price: | £ 160,000 |
|---|---|
| Contract type: | For Sale |
| Type: | End terrace house |
| County: | South Yorkshire |
| Town: | Sheffield |
| Postcode: | S8 |
| Address: | Cross Park Road, Sheffield S8 |
| Bathrooms: | 1 |
| Bedrooms: | 3 |
Property Description
Guide price £160,000-£165,000
Located in the heart of Meersbrook one of Sheffield's most sought after and desirable residential suburbs is this superb three bedroomed end of terraced property. Enjoying superb rear views towards the park this wonderful property has accommodation carefully arranged over three floors that will appeal to the professional couple, first time buyers and young family alike and must be viewed internally to be fully appreciated. Ideally placed within easy reach of numerous amenities, well regarded schools and within easy access of both central Sheffield and The Peak District number three enjoys a recently installed kitchen and has larger than average rear private gardens. In brief this superb property comprises front sitting room, dining kitchen, two bedrooms and bathroom to the first floor and superb second floor attic conversion bedroom.
A composite side entrance door gives access to the reception hallway. There is a staircase giving access to the first floor with handrail to the right hand side. A panelled door gives access to a beautiful open plan kitchen living dining room
kitchen dining room 13' 8" x 12' 6" (4.17m x 3.81m) There is a dimmer light switch, high quality polished Porcelanosa tiled flooring, double banked central heating radiator, side and rear facing duel aspect picture windows; from the rear enjoying aspects sweeping out over the rear gardens. There is a composite rear entrance door with glazed frosted middle sections which in turn give access out to the rear gardens themselves. There is a central breakfast bar island facility with five ring gas burner to the central section and display lip situated to one side. To the other side is an integrated electric fan assisted oven and grill, pull out drawer facilities and shelved out storage to the other side. There is an excellent range of contemporary modern wall and base units complimented by solid quartz work tops and tiled splash backs. There is a deep stainless steel sink and half and drainer by Blanco with chrome finished mixer tap situated above. Also housed and concealed in this room is the wall mounted Logic Plus by Ideal gas combination central heating boiler which in turn provides hot water on demand. There is a space and point for a free standing fridge or freezer, integrated Indesit washing machineand a panelled door giving access to cellar head level.
Cellar The cellar head is level with shelving and storage facilities and a power point providing a space and point for a large free standing fridge freezer.
Sitting room A beautiful front sitting room which has high quality solid oak flooring, television aerial point, double banked central heating radiator, side and front facing uPVC sealed unit double glazed picture windows which flood ample natural light into the room itself. An excellent light bright and spacious principal reception room finished in a contemporary style
bedroom one 12' 0" x 13' 6" (3.66m x 4.11m) The front double bedroom which has front and side facing uPVC sealed unit double glazed picture windows, double banked central heating radiator and useful under stairs recess situated to one wall. A pleasant spacious and light principal double bedroom
bathroom 10' 0" x 6' 6" (3.05m x 1.98m) A panelled door gives access to the rear bathroom. There is a vertical heated towel rail/radiator finished in chrome, low flush WC, porcelain stone bespoke wash hand basin set into its own vanity stand with chrome finished tap situated above. There are majority tiled walls, wall mounted extractor fan and a separate twin walk in shower cubicle with thermostatic control shower inset. There is a rear facing frosted uPVC sealed unit double glazed picture window.
Bedroom two 10' 0" x 8' 6" (3.05m x 2.59m) A second double bedroom which has a side and rear facing uPVC sealed unit double glazed picture windows; from the rear again enjoying delightful views and aspects sweeping up towards Meersbrook Park. There is a central heating radiator. This room is used at present as a work from home office/study.
Bedroom three 17' 2" x 12' 4" (5.23m x 3.76m) The third bedroom has exposed beam work, central heating radiator, uPVC sealed unit double glazed sash effect picture window which affords stunning views and aspects sweeping out towards central Sheffield and provides ample natural light into the bedroom
tenure Freehold
valuer Andy Robinson
Property Location
Similar Properties
End terrace house For Sale Sheffield End terrace house For Sale S8 Sheffield new homes for sale S8 new homes for sale Flats for sale Sheffield Flats To Rent Sheffield Flats for sale S8 Flats to Rent S8 Sheffield estate agents S8 estate agents



.png)











