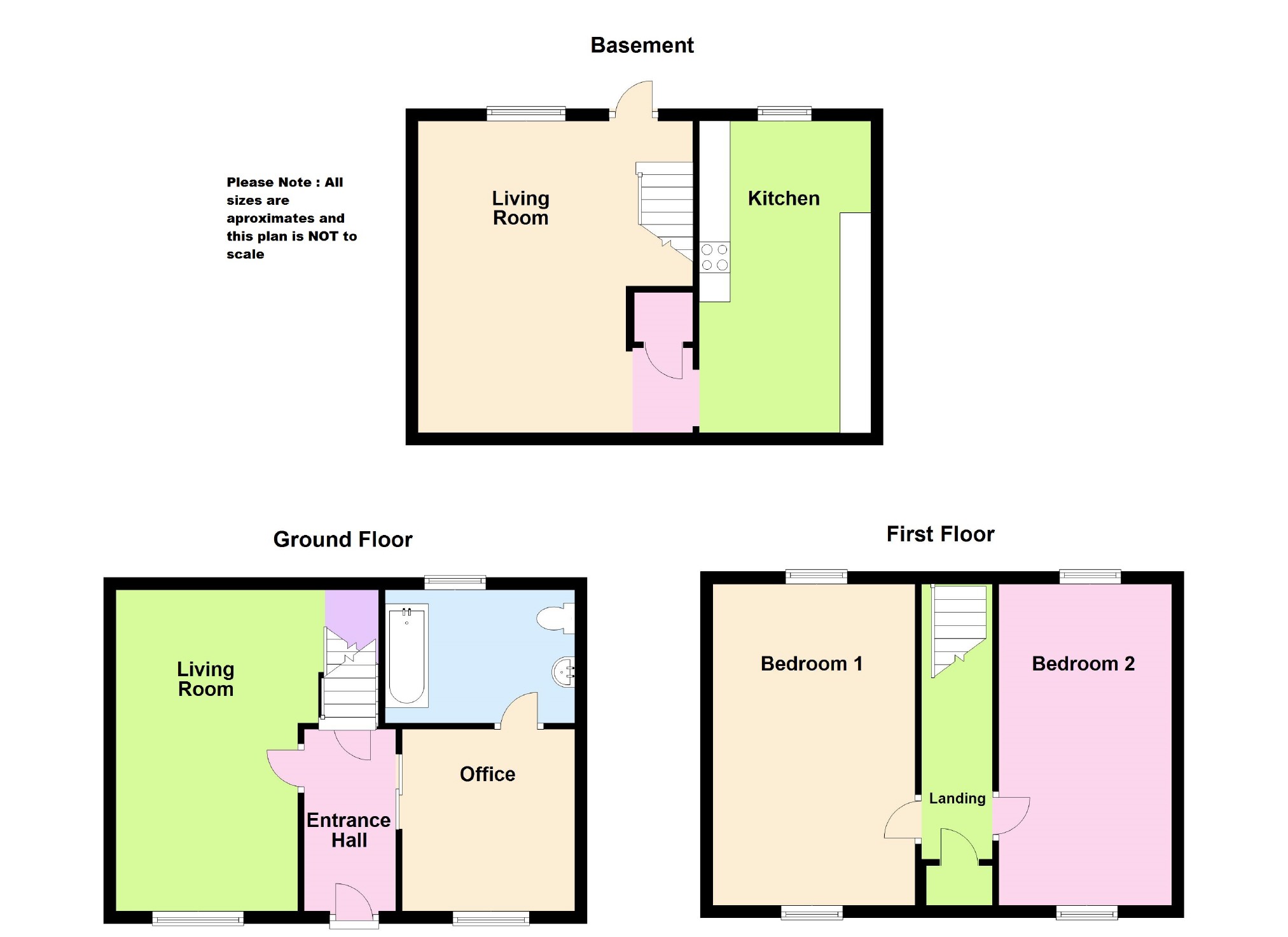2 Bedrooms End terrace house for sale in Cyfyng Road, Ystalyfera, Ystalyfera Swansea SA9 | £ 74,995
Overview
| Price: | £ 74,995 |
|---|---|
| Contract type: | For Sale |
| Type: | End terrace house |
| County: | Swansea |
| Town: | Swansea |
| Postcode: | SA9 |
| Address: | Cyfyng Road, Ystalyfera, Ystalyfera Swansea SA9 |
| Bathrooms: | 1 |
| Bedrooms: | 2 |
Property Description
A Property Full Of Charm And Character.
Arranged over three floors, this two bed end of terrace property offers ample accommodation, suitable to both investors and home owners alike. The quaint Welsh home, has a traditional cottage feel and benefits from far reaching views of the ever changing landscape.
Located within the village of Ystalyfera with day to day amenities, a local supermarket close by and good road links via the A4067 to the M4.
Entrance Hall
Enter via double glazed door to front, stairs to lower ground floor, door to;
Living Room (14'1 x 9'3 (4.29m x 2.82m))
Double glazed window to front, electric storage heater, coving to ceiling, stairs to first floor.
Office (7'4 x 6'5 (2.24m x 1.96m))
Sliding door to entrance hall, double glazed window to front, door to;
Bathroom (6'8 x 6'5 (2.03m x 1.96m))
Three piece suite comprising of panel bath, WC, pedestal wash hand basin, tiled walls, vinyl flooring, single glazed window to rear, gas boiler for hot water.
First Floor Landing
Storage cupboard, loft access.
Bedroom One (15'2 x 10'1 (4.62m x 3.07m))
Two double glazed windows to front and rear, electric storage heater.
Bedroom Two (15'5 x 6'6 (4.70m x 1.98m))
Two double glazed windows to front and rear, electric storage heater.
Lower Ground Floor
Lounge (13'3 x 12'8 (4.04m x 3.86m))
Double glazed window and door to rear, stairs to ground floor with storage cupboard under, storage heater.
Kitchen (14' x 6'5 (4.27m x 1.96m))
Range of wall and base units with worktop over, stainless steel sink with drainer and mixer tap, plumbing for washing machine, space for electric cooker, tiled splash back, lino flooring, double glazed window to rear, please note an electric shower has been installed but can easily be removed to create a wet room for previous use.
Externally
To the front of the property there are stone steps down to a paved area that leads to front door. There is a shared side pedestrian access which has been adapted for wheelchair use.
The rear garden has been tiered and fenced to create a usable space, where you can enjoy the far reaching views of the surrounding landscape
Services
There is a gas boiler in the bathroom to provide domestic hot water only. Electric storage through-out. We have been advised there are gas pipes for fires in both living rooms.
Please Note
The property is situated in the red zone of the Landslide .
There is knotweed 1 metre outside of the rear garden boundary
You may download, store and use the material for your own personal use and research. You may not republish, retransmit, redistribute or otherwise make the material available to any party or make the same available on any website, online service or bulletin board of your own or of any other party or make the same available in hard copy or in any other media without the website owner's express prior written consent. The website owner's copyright must remain on all reproductions of material taken from this website.
Property Location
Similar Properties
End terrace house For Sale Swansea End terrace house For Sale SA9 Swansea new homes for sale SA9 new homes for sale Flats for sale Swansea Flats To Rent Swansea Flats for sale SA9 Flats to Rent SA9 Swansea estate agents SA9 estate agents



.png)








