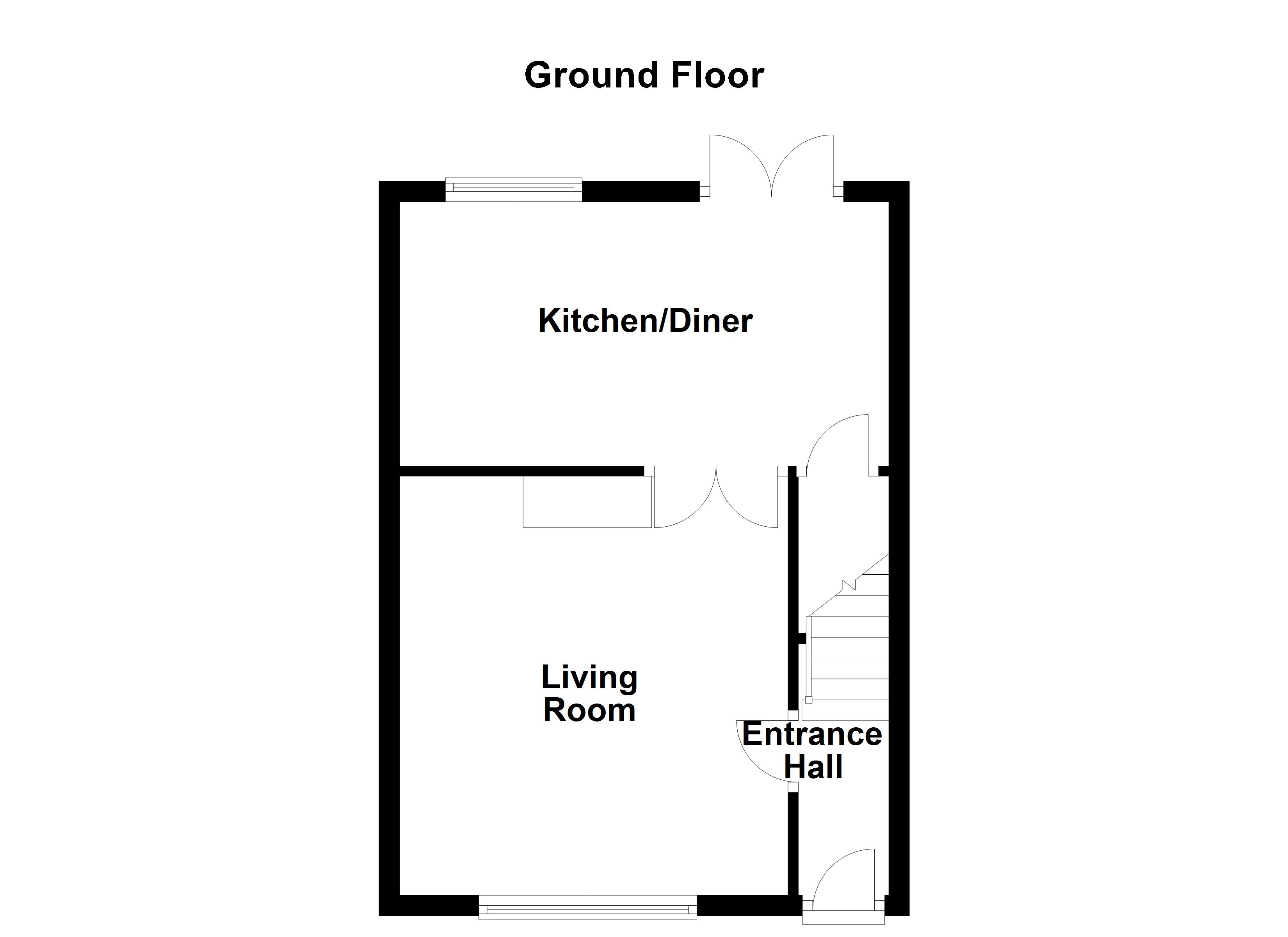3 Bedrooms End terrace house for sale in Dalefield Avenue, Normanton WF6 | £ 125,000
Overview
| Price: | £ 125,000 |
|---|---|
| Contract type: | For Sale |
| Type: | End terrace house |
| County: | West Yorkshire |
| Town: | Normanton |
| Postcode: | WF6 |
| Address: | Dalefield Avenue, Normanton WF6 |
| Bathrooms: | 1 |
| Bedrooms: | 3 |
Property Description
A superb opportunity to purchase this three bedroom end terrace house, which benefits from a modern fitted house bathroom, a stunning breakfast kitchen and enclosed well maintained rear garden with superb summerhouse with hot tub and built in bar. Ample off road parking, UPVC double glazing and gas central heating. An early viewing comes highly recommended.
The accommodation fully comprises of entrance hall, living room, modern fitted kitchen/breakfast room and understairs storage cupboard to complete the ground floor. The first floor landing, three bedrooms and the house bathroom/w.C. To the front, there is a pebbled double driveway and an attractive lawned garden. Gated access to the rear garden where there are patio areas perfect for alfresco dining, attractive lawned garden, large timber summer house with power, light and large hot tub facilities.
The property is located close to local amenities and schools within the sought after town centre of Normanton which benefits from its own railway station and supermarkets. For those wishing to travel further afield there is a direct link via the M62 motorway making centres such as Manchester and Leeds accessible on a daily basis by car.
Only a full internal inspection will reveal all that is on offer at this quality home and an early viewing comes highly recommended.
Accommodation
entrance hall UPVC double glazed front entrance door, fully tiled floor, central heating radiator, staircase leading to the first floor landing, door into the living room.
Living room 12' 6" x 13' 6" (3.82m x 4.12m) UPVC double glazed window to the front elevation, central heating radiator, electric fire on a granite hearth with decorative interior and wooden surround. Coving to the ceiling, timber framed double doors leading to the breakfast kitchen.
Breakfast kitchen 8' 4" x 15' 7" (2.55m x 4.77m) A range of wall and base high gloss units with laminate work surface over, tiled splashback, LED mood lighting, built in wine racks to either side of the integral oven with five ring gas hob, cooker hood with glass surround, integral Beko dishwasher, plumbing and drainage for a washing machine, breakfast bar, tiled floor, UPVC double glazed French doors leading out to the rear garden, UPVC double glazed window to the rear, housing for an American style fridge freezer, central heating radiator, door providing access to the understairs storage cupboard.
First floor landing Loft access. Doors off to the three bedrooms and house bathroom/w.C. Storage cupboards.
Bedroom one 9' 10" x 11' 5" (3.00m x 3.48m) UPVC double glazed window to the front elevation, central heating radiator, fitted double wardrobe with mirrored doors.
Bedroom two 10' 5" x 9' 1" max (3.20m x 2.77m) x 8'4" min (2.55m) UPVC double glazed window to the rear elevation, central heating radiator.
Bedroom three 5' 7" x 8' 5" max (1.71m x 2.58m) x 6'7" min (2.02m) Currently used as a dressing room with UPVC double glazed window to the front elevation, central heating radiator, built in double wardrobe over bulkhead.
Bathroom/W.C. 5' 7" x 6' 3" (1.71m x 1.93m) Modern three piece white suite comprising panelled bath with curved glass shower screen with mixer tap and separate mixer shower over having tiled walls, low flush w.C. And pedestal wash basin with mixer tap. Part tiled walls, fully tiled floor, chrome ladder style radiator, UPVC double glazed frosted window to the rear elevation.
Outside To the rear there is a paved patio area with retractable sun canopy ideal for entertaining and dining purposes. An attractive lawned garden and a paved pathway. A timber decked patio area ideal for al-fresco dining. A large timber summerhouse with two sets of double timber doors, power and light, built in bar area and a hot tub (included within the sale). To the side of the property there is a brick built outhouse with timber door providing useful storage, timber gate and timber panelled fences. Outside lighting and water point. To the front of the property there is a double timber gated entrance providing access onto a pebble driveway providing off road parking for two vehicles. An attractive lawned garden with central paved pathway. Timber panelled fence surrounds.
EPC rating To view the full Energy Performance Certificate please call into one of our six local offices.
Layout plans These floor plans are intended as a rough guide only and are not to be intended as an exact representation and should not be scaled. We cannot confirm the accuracy of the measurements or details of these floor plans.
Viewings To view please contact our Normanton office and they will be pleased to arrange a suitable appointment.
Property Location
Similar Properties
End terrace house For Sale Normanton End terrace house For Sale WF6 Normanton new homes for sale WF6 new homes for sale Flats for sale Normanton Flats To Rent Normanton Flats for sale WF6 Flats to Rent WF6 Normanton estate agents WF6 estate agents



.jpeg)
