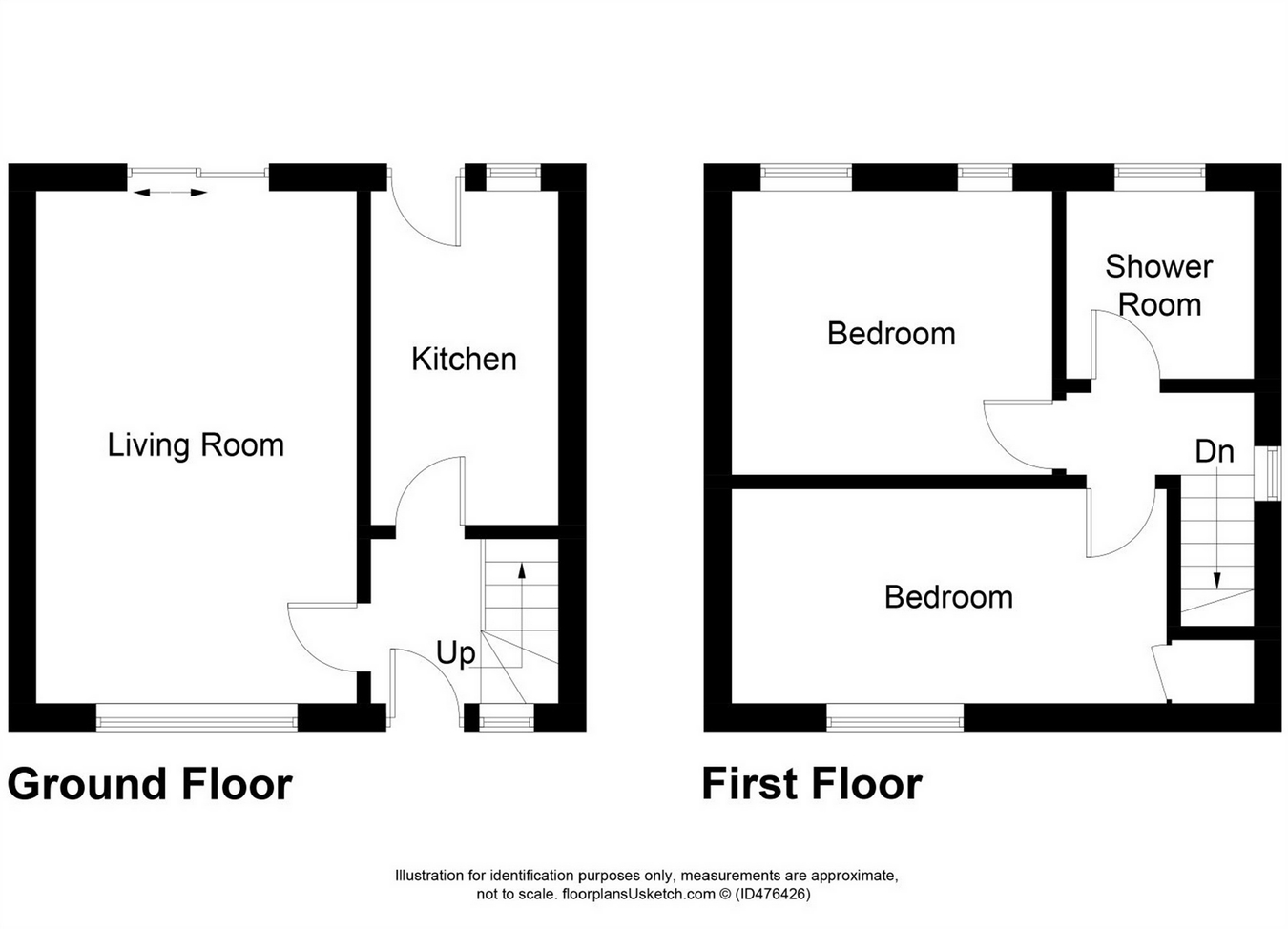2 Bedrooms End terrace house for sale in Dallas Drive, Kirkcaldy, Fife KY2 | £ 79,950
Overview
| Price: | £ 79,950 |
|---|---|
| Contract type: | For Sale |
| Type: | End terrace house |
| County: | Fife |
| Town: | Kirkcaldy |
| Postcode: | KY2 |
| Address: | Dallas Drive, Kirkcaldy, Fife KY2 |
| Bathrooms: | 0 |
| Bedrooms: | 2 |
Property Description
This end terraced villa is well placed to local amenities. The property comprises of lounge, kitchen, 2 double bedrooms and shower room/WC. Front and rear gardens. Gas central heating. Double glazing.
Entrance
Entrance is gained to the front of the property through a Woodgrain UPVC double glazed door with matching double glazed side panel. On entering the home there is a hallway area with a carpeted stairwell that leads to the upper floor level. Underneath the staircase is enclosed with a store cupboard.
Lounge
10' 4" x 14' 1" (3.16m x 4.28m)
This room is a good decorative condition. There is fitted carpeting. There is dual aspect over the front and rear gardens via a double glazed window to the front, and to the rear a set of good quality sliding patio doors. A central feature to the room is a marble fitted fire place with a fitted gas fire. The ceiling has plain cornicing.
Kitchen
7' 10" x 11' 2" (2.38m x 3.40m)
The kitchen is good quality floor and wall mounted units. The wall mounted units have fluorescent lighting underneath them. There is wipe clean work top surfacing with inset sink and drainer. The cooking area has an integrated eclectic oven and an electric hob fitted into the worktop and above that a brushed stainless steel cooker hood extractor. There is an automatic washing machine and an upright fridge freezer which may be available by separate negotiation. The floor is finished with tiled effect laminate. There is a single cupboard. Double glazed door leading to the rear garden and a double glazed window. The wall surfaces between the units are finished with ceramic tiling.
First Floor
Shower Room/WC
6' x 5' 7" (1.83m x 1.70m)
Modern contemporary room which has been upgraded. White WC. Wall mounted wash hand basin. Wall mounted cabinet. Above the wash hand basin there a vanity mirror. There is a separate corner glazed shower cubicle with sliding door. The room has been beautifully finished from to full ceiling height with ceramic tiling. There is LED downlighters. A double glazed window. A wall mounted heated tower rail style radiator.
Bedroom 1
15' 6" x 8' 8" (4.73m x 2.63m)
A well proportioned double bedroom. Double glazed window overlooking the front of the property. Single cupboard.
Bedroom 2
12' 3" x 9' 1" (3.74m x 2.78m)
Large double bedroom with fitted wardrobes. 2 separate double glazed windows.
Garden
The gardens are exceptionally well maintained and in a mature condition. They are one of the strong selling features of the home. To the front there is a beautifully kept hedgerow. Ornate grass lawn with flowerbed borders. The rear garden grounds are in wonderful condition. The gardens have mono paved patio, drying green and mature grass lawn. There is a second flower bed garden with an array of hibiscus plants etc. There is a green house and timber shed. There is also a second paved patio area.
Heating and Glazing
Gas central heated radiators. Replacement double glazed windows.
Contact Details
Andrew H Watt
Delmor Independent Estate Agents & Mortgage Broker
17 Whytescauseway
Kirkcaldy
Fife
KY1 1XF
Tel: Fax:
Property Location
Similar Properties
End terrace house For Sale Kirkcaldy End terrace house For Sale KY2 Kirkcaldy new homes for sale KY2 new homes for sale Flats for sale Kirkcaldy Flats To Rent Kirkcaldy Flats for sale KY2 Flats to Rent KY2 Kirkcaldy estate agents KY2 estate agents



.png)
