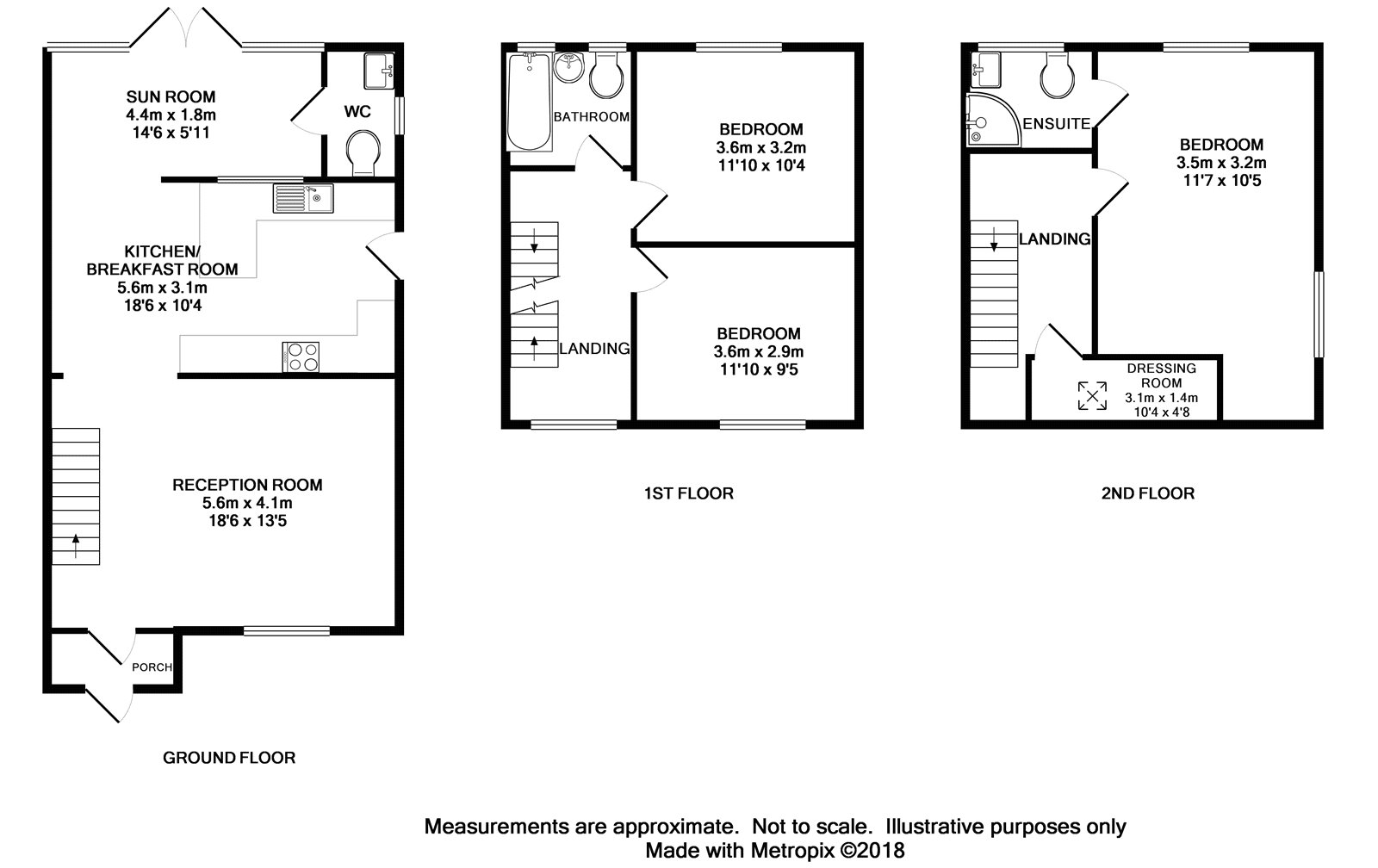3 Bedrooms End terrace house for sale in Daltons Road, Crockenhill, Kent BR8 | £ 399,995
Overview
| Price: | £ 399,995 |
|---|---|
| Contract type: | For Sale |
| Type: | End terrace house |
| County: | Kent |
| Town: | Swanley |
| Postcode: | BR8 |
| Address: | Daltons Road, Crockenhill, Kent BR8 |
| Bathrooms: | 2 |
| Bedrooms: | 3 |
Property Description
Located in Village of Crockenhill is this very well presented family home offering a good sized lounge, modern kitchen diner open to the sun room and ground floor cloakroom To the first floor are two double bedrooms with family bathroom and on the second floor is the master bedroom with ensuite shower room & dressing room.
Exterior
Rear Garden: Patio area. Fenced surround. Gated lawn area. Brick built shed.
Key Terms
Council Tax Band C - Sevenoaks District Council
Entrance Porch:
Double door to front. Double glazed window front . Tiled flooring.
Lounge: (18' 6" x 13' 5" (5.64m x 4.1m))
Double glazed door into porch. Double glazed window to front. Stairs to first floor. Under stairs storage cupboard. Radiator.
Kitchen Dining Room: (18' 6" x 10' 4" (5.64m x 3.15m))
Double glazed door to side. Range of wall and base units with work surfaces over. Plumbed for washing machine. Plumbed for dishwasher. Oven, hob and extractor. Space for fridge freezer.
Sun Room: (14' 7" x 5' 11" (4.45m x 1.8m))
Open to the Kitchen Dining Room. Double glazed french doors to rear. Double glazed window to rear. Radiator. Wall mounted boiler.
Ground Floor Cloakroom:
Double glazed window to side. Low level WC. Wash hand basin. Radiator.
Landing:
Double glazed window to front. Radiator. Carpet. Storage cupboard. Stairs to second floor.
Bedroom Two: (11' 10" x 9' 5" (3.6m x 2.87m))
Double glazed window to front. Carpet. Radiator. Wardrobes to remain.
Bedroom Three: (10' 8" x 10' 4" (3.25m x 3.15m))
Double glazed window to rear. Radiator. Carpet. Storage cupboard.
Bathroom:
Two frosted double glazed windows to rear. Tiled walls. Panelled bath with shower attachment over, wash hand basin and low level WC. Heated towel rail.
2nd Floor Landing:
Carpet. Access to master suite and dressing room.
Master Suite: (11' 7" x 10' 5" (3.53m x 3.18m))
Double glazed window to rear. Double glazed to side. Carpet. Radiator. Access to en suite.
En Suite Shower Room:
Double glazed window to rear. Shower cubicle. Low level WC. Wash hand basin.
Dressing Room: (10' 4" x 4' 8" (3.15m x 1.42m))
Restricted head height. Laminate flooring. Sky light. Eaves storage.
Property Location
Similar Properties
End terrace house For Sale Swanley End terrace house For Sale BR8 Swanley new homes for sale BR8 new homes for sale Flats for sale Swanley Flats To Rent Swanley Flats for sale BR8 Flats to Rent BR8 Swanley estate agents BR8 estate agents



.png)


