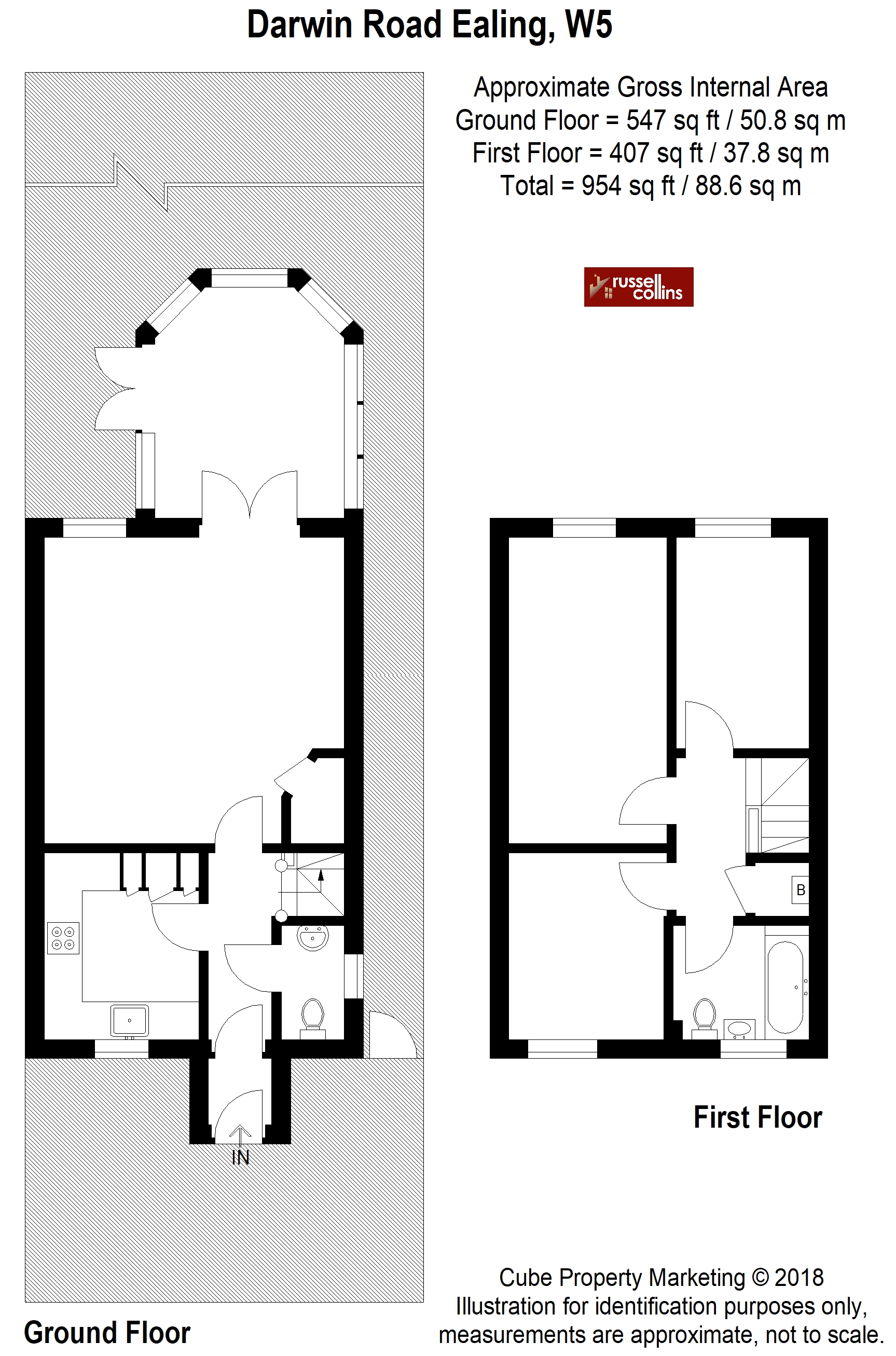3 Bedrooms End terrace house for sale in Darwin Road, London W5 | £ 637,500
Overview
| Price: | £ 637,500 |
|---|---|
| Contract type: | For Sale |
| Type: | End terrace house |
| County: | London |
| Town: | London |
| Postcode: | W5 |
| Address: | Darwin Road, London W5 |
| Bathrooms: | 1 |
| Bedrooms: | 3 |
Property Description
A modern 3 bedroom, end of terrace house with off street parking for 2 cars and potential to extend into the loft (subject to usual consents), offering 954 sq ft of internal space and a 40 ft garden. Conveniently located for South Ealing Station and the amenities of South Ealing Road.
A 1990's built 3 bed end of terrace house offering 954 sq ft (88.6 sq m) of space over 2 floors with potential to create a loft conversion (subject to the usual consents) and is available with no onward chain.
The property's other features include a useful ground floor wc and a spacious conservatory leading on to the 40' x 20' rear garden with side access.
Darwin Road is located within half a mile of South Ealing (Piccadilly Line) Station & Little Ealing/Mount Carmel Primary Schools. Buses from the end of the road connect with Richmond & Ealing Broadway, with the latter getting ready for Crossrail. Several parks such as Lammas, Walpole, Gunnersbury and Blondin are close by, as are the many local nurseries and everyday shops along South Ealing Road and Northfield Avenue. The A4/M4 is a short distance to the South.
Inner Porch Tiled floor, central heating radiator.
Ground Floor WC Low level WC, pedestal wash hand basin, tiled floor, double glazing.
Entrance Hall Tiled floor.
Lounge 16' x 16' 6" (4.88m x 5.03m) Timber flooring, central heating radiator, dado rail, understairs storage cupboard, double glazed French doors to conservatory.
Kitchen 9' 6" x 8' (2.9m x 2.44m) Wall & base units, gas hob, electric oven, cooker hood, butler sink, integrated washing machine, dishwasher & fridge/freezer, central heating radiator, double glazing, tiled floor.
Conservatory 11' x 10' 1" (3.35m x 3.07m) Double glazing, power point, tiled floor, double glazed French doors to garden.
First Floor Landing Storage cupboard, access to loft.
Bedroom 15' 9" x 8' 4" (4.8m x 2.54m) Central heating radiator, double glazing.
Bedroom 9' 8" x 8' (2.95m x 2.44m) Central heating radiator, double glazing.
Bedroom 11' x 6' 9" (3.35m x 2.06m) Central heating radiator, double glazing.
Bathroom/WC White suite, bath with mixer tap and shower attachment, pedestal wash hand basin, low level WC, double glazing, central heating radiator, tiled floor.
Front Garden 2 off street parking spaces.
Rear Garden 44' x 20' (13.41m x 6.1m) Lawn, patio, garden shed, side gate.
Overall Size 954 sq ft (88.6 sq m)
Parking Zone cpz rr Monday-Friday 10-11am & 3-4pm
Council Tax Band F – London Borough of Ealing - £2,080.18 (2018/2019)
Property Location
Similar Properties
End terrace house For Sale London End terrace house For Sale W5 London new homes for sale W5 new homes for sale Flats for sale London Flats To Rent London Flats for sale W5 Flats to Rent W5 London estate agents W5 estate agents



.png)











