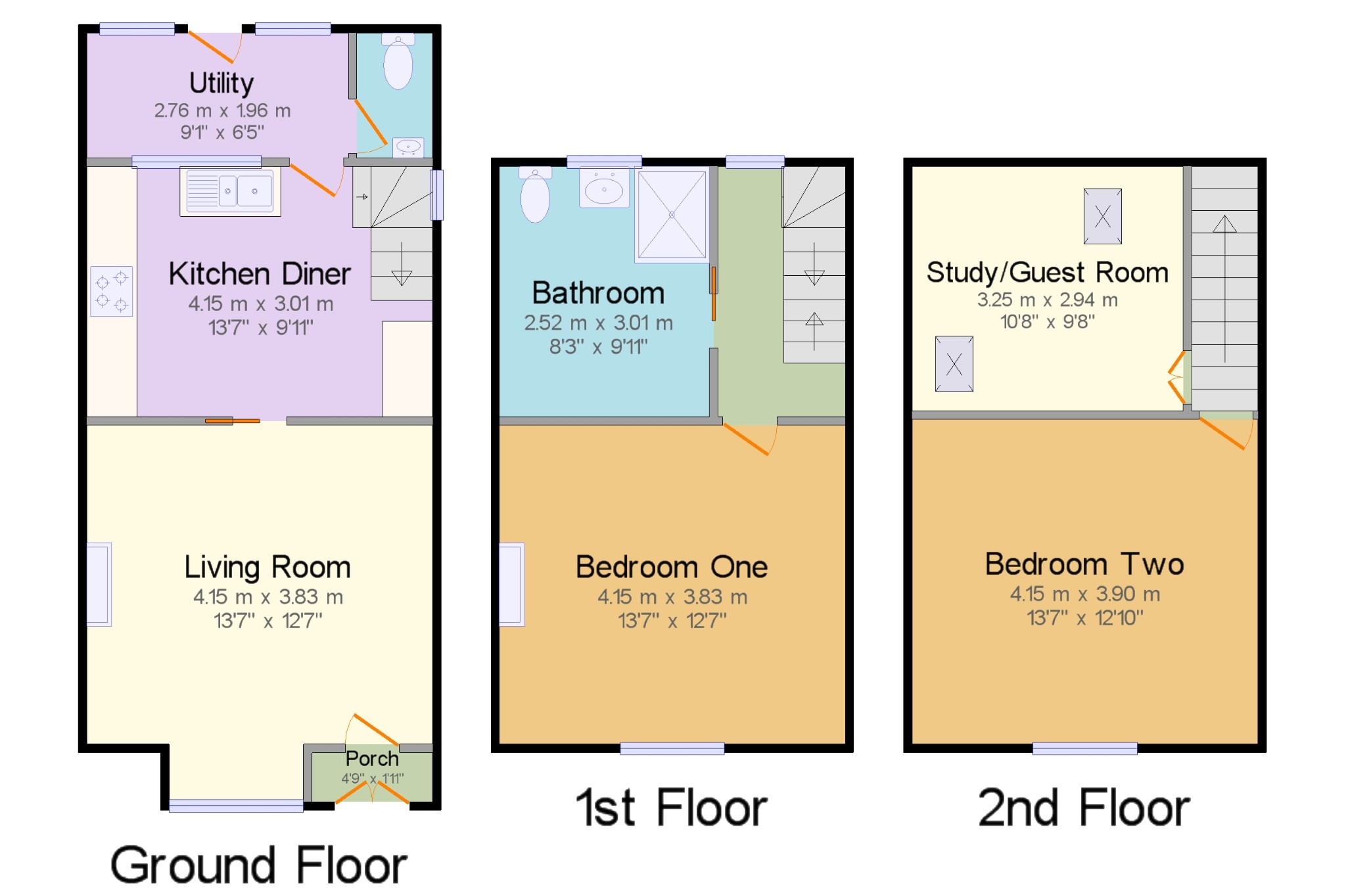2 Bedrooms End terrace house for sale in Davenham Avenue, Buxton, Derbyshire SK17 | £ 150,000
Overview
| Price: | £ 150,000 |
|---|---|
| Contract type: | For Sale |
| Type: | End terrace house |
| County: | Derbyshire |
| Town: | Buxton |
| Postcode: | SK17 |
| Address: | Davenham Avenue, Buxton, Derbyshire SK17 |
| Bathrooms: | 2 |
| Bedrooms: | 2 |
Property Description
Benefitting from ample parking at the side of the property this spacious end terraced property offers the right buyer a great deal of potential and is offered for sale with no onward chain. A ground floor entrance porch opens to a bay fronted living room, a dining kitchen and a rear utility with cloaks/wc, whilst to the first floor you will find a landing, a double bedroom and a large recently refitted bathroom. The top floor comprises of another spacious double bedroom with fitted wardrobes and a further room offering the potential for an extra bedroom. Other features include double glazing and heating via electric storage heaters. Viewing is highly recommended.
Ground Floor x .
Porch4'9" x 1'11" (1.45m x 0.58m). UPVC double glazed double doors to front. Part glazed door to:
Living Room13'7" x 12'7" (4.14m x 3.84m). Double glazed uPVC bay window facing the front, a feature electric fire set in a fireplace surround and a wall mounted electric storage heater, built-in cupboards to chimney breast recesses, a ceiling rose, ornate coving and wall lights. Sliding door to:
Kitchen Diner13'7" x 9'11" (4.14m x 3.02m). Comprising wall and base units, roll edge work surfaces including an inset stainless steel one and a half bowl sink with mixer tap and drainer, an integrated electric oven, an integrated electric hob with over hob extractor and space for a low level fridge. Single glazed window facing the rear, door concealing stairs up to first floor and a wall mounted storage heater. Door to:
Utility9'1" x 6'5" (2.77m x 1.96m). UPVC double glazed door opening onto the rear yard, double glazed uPVC windows facing the rear and space for washing machine and a freezer. Door to:
WC3' x 4'11" (0.91m x 1.5m). Comprising a high level flush WC and a vanity unit with wash hand basin and an extractor fan.
First Floor x .
Landing5' x 9'11" (1.52m x 3.02m). Double glazed uPVC window facing the rear, stairs to second floor. Doors to:
Bedroom One13'7" x 12'7" (4.14m x 3.84m). Double glazed uPVC window facing the front, a wall mounted storage heater and built-in wardrobes.
Bathroom8'3" x 9'11" (2.51m x 3.02m). Comprising a double enclosure shower with thermostatic shower over, a pedestal wash hand basin and a close coupled WC. Double glazed uPVC window with frosted glass facing the rear, a wall mounted storage heater, a built-in storage cupboard housing the hot water tank and part tiled walls.
Second Floor x .
Bedroom Two13'7" x 12'10" (4.14m x 3.91m). Double glazed uPVC window facing the front and a wall mounted storage heater.
Study/Guest Room10'8" x 9'8" (3.25m x 2.95m). Double glazed velux window facing the rear and a built-in storage cupboard housing the cold water tank. This room has the potential to be adapted into an official third bedroom or possibly an en-suite to bedroom two.
Outside x . There is an enclosed forecourt garden with an adjacent driveway at the side. Access must be left for neighbouring properties to take their bins out but the space allows parking for numerous vehicles if required. To the rear of the property there is a timber shed and a pleasant seating area with a raised flower bed, plus access into the property via the utility room.
Property Location
Similar Properties
End terrace house For Sale Buxton End terrace house For Sale SK17 Buxton new homes for sale SK17 new homes for sale Flats for sale Buxton Flats To Rent Buxton Flats for sale SK17 Flats to Rent SK17 Buxton estate agents SK17 estate agents



.png)

