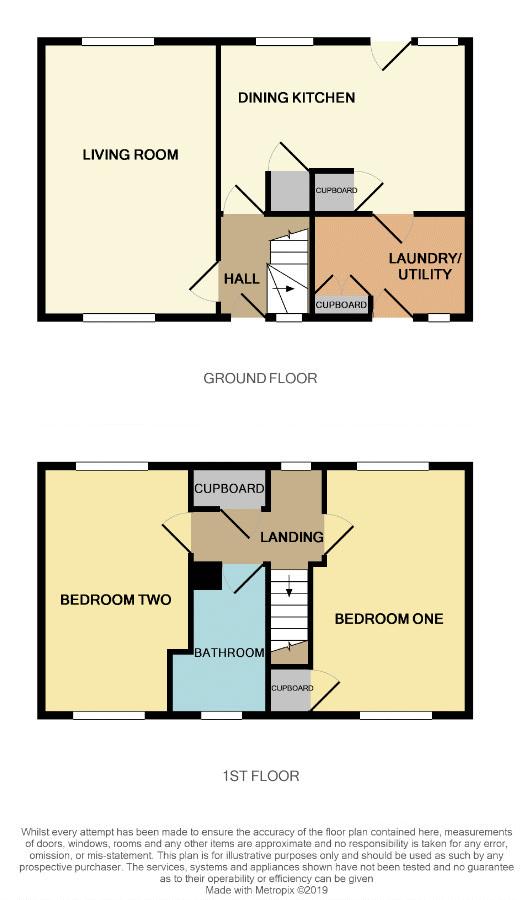2 Bedrooms End terrace house for sale in Dawson Road, Macclesfield SK11 | £ 159,950
Overview
| Price: | £ 159,950 |
|---|---|
| Contract type: | For Sale |
| Type: | End terrace house |
| County: | Cheshire |
| Town: | Macclesfield |
| Postcode: | SK11 |
| Address: | Dawson Road, Macclesfield SK11 |
| Bathrooms: | 0 |
| Bedrooms: | 2 |
Property Description
Stunning levels of presentation including a brand new fitted kitchen and bathroom certainly help this property to stand out from the crowd. Added to this, the property benefits from a particularly wide front garden plot, which could be utilised to provide off road parking (subject to approval). In brief the full accommodation comprises; entrance hall, 16ft living room, large open plan dining kitchen, a useful laundry room/utility with plumbing for washing machine, landing, two double bedrooms and the contemporary bathroom. Other recent improvements include re-plastering, re-decorating, new flooring and a recently installed gas central heating boiler. Outside the garden wraps around the front side and rear of the property, having lawned, bedding and patio areas. There is also large workshop/shed with light and power. An excellent all round package with many extra features. No onward chain - viewing highly recommended.
Entrance Hall
Double glazed window and door, radiator, vinyl click flooring.
Living Room (16' 5'' x 10' 7'' (5.01m x 3.22m))
Double glazed windows to the front and rear elevation, wall mounted living flame electric fire with remote control, TV point, telephone point, radiator.
Dining Kitchen (15' 6'' x 9' 9''Maximum L shaped (4.73m x 2.96m))
Double glazed door and windows to the rear elevation, re-fitted kitchen units to base and eye level with wood effect work tops and matching up stands, gas hob, stainless steel extractor fan, electric oven, stainless steel sink unit with mixer tap, radiator, wood effect vinyl click flooring.
Utility/Laundry Room (9' 5'' x 6' 2'' (2.86m x 1.88m))
Double glazed door to the front elevation and double glazed window, plumbing for washing machine and dishwasher, fitted cupboard housing combination boiler and meters including smart meters.
Landing
Built-in storage cupboard, double glazed window to rear.
Bedroom One (13' 5'' x 9' 7'' max (4.10m x 2.93m))
Double glazed windows to front and rear, radiator, built in cupboard over stairs.
Bedroom Two (13' 5'' x 8' 11'' (4.10m x 2.71m))
Double glazed windows to front and rear with an aspect towards the hill to the front, radiator.
Bathroom
Re-fitted modern suite comprising panel bath with electric shower over, pedestal wash basin, push button wc, radiator, part tiled walls, LED spotlights, loft hatch.
Outside
A good sized wrap around garden with a lawn and large bedding area to the rear. There is also a large 12ft x 8ft tanalised timber workshop style shed with light and power. There are further outside plug points and an outside water tap. To the side is a paved and gated area with a bin store and to the front is a further wide lawn, pathway and bedding area (potential to create off road parking subject to approvals).
Property Location
Similar Properties
End terrace house For Sale Macclesfield End terrace house For Sale SK11 Macclesfield new homes for sale SK11 new homes for sale Flats for sale Macclesfield Flats To Rent Macclesfield Flats for sale SK11 Flats to Rent SK11 Macclesfield estate agents SK11 estate agents



.png)





