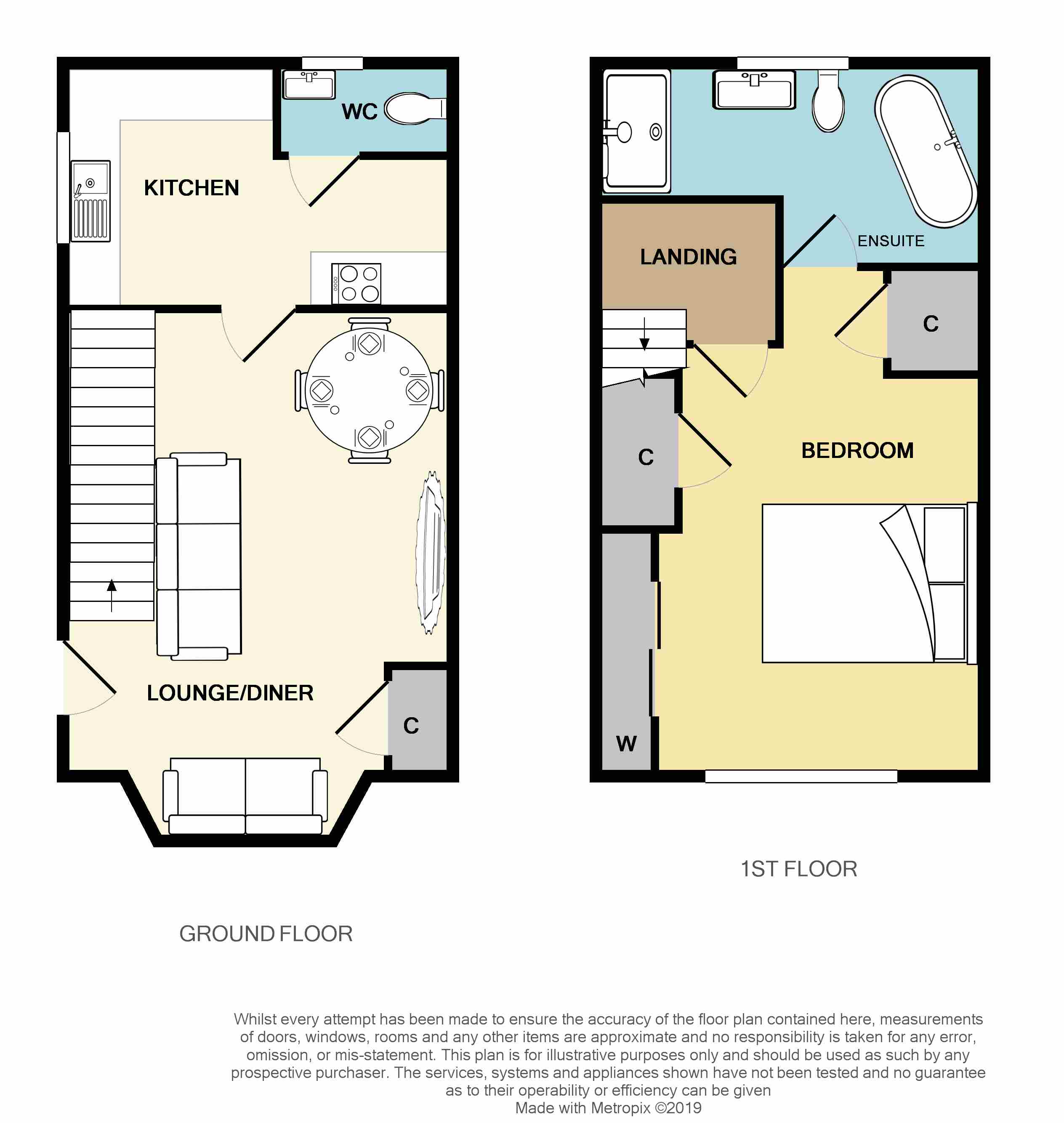1 Bedrooms End terrace house for sale in Deanery Gardens, Bocking, Braintree CM7 | £ 200,000
Overview
| Price: | £ 200,000 |
|---|---|
| Contract type: | For Sale |
| Type: | End terrace house |
| County: | Essex |
| Town: | Braintree |
| Postcode: | CM7 |
| Address: | Deanery Gardens, Bocking, Braintree CM7 |
| Bathrooms: | 1 |
| Bedrooms: | 1 |
Property Description
As you step inside through the modern front door you are immediately met with clean lines, a sharp finish and a bright space. The property has been built to exacting standards with a high end finish throughout. The living room is bright and accommodating with space for dining and lounging a like. The kitchen has plenty of storage and is finished with granite work tops presenting a modern attractive finish. The down stairs WC completes the ground floor. The master bedroom on the first floor has plenty of storage with cupboards and wardrobes a plenty. The en-suite bathroom is a special place with a free standing bath and double shower, mood LED lighting makes this the perfect spot for a relaxing soak. Externally there is a courtyard garden, secured by timber fencing, a timber cabin which has power and lighting, would make for a great home office or gymnasium. To the front of the property there is off road parking for a car, with plenty of direct street parking and a residents car park, visitors and friends will have no issue.
Lounge diner 15' 9" x 12' 5" (4.8m x 3.78m) Double glazed bay window to front, storage cupboard, laminate flooring, smooth ceiling with inset ceiling lights. Stairs to first floor with glazed feature banister. Multi locking composite door to side.
Kitchen 12' 5" max x 7' 11" max (3.78m x 2.41m) Granite work tops with inset sink and hob, double oven, space for fridgefreezer, washing machine and dishwasher. Range of eye and base level units. Radiator, double glazed window to side.
WC Obscure double glazed window to rear, ladder style heated towel rail, low level WC, hand wash basin over storage cupboard. Smooth ceiling, laminate flooring.
Landing Smooth ceiling, stairs to ground floor, door to bedroom.
Bedroom 12' 3" x 10' 8" (3.73m x 3.25m) Double glazed window to front, built in cupboards to both sides, fitted wardrobes, smooth ceiling, radiator. Door to ensuite bath/shower room.
En-suite bath/shower room Double glazed obscure window to rear, part paneled walls with mid level recessed coloured feature LED mood lighting, free standing bath tub with free standing chrome mixer tap. Chrome ladder style heated towel rail, laminate flooring. Low level WC, vanity hand wash basin over storage, double walk in shower cubicle.
Property Location
Similar Properties
End terrace house For Sale Braintree End terrace house For Sale CM7 Braintree new homes for sale CM7 new homes for sale Flats for sale Braintree Flats To Rent Braintree Flats for sale CM7 Flats to Rent CM7 Braintree estate agents CM7 estate agents



.png)