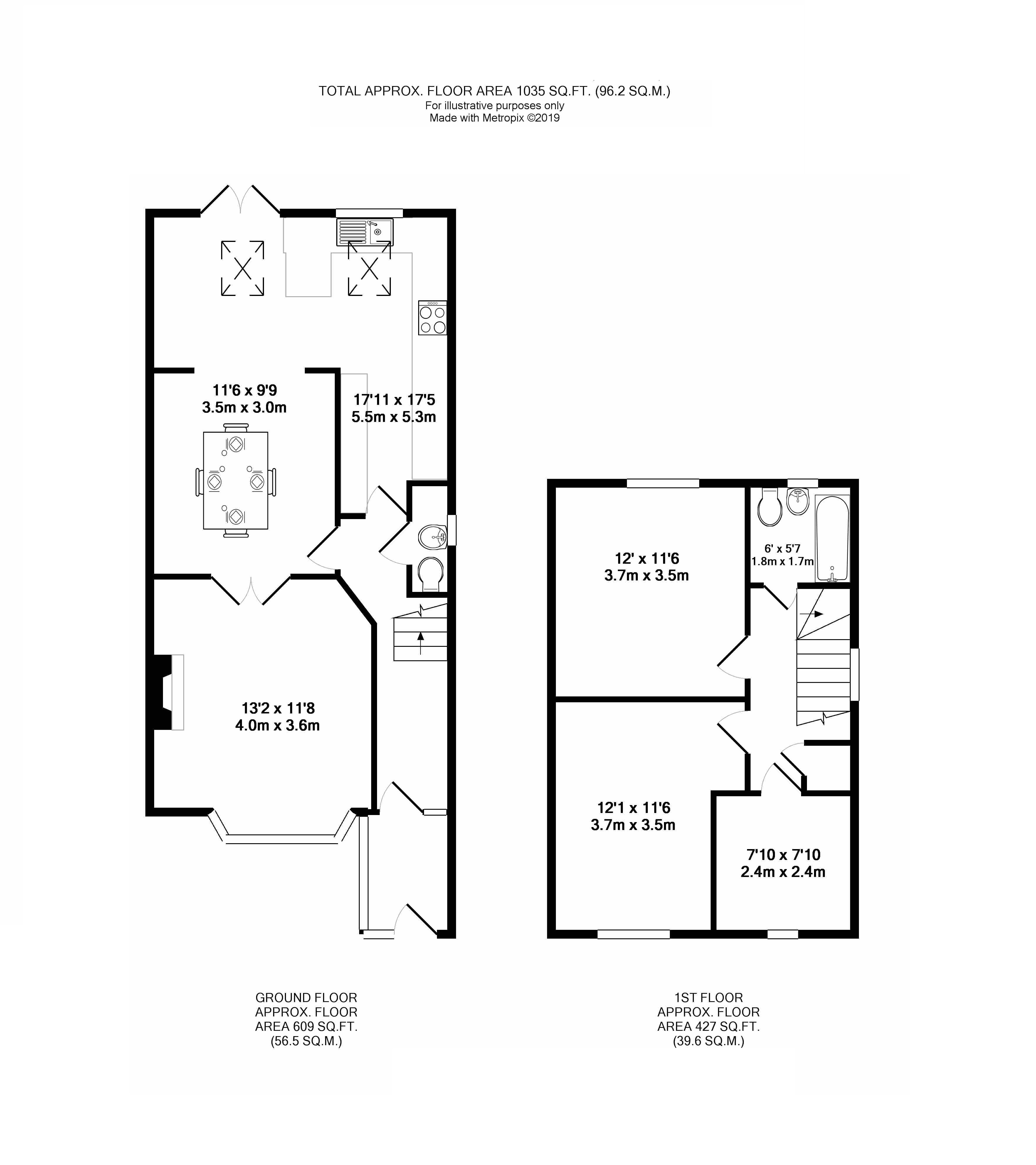3 Bedrooms End terrace house for sale in Delvin Road, Westbury-On-Trym, Bristol BS10 | £ 410,000
Overview
| Price: | £ 410,000 |
|---|---|
| Contract type: | For Sale |
| Type: | End terrace house |
| County: | Bristol |
| Town: | Bristol |
| Postcode: | BS10 |
| Address: | Delvin Road, Westbury-On-Trym, Bristol BS10 |
| Bathrooms: | 1 |
| Bedrooms: | 3 |
Property Description
An immaculately presented three bedroom end of terrace family home which has been extended to create modern and social living. The entrance porch leads to the hallway which provides access throughout the rest of the property. A bay fronted lounge with wood burning stove opens onto a dining room, an l-shaped kitchen/breakfast room with a modern fitted Boulevard kitchen and integral Neff appliances. To the first floor are two double bedrooms, one single and a family bathroom. Externally there is a private and well-maintained family garden measuring in excess of 14m with potential parking to rear. The property is positioned within a quiet residential one way street minutes away from the shops and amenities of Henleaze High Street, within ease of access to the popular Horfield CoE School and potential for Bristol Free School catchment.
Entrance
Entrance into porch via obscured double glazed door with stain glass window inset.
Entrance Porch
Dual aspect, double glazed windows to front and side, original stain glass multi-pane window and obscured door leading to hallway.
Hallway
Stairs rising to first floor, access to understairs storage housing electric meter, low level cupboard housing gas meter, radiator, access to the downstairs WC/utility room and doors to ground floor rooms.
Downstairs WC/Utility Room
Obscured double glazed window to side, low level WC, wash hand basin with mono tap over, tiled splashbacks, space and plumbing for washing machine and a modern Worcester gas combination condensing boiler.
Lounge (13' 2" x 11' 8" (4.02m x 3.55m))
(to maximum points)
Double glazed bay front window, picture rail, recess to chimney breast housing a wood burning stove, television point, radiator and multi-pane double doors opening onto dining room.
Dining Room (11' 6" x 9' 9" (3.5m x 2.98m))
Ample space for dining room table and chairs, radiator and opening leading to kitchen/breakfast room.
Kitchen/Breakfast Room (17' 11" x 17' 5" (5.47m x 5.31m))
(to maximum points, in l-shaped format)
Double glazed windows and double glazed French doors all overlooking and providing access to rear garden and two Velux windows to roofline with fitted black out blinds. An open social living space with a quality fitted Boulevard kitchen comprising matching wall and base units with laminate worktop surfaces over incorporating one and a half bowl stainless steel sink and drainer with mixer tap over, six ring gas hob with Neff extractor above, integrated Neff double oven, integrated warming drawer, integrated upright fridge/freezer and additional low level freezer, integrated dishwasher, modern lighting, tiled splashbacks and dual radiators.
First Floor Landing
Obscured double glazed window to side with stain glass window inset, access to loft, built-in cupboard over stairs and doors to first floor rooms.
Bedroom One (12' 0" x 11' 6" (3.67m x 3.51m))
(to maximum points)
Double glazed window to rear, radiator and picture rail.
Bedroom Two (12' 1" x 11' 6" (3.69m x 3.51m))
(to maximum points)
Double glazed window to front, picture rail and radiator.
Bedroom Three (7' 10" x 7' 10" (2.4m x 2.4m))
Double glazed window to front, picture rail and radiator.
Family Bathroom (6' 0" x 5' 7" (1.83m x 1.69m))
Obscured double glazed window to rear, a white three piece suite comprising bath with shower head attachment, low level WC, wash hand basin, radiator and tiled splashbacks.
Front Of Property
An enclosed front garden with gravelled area surrounded by flowerbeds, mature plants and shrubs, patio leading to property and side access.
Rear Garden
A private and well-maintained family sized garden measuring in excess of 14m in length by 7m in width, a central lawn surrounded by pathway and mature plants and shrubs to flowerbed borders, hardstanding to rear is available with potential for parking, fence panelled boundaries and secure wooden gate providing rear access via secure community rear lane.
Property Location
Similar Properties
End terrace house For Sale Bristol End terrace house For Sale BS10 Bristol new homes for sale BS10 new homes for sale Flats for sale Bristol Flats To Rent Bristol Flats for sale BS10 Flats to Rent BS10 Bristol estate agents BS10 estate agents



.gif)










