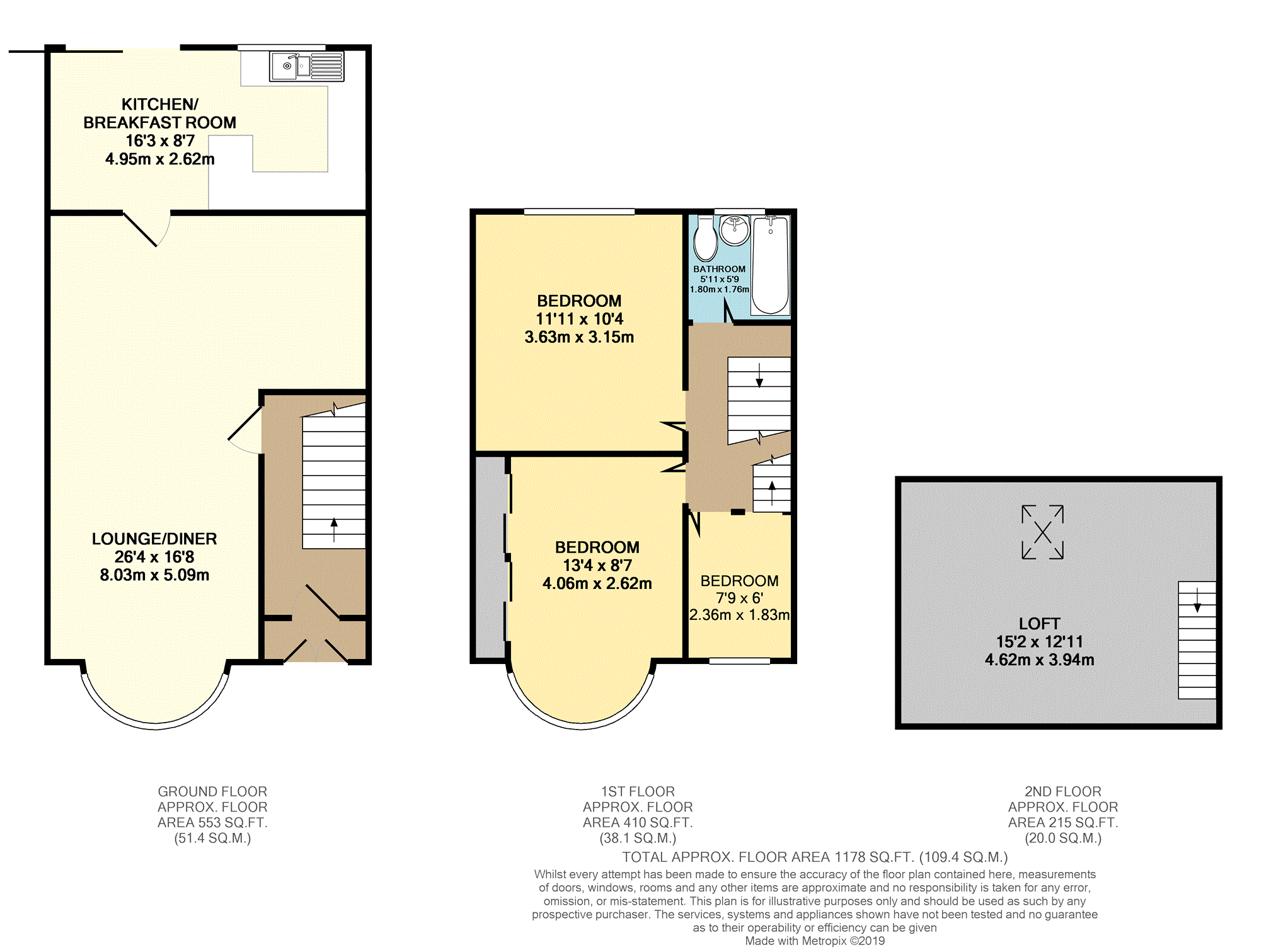3 Bedrooms End terrace house for sale in Dennis Road, Coventry CV2 | £ 185,000
Overview
| Price: | £ 185,000 |
|---|---|
| Contract type: | For Sale |
| Type: | End terrace house |
| County: | West Midlands |
| Town: | Coventry |
| Postcode: | CV2 |
| Address: | Dennis Road, Coventry CV2 |
| Bathrooms: | 1 |
| Bedrooms: | 3 |
Property Description
Purplebricks are pleased to offer this well presented double bayed extended end of terrace home situated in this popular location which is close to local amenities and the transport network. The property benefits from an extended breakfast kitchen, double glazing, gas central heating and off road parking.
The accommodation briefly comprises; porch, entrance hall, lounge/dining room, breakfast kitchen. To the first floor are three bedrooms and a bathroom. To the second floor is a loft which has been lined, boarded and has a Velux style window.
So one may fully appreciate the accommodation on offer an internal viewing is strongly recommended.
Porch
Front entrance door
Entrance Hall
Radiator, coving to ceiling and stairs rising to first floor landing.
First Floor Landing
Doors to all first floor rooms.
Lounge/Dining Room
26'4" x 16'8" max and into bay.
'L' shaped lounge/dining room with stone fireplace with gas log effect burner fire, designer style radiator and double glazed bay window to the front elevation.
Kitchen/Breakfast
16'3" x 8'7"
Extended breakfast kitchen which is fitted in a matching range of eye and base level units with contrasting work surfaces over, inset one and a half bowl sink unit with mixer tap above, built in gas hob with filter hood above, built in electric oven, built in dish washer, designer style radiator, patio door lading to rear garden, breakfast bar, display cabinet and double glazed window to rear elevation.
Bedroom One
13'4" x 8'7" excluding wardrobes.
Built in mirror fronted wardrobes, radiator and double glazed bay window to front elevation.
Bedroom Two
11'11" x 10'4"
Cupboard housing boiler, coving to ceiling and double glazed window to rear elevation.
Bedroom Three
7'9" x 6'
Radiator, double glazed window to front elevation and paddle stairs leading to loft.
Bathroom
5'11" x 5'9"
White suite to comprise; panelled bath with shower over, vanity unit with inset wash hand basin, WC, heated towel rail and double glazed window to rear elevation.
Loft
15'2" x 12'11" into eaves.
Loft space which has been lined, boarded and has a Velux style window to the rear elevation.
Outside
To the front is a block paved hard standing providing off road parking.
To the rear is a low maintenance garden with a paved patio, a further ornate paved area and crushed slate borders.
Garage
There is a shortened garage with share access.
Property Location
Similar Properties
End terrace house For Sale Coventry End terrace house For Sale CV2 Coventry new homes for sale CV2 new homes for sale Flats for sale Coventry Flats To Rent Coventry Flats for sale CV2 Flats to Rent CV2 Coventry estate agents CV2 estate agents



.png)











