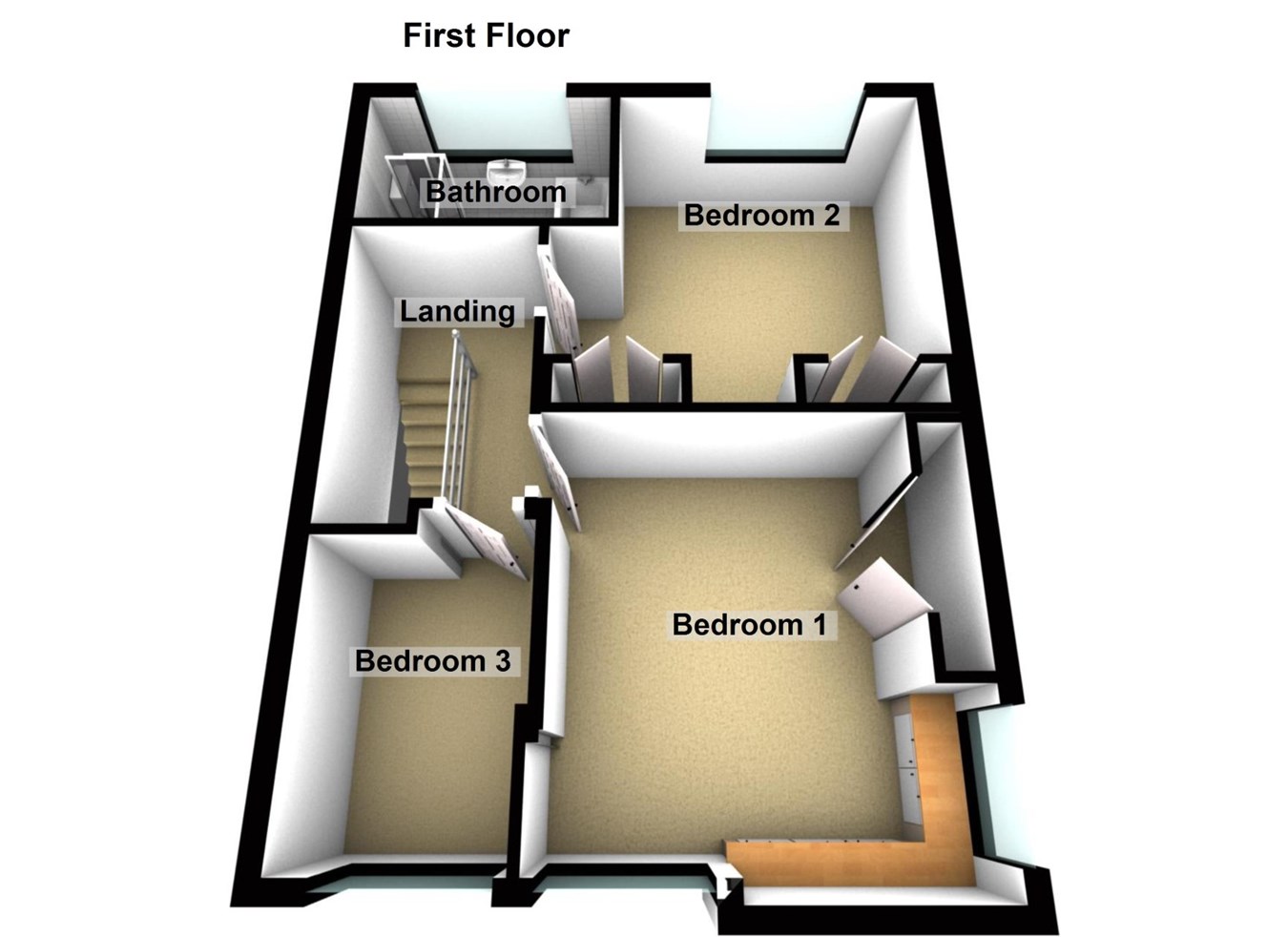3 Bedrooms End terrace house for sale in Dorchester Avenue, Hoddesdon EN11 | £ 429,950
Overview
| Price: | £ 429,950 |
|---|---|
| Contract type: | For Sale |
| Type: | End terrace house |
| County: | Hertfordshire |
| Town: | Hoddesdon |
| Postcode: | EN11 |
| Address: | Dorchester Avenue, Hoddesdon EN11 |
| Bathrooms: | 0 |
| Bedrooms: | 3 |
Property Description
We are pleased to offer this three bedroom extended end of terrace house situated on a corner plot with further potential to extend offering a 23ft Lounge, Fitted Kitchen, Dining Room, Utility Room, Ground Floor W.C, Bath/Shower Room, uPVC double Glazing, 59ft West Facing Rear Garden, Garage and Parking to Rear. Situated within walking distance to local shops, schools and rye house railway station.
Accommodation
Entrance door to:
Reception hall
13' 7" x 6' 0" (4.14m x 1.83m) Coved ceiling. Radiator. Under stairs storage cupboard.
Lounge
23' 5" x 15' 0" (7.14m x 4.57m) max. Dual aspect uPVC double glazed windows. Feature fireplace. Coved ceiling. Three radiators.
Dining room
10' 0" x 9' 5" (3.05m x 2.87m) Rear aspect uPVC double glazed double doors to garden. Opening to kitchen. Door to utility room.
Kitchen
9' 9" x 9' 0" (2.97m x 2.74m) Rear aspect uPVC double glazed window. Range of white high gloss wall and base units with rolled edge work surfaces. Single drainer sink unit. Electric cooker point. Plumbing for dishwasher.
Utility room
9' 9" x 6' 5" (2.97m x 1.96m) Rear aspect uPVC double glazed windows and door to garden. Wall and base units.
Ground floor W.C
9' 8" x 3' 2" (2.95m x 0.97m) Side aspect window. Low level W.C. Wash hand basin.
First floor landing
5' 10" x 10' 1" (1.78m x 3.07m) max
Bedroom one
12' 8" x 12' 2" (3.86m x 3.71m) max. Dual aspect uPVC double glazed window.
Bedroom two
11' 9" x 12' 6" (3.58m x 3.81m) max. Rear aspect uPVC double glazed window. Fitted wardrobes.
Bedroom three
6' 10" x 8' 5" (2.08m x 2.57m) max. Front aspect uPVC double glazed window.
Bath/shower room
8' 2" x 5' 1" (2.49m x 1.55m) Rear aspect uPVC double glazed window. White suite comprising of low level W.C. Wash hand basin. Shower cubicle. Panelled enclosed bath. Fully tiled walls. Radiator.
Outside
rear garden
60ft west facing rear garden. Paved patio and pathway leading to neatly tended lawn with flower and shrub borders. Timber shed. Outside light. Outside tap. Pedestrian side and rear access.
Garage and driveway
Up and over door. Driveway providing parking for 2 cars.
Front garden
Laid to lawn. Enclosed by brick built wall.
Property Location
Similar Properties
End terrace house For Sale Hoddesdon End terrace house For Sale EN11 Hoddesdon new homes for sale EN11 new homes for sale Flats for sale Hoddesdon Flats To Rent Hoddesdon Flats for sale EN11 Flats to Rent EN11 Hoddesdon estate agents EN11 estate agents



.jpeg)

