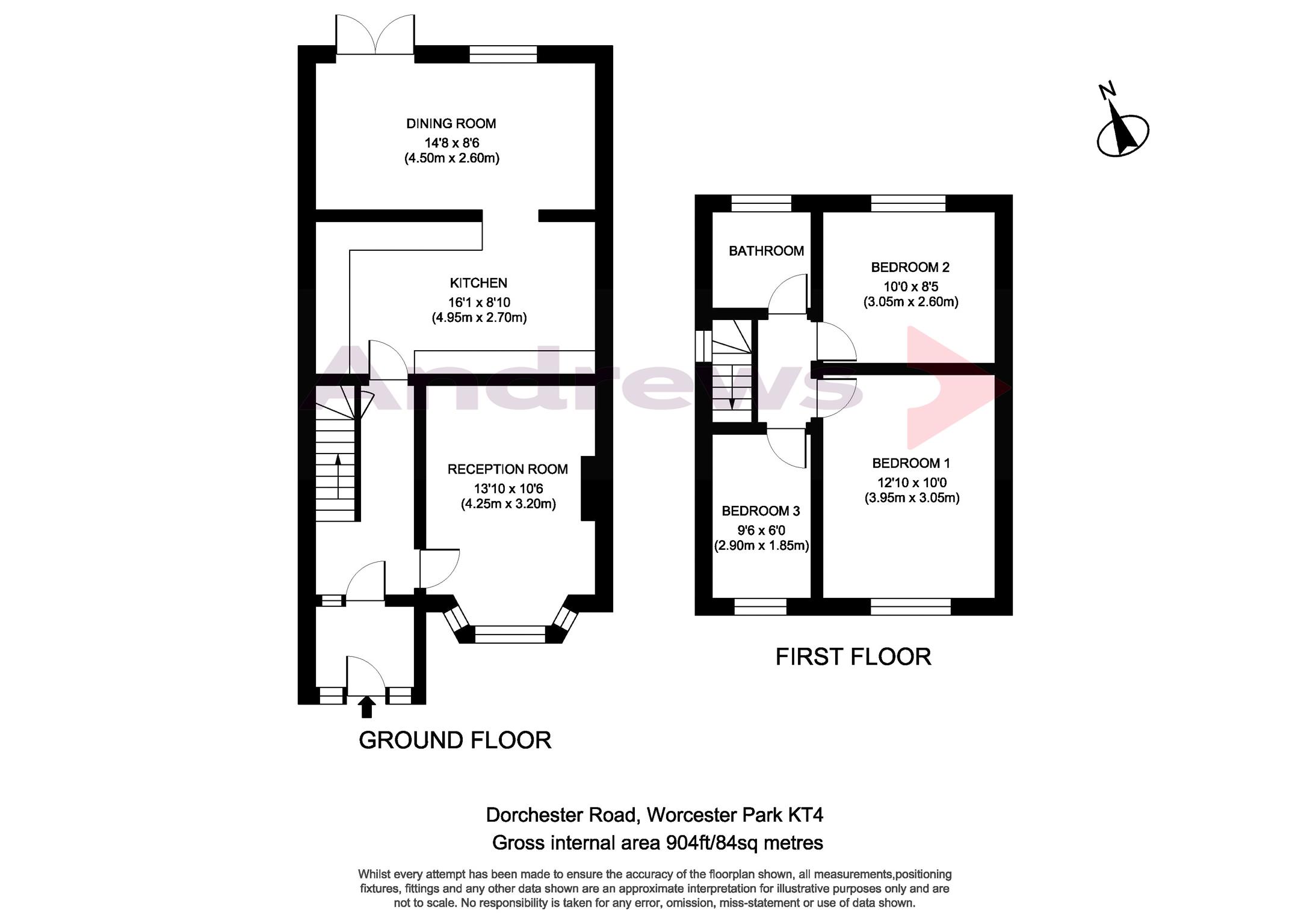3 Bedrooms End terrace house for sale in Dorchester Road, Worcester Park, Surrey KT4 | £ 440,000
Overview
| Price: | £ 440,000 |
|---|---|
| Contract type: | For Sale |
| Type: | End terrace house |
| County: | London |
| Town: | Worcester Park |
| Postcode: | KT4 |
| Address: | Dorchester Road, Worcester Park, Surrey KT4 |
| Bathrooms: | 1 |
| Bedrooms: | 3 |
Property Description
An extended three bedroom family home.
Located on the borders of Worchester Park and North Cheam. Within a mile of Worcester Park Station and 0.1 miles to Dorchester Road Primary School this house offers family living in an ideal location for commuting.
The enclosed porch opens onto the hallway which provides access to the front reception room and kitchen. The kitchen measures 16'37 x 7'8 and opens to an extended dining area which measures 14'75 x 8'59 with direct access on the rear garden.
Upstairs are 3 bedrooms and a family bathroom. The rear garden is laid to lawn and the garage is approached via rear access road. There is off road parking at the front also.
All viewings are strictly by appointment only through Andrews North Cheam Branch.
Entrance Porch
Tiled floor, lighting, double glazed UPVC door to hallway.
Entrance Hallway
Front aspect double glazed UPVC door, radiator, staircase, cupboard under stairs, power points, door to reception room and kitchen.
Reception Room (4.22m into bay x 3.20m)
Front aspect double glazed bay window, radiator, TV point, power points, door to hallway.
Kitchen (4.90m x 2.69m)
Open to dining area, part tiled walls, single sink drainer unit, cupboards and draws under, laminate wall storage units, laminate base units, laminate work tops, plumbed for washing machine and dish washer, gas point, cooker hood, power points, gas boiler.
Dining Room (4.47m x 2.59m)
Rear aspect double glazed windows, double glazed patio doors to garden, radiator, Velux windows, hard wood flooring, storage units, power points.
Bedroom 1 (3.91m x 3.05m)
Front aspect double glazed window, built in wardrobes and storage units, radiator, power points, door to landing.
Bedroom 2 (3.05m x 2.57m)
Rear aspect double glazed window, radiator, TV point, power points, door to landing.
Bedroom 3 (2.90m x 1.83m)
Front aspect double glazed window, radiator, power points, door to landing.
Bathroom
Rear aspect double glazed obscured glass window, panelled bath with shower over, low level WC, hand basin, vanity unit, tiled walls, door to landing.
Rear Garden (9.75m x 5.51m)
Lawn and patio area, trees, shrubs and flowerbeds, outside tap, fenced to the side and rear, access to garage.
Garage At Rear (5.99m x 2.92m)
Up and over door, lighting, power points.
Front Garden
Paved for off road parking.
Disclaimer
Andrews Estate Agents are currently unable to confirm whether the extension/alterations/loft conversion to the property has planning permission or building regulation approval. It is therefore the responsibility of all prospective purchasers and their legal representatives to make the necessary enquiries, and to obtain all information required to assist their decision making process in this respect”
Property Location
Similar Properties
End terrace house For Sale Worcester Park End terrace house For Sale KT4 Worcester Park new homes for sale KT4 new homes for sale Flats for sale Worcester Park Flats To Rent Worcester Park Flats for sale KT4 Flats to Rent KT4 Worcester Park estate agents KT4 estate agents



.png)



