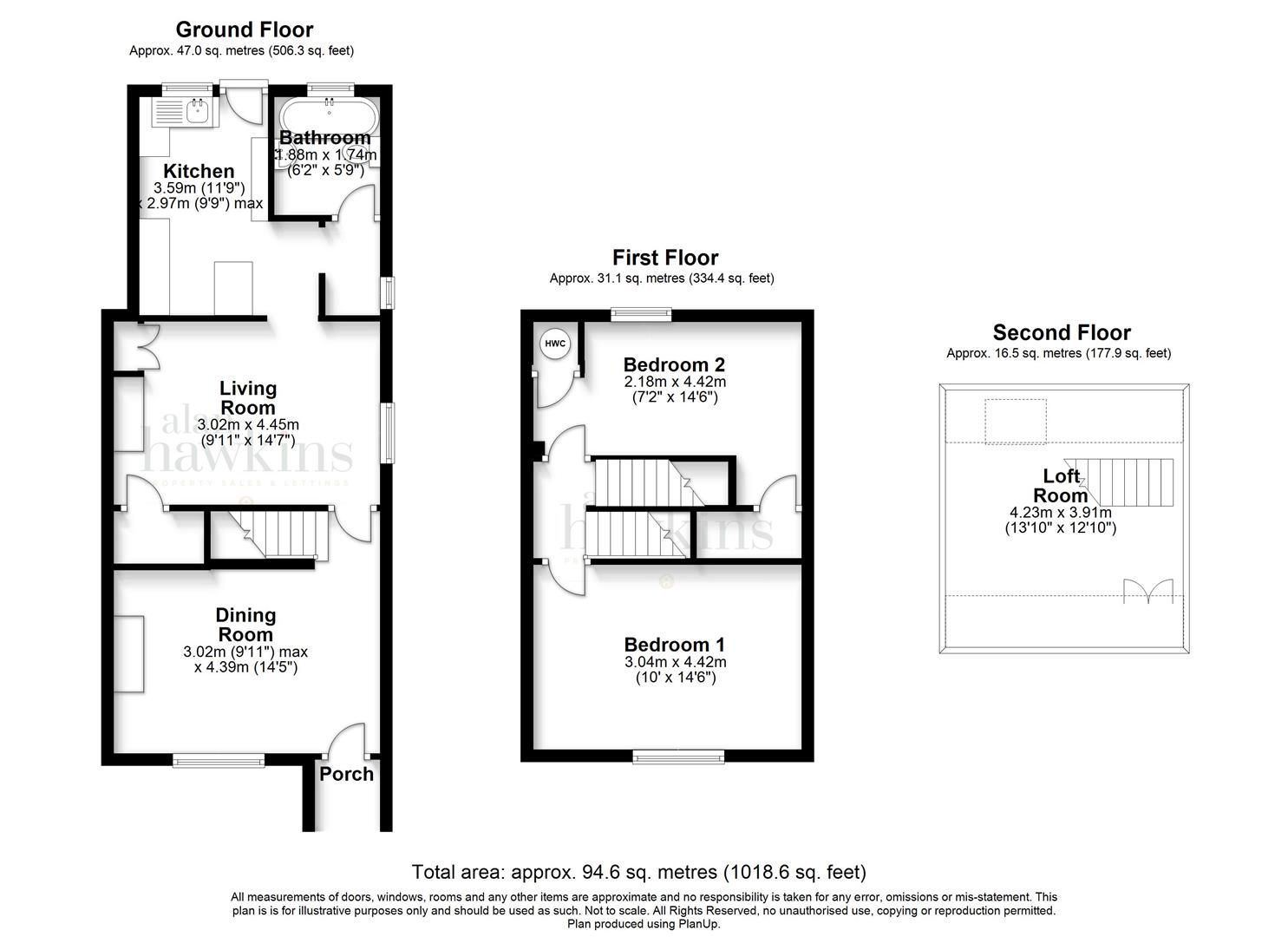3 Bedrooms End terrace house for sale in Dores Road, Swindon SN2 | £ 245,000
Overview
| Price: | £ 245,000 |
|---|---|
| Contract type: | For Sale |
| Type: | End terrace house |
| County: | Wiltshire |
| Town: | Swindon |
| Postcode: | SN2 |
| Address: | Dores Road, Swindon SN2 |
| Bathrooms: | 1 |
| Bedrooms: | 3 |
Property Description
A rare opportunity to purchase this individual 2/3 bedroom extended cottage with parking and garage & a delightful 100ft rear garden, which has been occupied by the same owner for 27 years! Situated in this sought after Upper Stratton location, this beautifully presented property with it's charming kerb appeal and delightful period features offers two reception rooms, a well fitted kitchen, inner lobby and a ground floor bathroom with a period white suite complete with a rolled top bath. To the first floor are two good sized bedrooms with a further central staircase rising to a loft room which has been in situ for over 30 years and making for a comfortable space.
One of the main features of this impressive property is the garden, which is a gardeners and entertainers delight, with mature plants, raised fish-pool and a large timber summer house complete with bar and a large raised patio for evening entertaining and relaxing. Further attributes includes uPVC double glazing, gas central heating. Call Alan Hawkins Property Sales today on to arrange a viewing.
Storm Porch
Canopy storm porch with timber period door gives access to the:
Dining Room (4.39m x 3.02m (14'5 x 9'11))
Skimmed coved ceiling. UPVC leaded double glazed windows to the front elevation. Double radiator. Engineered Oak flooring. Ornamental fire place with stone surround. Partially carpeted staircase with stair rods to the first floor landing. Solid oak door to the:
Sitting Room (4.45m x 3.02m (14'7 x 9'11))
Skimmed and beamed ceiling. UPVC double glazed window to the side elevation. Fitted carpet. Ornamental recess. Door to an under stair storage cupboard house electric consumer unit. Red brick chimney breast with gas flame fire with a 'Baxi' back boiler supplying the domestic hot water and central heating. Wall mounted timer controls for the domestic hot water and central heating. Timber framed single glazed window providing borrowed lighting from the kitchen. Open doorway through to the:
Kitchen (3.58m x 2.97m (2.11m max) (11'9 x 9'9 (6'11 max)))
Tudor style beamed double pitched ceiling. Matching oak fronted wall and base units under a laminated granite effect roll top work surface, with inset stainless steel sink with drainer to side and cupboard under. Further base units comprise of one double, two single cupboards and space for a range oven with tiled splash back and fitted cooker hood over. Further work surfaces with appliance space and plumbing for washing machine. Tumble dryer to side with single cupboard over and shelving to side. Peninsular breakfast bar area with a double base unit under. Double radiator. Wood effect ceramic tiled flooring. Tiled surrounds. Timber stable door to the rear garden. UPVC double glazed window to the rear. Recess spotlights. Open door way to the:
Inner Lobby
Beamed ceiling. Tiled surrounds. Wood effect tiled flooring. UPVC opaque double glazed window to the side elevation. Space for free standing fridge freezer. Pine doors to the:
Period Bathroom (1.88m x 1.75m (6'2 x 5'9))
Skimmed ceiling. Ceiling light. Extractor fan. UPVC opaque double glazed window to the rear elevation. Pedestal wash hand basin. Low level WC. Free standing roll top bath with a glass shower screen and electric plumbed shower over. Curtain poles and curtains. Double radiator. Fully tiled surround.
From the Dining Room staircase to the:
First Floor Landing
Split level landing. Fitted carpet. Double radiator. Further staircase to the top floor bedroom. Door to the:
Master Bedroom (4.42m x 3.05m (14'6 x 10'))
Skimmed coved ceiling. Pendent light. UPVC double glazed window to the front elevation. Double radiator. Fitted carpet.
Bedroom Two (4.45m x 2.18m (14'7 x 7'2))
Textured ceiling. Pendent light. UPVC double glazed window to the rear elevation. Single radiator. Fitted carpet. Under stair recess. Door to a wardrobe with hanging space. Further pine door to an airing cupboard housing a lagged hot water cylinder with slatted shelving.
From the landing carpeted staircase to the:
Loft Bedroom (4.24m x 3.91m (13'11 x 12'10))
Skimmed ceiling. Pendent light. White 'Velux' window with black out blind to the rear elevation. Fitted carpet. Double 'Louvre' doors to storage. Further double doors to eaves storage.
Outside Front
Walled front garden laid to block paving with double gated vehicle access with a shared driveway leading down the side of the property to a garage.
Garage (6.68m x 2.82m (21'11 x 9'3))
Double door frontage, power and lighting. Personal door to side. Window to the rear with eaves storage over and parking to front.
Rear Garden (30.48m (100'))
Rear garden measuring 100ft in length with south facing aspect, enclosed by close board fencing. Full width patio to the immediate rear with a raised fish pond. Garden has been divided with a brick wall and gated access to the rear garden laid to lawn. Raised flower boarders. Large raised patio. Timber summer house/bar with power and lighting and ceiling fan.
Viewings
Viewing: By appointment through Alan Hawkins Property Sales. Tel:
Council Tax - Swindon County Council
For information on tax banding and rates, please call Swindon Council, Civic Offices Euclid Street Swindon SN1 2JH
Property Location
Similar Properties
End terrace house For Sale Swindon End terrace house For Sale SN2 Swindon new homes for sale SN2 new homes for sale Flats for sale Swindon Flats To Rent Swindon Flats for sale SN2 Flats to Rent SN2 Swindon estate agents SN2 estate agents



.png)











