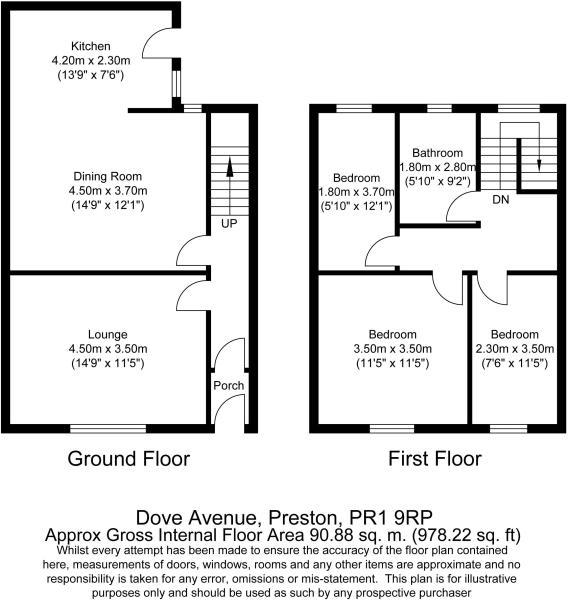3 Bedrooms End terrace house for sale in Dove Avenue, Penwortham, Preston PR1 | £ 134,950
Overview
| Price: | £ 134,950 |
|---|---|
| Contract type: | For Sale |
| Type: | End terrace house |
| County: | Lancashire |
| Town: | Preston |
| Postcode: | PR1 |
| Address: | Dove Avenue, Penwortham, Preston PR1 |
| Bathrooms: | 1 |
| Bedrooms: | 3 |
Property Description
A very spacious extended traditional end terraced home in Penwortham, with lounge and dining room as well as an open plan kitchen. There are three bedrooms, family bathroom and an enclosed rear yard. The property has many original features and provides so much character throughout. On street parking and being close to great local amenities, outstanding schools, main road access and beautiful local parks. To fully appreciate the size, setting and location of this lovely home, viewing is essential.
Entrance Vestibule
With a uPVC double glazed door to the front elevation, Minton tiled flooring, original wooden frame glazed door and side panels to the entrance hall.
Entrance Hall
With the original staircase to the first floor, radiator, ceiling light and doors off.
Lounge (14' 9'' x 11' 5'' (4.49m x 3.48m))
With a uPVC double glazed window to the front elevation, wall lights, wall mounted gas fire, radiator, T.V. Aerial point.
Dining Room (14' 9'' x 12' 1'' (4.49m x 3.68m))
Being open plan to the kitchen, ceiling light, radiator.
Kitchen (13' 9'' x 7' 6'' (4.19m x 2.28m))
With a range of wall, drawer and base unit with contrasting working surfaces, and peninsula breakfast bar, integrated gas hob with extractor hood and electric oven, plumbed for washer, sink unit and drainer. Window to the rear elevation and door accessing the rear.
First Floor Landing
With the original spindled balustrade gallery landing and doors off.
Bedroom One (11' 5'' x 11' 5'' (3.48m x 3.48m))
A great double bedroom with a uPVC double glazed window to the front elevation, feature fireplace, ceiling light and radiator.
Bedroom Two (12' 1'' x 5' 10'' (3.68m x 1.78m))
With window to the rear elevation, ceiling light, electric sockets and radiator.
Bedroom Three (11' 5'' x 7' 6'' (3.48m x 2.28m))
With a uPVC double glazed window to the front elevation, ceiling light and radiator.
Family Bathroom (9' 2'' x 5' 10'' (2.79m x 1.78m))
With a three piece suite comprising, low suite W.C. Pedestal wash hand basin, paneled bath with shower over and a glazed screening
Outside
To the front there is on street parking and to the rear an enclosed rear yard.
Disclaimer
The information displayed about this property within these particular are intended as a guide and all measurements are as an estimate. All appliances and services have not been tested by the agent and any purchaser should satisfy themselves with any reports deemed necessary.
Viewing – Strictly by prior arrangement with Marie Holmes Estates.
Your Own Property – If you require a free valuation on your own home please give us a call and we can conduct this for you in a discreet and expedient manner.
Opening Hours
Monday Friday 9.00am till 5.30pm
Saturday 9.00am till 4.00pm
Sunday 1.00pm till 4.00pm
EPC
Property Location
Similar Properties
End terrace house For Sale Preston End terrace house For Sale PR1 Preston new homes for sale PR1 new homes for sale Flats for sale Preston Flats To Rent Preston Flats for sale PR1 Flats to Rent PR1 Preston estate agents PR1 estate agents



.png)











