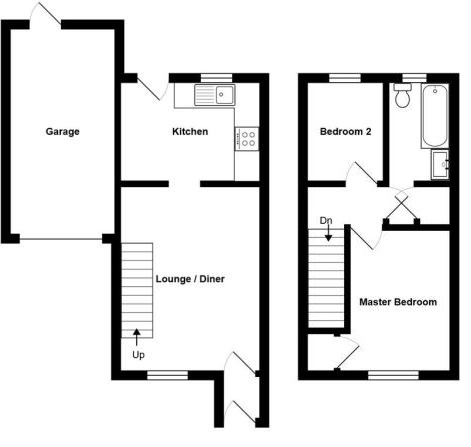2 Bedrooms End terrace house for sale in Dover Close, Southwater, Horsham RH13 | £ 290,000
Overview
| Price: | £ 290,000 |
|---|---|
| Contract type: | For Sale |
| Type: | End terrace house |
| County: | West Sussex |
| Town: | Horsham |
| Postcode: | RH13 |
| Address: | Dover Close, Southwater, Horsham RH13 |
| Bathrooms: | 1 |
| Bedrooms: | 2 |
Property Description
Courtney Green are pleased to have been instructed to offer for sale this well presented two bedroom end of terrace house which is situated in a popular location within the village of Southwater. The accommodation in brief comprises entrance porch, living room, refitted kitchen, two bedrooms, refitted bathroom. Outside are gardens to the front and rear together with off road parking and an attached garage. The property is available with the additional benefit of no forward chain and an internal viewing is highly recommended.
Situation: The thriving village of Southwater has under-gone major development and improvement in recent years and now offers an outstanding village centre with numerous shops, stores and health centre situated within Lintot Square and outstanding leisure and sporting facilities at Southwater Country Park. There are local highly regarded junior schools with proven results and bus services to Horsham station and town centre, which is just over three miles distant.
The accommodation with approximate room sizes comprises:
Double glazed front door opening to
Entrance Lobby
Coat hanging space, fuse box. Door to
Living Room 14'6" x 10'10"
With double glazed window to front aspect, stairs rising to the first floor with under stairs recess, thermostat heating control, three power sockets with usb charging point, t.V. Aerial and Sky satellite points, telephone point. Archway to
Kitchen 10'10" x 7'9"
Refitted with a modern range of eye and base level units with matching drawers, co-ordinating work surface with inset stainless steel sink with mixer tap and drainer, integrated stainless steel gas hob with oven under and extractor fan over, space and plumbing for washing machine, space for fridge/freezer, part tiled brick effect walls, wall mounted Worcester gas fired boiler, double glazed window overlooking rear garden and door to rear.
First Floor Landing
Access to loft space, window to side aspect, power point with usb charging point. Doors to
Bedroom 1 11'2" x 7'9"
Front aspect double glazed window, fitted wardrobes with hanging rail and shelving, additional over stairs storage cupboard and radiator.
Bedroom 2 8'0" x 6'0"
Rear aspect double glazed window bedroom, radiator and power socket with usb charging point.
Bathroom
Fitted with a modern white suite comprising panelled bath with shower attachment over, vanity unit with inset basin with mixer taps and cupboard under, low level, airing cupboard, radiator, inset spotlighting and frosted double glazed window to rear aspect.
Outside
Front Garden
With small area of lawn, steps and level pathway to front door. Driveway providing off street parking and leading to the
Garage 16’9 x 8’2
Up and over door with power and lighting.
Rear Garden
A good sized east facing garden being mainly laid to lawn with shrub boarders and an area of patio adjoining the rear of the property, gated side access and personal door to garage
Agent's Note:
In accordance with the Estate Agents' Act 1979 we are obliged to mention that one of the vendors of this property is related to an employee of Courtney Green Limited's Lettings Department.
Property Location
Similar Properties
End terrace house For Sale Horsham End terrace house For Sale RH13 Horsham new homes for sale RH13 new homes for sale Flats for sale Horsham Flats To Rent Horsham Flats for sale RH13 Flats to Rent RH13 Horsham estate agents RH13 estate agents



.png)





