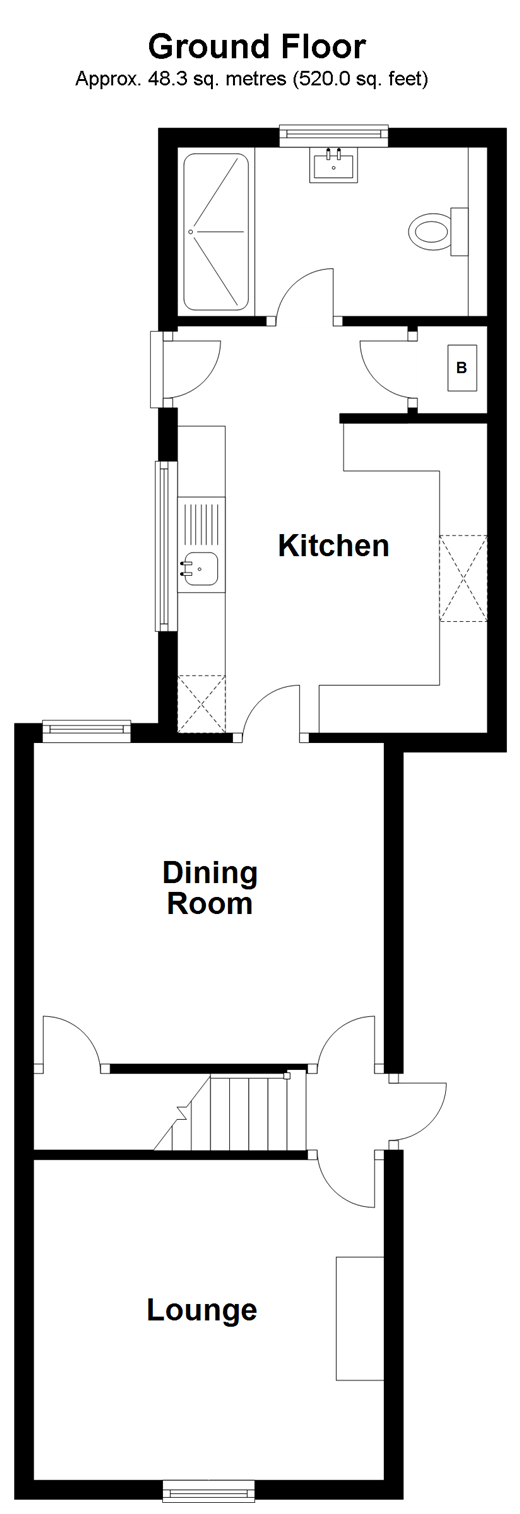2 Bedrooms End terrace house for sale in Downs Road, Sutton, Surrey SM2 | £ 460,000
Overview
| Price: | £ 460,000 |
|---|---|
| Contract type: | For Sale |
| Type: | End terrace house |
| County: | London |
| Town: | Sutton |
| Postcode: | SM2 |
| Address: | Downs Road, Sutton, Surrey SM2 |
| Bathrooms: | 1 |
| Bedrooms: | 2 |
Property Description
This charming home combines room for a growing family with well regarded schools and commuter links. Having been completely transformed by the current owners, it's offered in amazing condition. The lounge is a lovely light room with space for sofas to unwind with your feet up. If you prefer to entertain, you'll love the rest of the layout downstairs as there's a beautiful dining room which opens onto the stunning kitchen, making socialising a breeze. The kitchen itself is beautifully designed with high gloss units and curved edges to match. There is plenty of space for getting out the cookery books as your guests catch up on the gossip at the dinner table. The downstairs bathroom has been turned into an ultra luxurious shower room and you may find it hard to tear yourself away and get to work! Upstairs, both the bedrooms have been designed with no expense spared and the second bedroom even offers a handy toilet. There is also a further loft room which has been cleverly designed making the layout of this home ideal for friends and family to stay over. When it's time for some sunshine, the large, pretty rear garden caters for everyone. The children can tire themselves out on the lawn as you chat until the sun goes down on the patio, or fire up the barbecue or pizza oven for al fresco dining. If you work from home, you can use the office at the bottom of the garden as the ideal place to do so. A huge space that even comes with a toilet. There are exceptional schools within walking distance and commuters have Belmont station just 0.1 miles from here as well as Belmont High Street.
Room sizes:
- Entrance Hall
- Lounge 12'2 x 10'9 (3.71m x 3.28m)
- Dining Room 12'0 x 11'0 (3.66m x 3.36m)
- Kitchen 14'0 x 10'8 (4.27m x 3.25m)
- Shower Room 10'7 x 5'7 (3.23m x 1.70m)
- Landing
- Bedroom 1 11'10 x 11'0 (3.61m x 3.36m)
- Bedroom 2 12'0 x 10'10 (3.66m x 3.30m)
- Separate Toilet
- Loft Room 18'4 x 7'9 (5.59m x 2.36m)
- Front Garden
- Rear Garden
- Garden Office 15'5 x 7'4 (4.70m x 2.24m)
The information provided about this property does not constitute or form part of an offer or contract, nor may be it be regarded as representations. All interested parties must verify accuracy and your solicitor must verify tenure/lease information, fixtures & fittings and, where the property has been extended/converted, planning/building regulation consents. All dimensions are approximate and quoted for guidance only as are floor plans which are not to scale and their accuracy cannot be confirmed. Reference to appliances and/or services does not imply that they are necessarily in working order or fit for the purpose.
Property Location
Similar Properties
End terrace house For Sale Sutton End terrace house For Sale SM2 Sutton new homes for sale SM2 new homes for sale Flats for sale Sutton Flats To Rent Sutton Flats for sale SM2 Flats to Rent SM2 Sutton estate agents SM2 estate agents



.jpeg)








