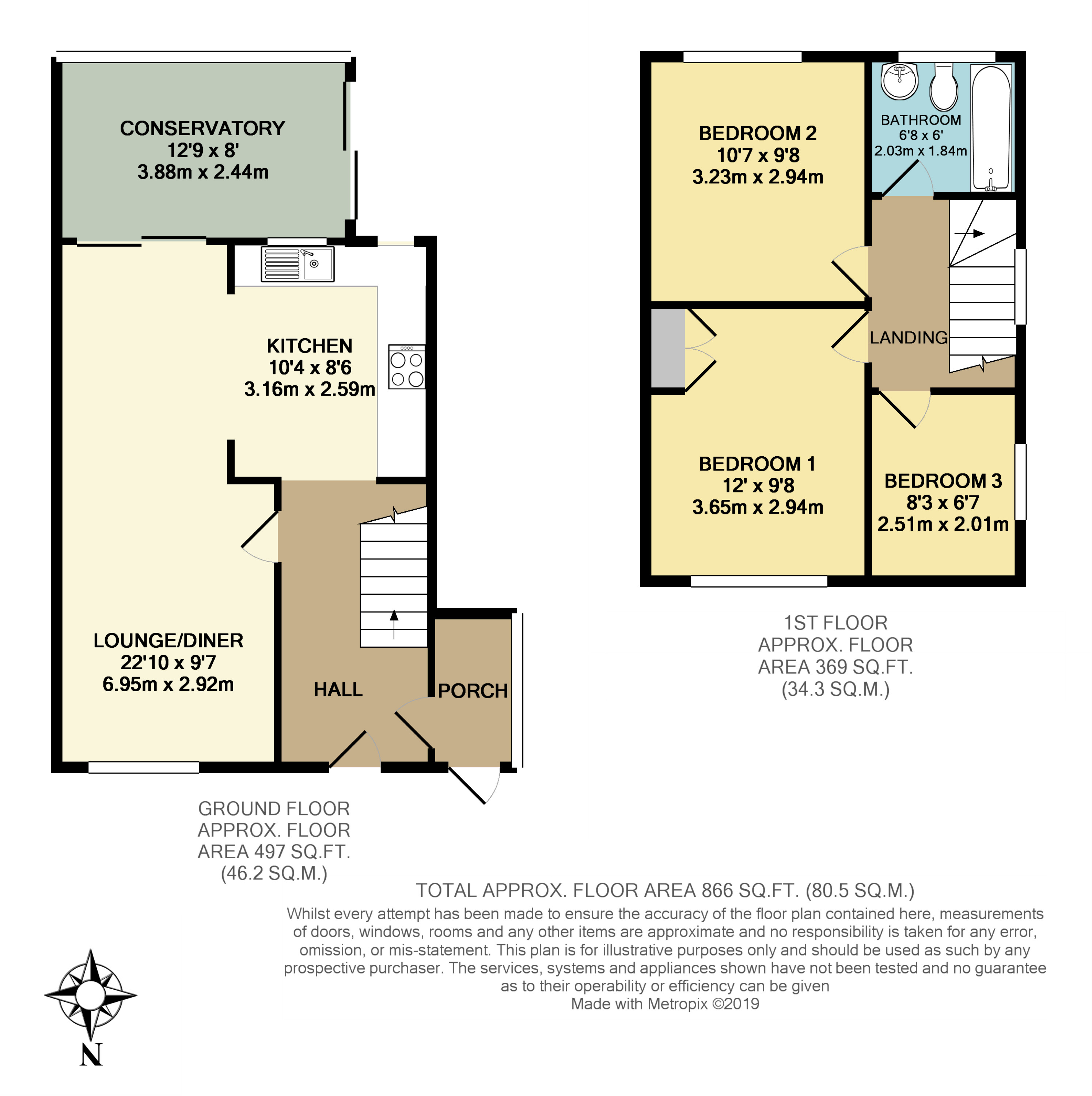3 Bedrooms End terrace house for sale in Downs Way, East Preston, Littlehampton BN16 | £ 275,000
Overview
| Price: | £ 275,000 |
|---|---|
| Contract type: | For Sale |
| Type: | End terrace house |
| County: | West Sussex |
| Town: | Littlehampton |
| Postcode: | BN16 |
| Address: | Downs Way, East Preston, Littlehampton BN16 |
| Bathrooms: | 0 |
| Bedrooms: | 3 |
Property Description
This end of terrace house is in good order throughout and in brief comprises - porch area, good size lounge/diner with gas fire, opening to kitchen and sliding doors to the conservatory. The modern fitted kitchen has a range of base and wall units with a wood work surface and five ring gas hob. Conservatory is south facing with sliding doors to the rear garden.
Stairs to first floor with insulated loft space accessed via a ladder. There are three bedrooms with bedroom one have a recessed fitted wardrobe and a refitted bathroom with panelled bath and shower over, low level WC, vanity sink and heated towel rail radiator.
Outside there is a south facing rear garden which is mainly laid to lawn with side access gate and to the front, lawn and shrub borders.
The garage is in a compound at the rear of the property with up and over door and which provides more storage space.
Porch Double glazed window to the side, frosted glass double glazed door and window onto-:
Entrance Wooden flooring throughout which continues into the lounge/dining area. Stairs to first floor landing. Radiator.
Under stairs storage cupboard. Thermostat control on the wall. Opening into the kitchen.
Lounge/diner 22' 8" x 7' 7" (6.91m x 2.31m) Double glazed window to front, gas fire, open planned entrance into the kitchen, radiator, double glazed sliding door which leads through to the conservatory.
Kitchen 10' 4" x 8' 6" (3.15m x 2.59m) Part tiled modern fitted kitchen with matching range of base and wall mounted units, real wood worktops, two double glazed windows. Single drainer sink unit and mixer tap. Cooker; five ring gas and top extractor fan. Wall mounted boiler and space for dishwasher.
Conservatory 12' 9" x 8' 0" (3.89m x 2.44m) Double glazed windows, south facing, sliding door to side of property, laminate flooring throughout.
Space and plumbing for washing machine with worktop over.
First floor landing Double glazed window to side, access to loft with ladder.
Bedroom one 12 ' 0" x 9' 8" (3.66m x 2.95m) Double glazed window. Fitted recessed cupboard space with hanging rail and storage.
Radiator. Laminate flooring.
Bedroom two 10' 7" x 9' 8" (3.23m x 2.95m) Double glazed window. Radiator.
Bedroom three 8' 3" x 6' 7" (2.51m x 2.01m) Double glazed window.
Bathroom 6' 8" x 6' 0" (2.03m x 1.83m) Modern refitted white bathroom suite. Panelled bath. Double glazed frosted glass window. Wall mounted shower. Mixer tap & vanity sink unit. Wall mounted heated towel rail. Part tiled walls and floor.
Garden Enclosed rear garden. External water tap. Grass laid mainly to lawn. Brick pathway to shed.
Garage in compound 16' 3" x 8' 0" (4.95m x 2.44m) In the compound directly behind the property. Up and over door.
Property Location
Similar Properties
End terrace house For Sale Littlehampton End terrace house For Sale BN16 Littlehampton new homes for sale BN16 new homes for sale Flats for sale Littlehampton Flats To Rent Littlehampton Flats for sale BN16 Flats to Rent BN16 Littlehampton estate agents BN16 estate agents



.png)









