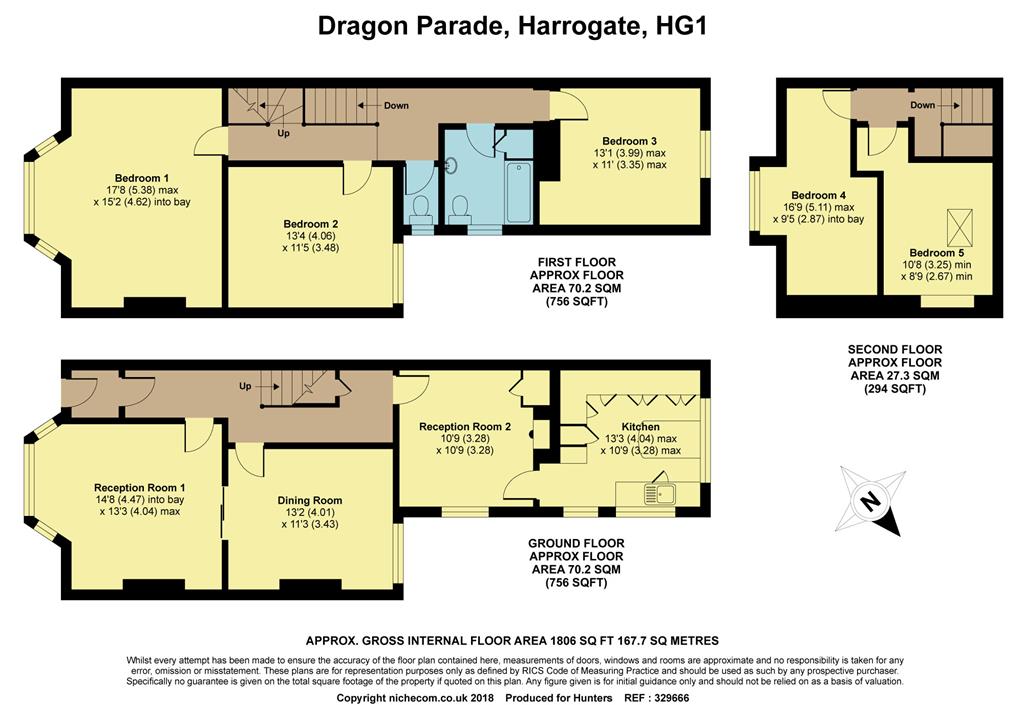5 Bedrooms End terrace house for sale in Dragon Parade, Harrogate HG1 | £ 395,000
Overview
| Price: | £ 395,000 |
|---|---|
| Contract type: | For Sale |
| Type: | End terrace house |
| County: | North Yorkshire |
| Town: | Harrogate |
| Postcode: | HG1 |
| Address: | Dragon Parade, Harrogate HG1 |
| Bathrooms: | 0 |
| Bedrooms: | 5 |
Property Description
A rare opportunity to purchase this five bedroom property, offering expansive accommodation close to the centre of the historic spa town of Harrogate. Set over three floors with the opportunity to modernise and refurbish, the property has accommodation briefly comprising - three ground floor reception rooms, kitchen/dining room, 17’8” x 15’2" master bedroom, two further first floor bedrooms, a house bathroom and two second floor bedrooms. To the front are mature gardens and to the rear is a larger than average enclosed gardens with access to back lane. The property offers excellent potential for modernisation and refurbishment. Viewing is highly recommended.
Location
Dragon Parade is enviably situated close to the heart of the much sought after spa town of Harrogate and is convenient for many local facilities afforded by the town centre, including shops, schools, bars, restaurants, sports and health facilities. It also lies within easy access to bus and railway stations and the A59 link road through to York, Skipton, Leeds and the A1M both North and South, making this an ideal base for travelling throughout the region.
Directions
Leave Harrogate town centre via Station Parade turning left at the traffic lights onto Station Bridge, take the first exit at the roundabout onto East Parade and continue straight across at the mini-roundabout onto Dragon Parade, turn right and continue up Dragon Parade where No 75 is located on the left hand side.
Entrance
Panel glazed front entrance door to:
Entrance vestibule
Panel glazed door to:
Entrance hall
Stairs to first floor, light point, picture rail surround, single radiator, door to under stair storage cupboard, doors to:
Sitting room
4.47m (14' 8") x 4.04m (13' 3")
Bay window to front elevation, ornate coved ceilings with light point, double radiator, decorative fire surround with hearth and mantle.
Dining room
4.01m (13' 2") x 3.43m (11' 3")
Sash window to rear elevation, coved ceiling with light point, decorative fire surround with inset living flame gas fire.
Breakfast room
3.28m (10' 9") x 3.28m (10' 9")
Sash window to side elevation, set ceiling and light point, strip wood floor, double radiator, decorative fire surround, door to:
Kitchen
4.04m (13' 3") x 3.28m (10' 9")
Comprises base units and drawers under wood edge working surfaces with inset four burner gas hob with cooker hood over, integrated electric oven, space and plumbing for washing machine, space for fridge freezer, tiled splash backs, eye level storage units, single radiator, fitted breakfast bar, window to rear elevation, set ceilings and inset spot lights, door to rear garden.
First floor landing
Stairs to second floor, set ceiling and light point, doors to:
Bedroom one
5.38m (17' 8") x 4.62m (15' 2")
Bay window to front elevation, ornate coved ceiling with light point, double radiator, vanitory unit with inset wash hand basin with mixer tap.
Bedroom two
4.06m (13' 4") x 3.48m (11' 5")
Double glazed window to rear elevation, set ceiling and light point, double radiator, pedestal wash hand basin.
Bedroom three
3.99m (13' 1") x 3.35m (11' 0")
Sash window to rear elevation, light point, radiator.
Bathroom
White suite comprising wood panel bath with shower over, low level WC, pedestal wash hand basin, set ceiling and light point, window to side elevation, double radiator.
Cloakroom
Low level WC, obscured glazed window to side elevation, light point.
Second floor landing
Light point, doors to;
bedroom four
5.11m (16' 9") x 2.87m (9' 5")
Double glazed window to front elevation, set ceiling and light point, single radiator.
Bedroom five
3.25m (10' 8") x 2.67m (8' 9")
Velux window to rear elevation, set ceiling with inset spot lights, storage cupboard.
Front gardens
Laid to lawn with mature hedging.
Rear gardens
Larger than average gardens with paved seating area and area laid to lawn, enclosed by walling and fencing, access to back lane.
Property Location
Similar Properties
End terrace house For Sale Harrogate End terrace house For Sale HG1 Harrogate new homes for sale HG1 new homes for sale Flats for sale Harrogate Flats To Rent Harrogate Flats for sale HG1 Flats to Rent HG1 Harrogate estate agents HG1 estate agents



.png)









