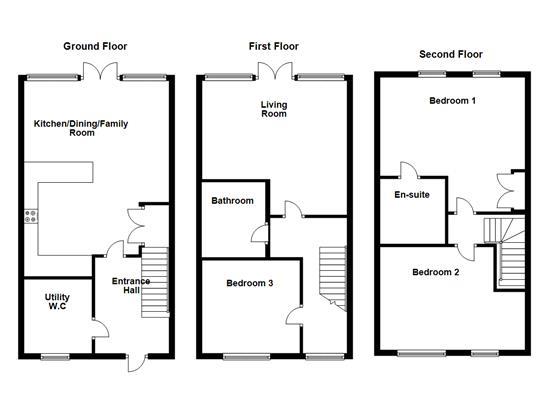3 Bedrooms End terrace house for sale in Dramsell Rise, St. Neots PE19 | £ 300,000
Overview
| Price: | £ 300,000 |
|---|---|
| Contract type: | For Sale |
| Type: | End terrace house |
| County: | Cambridgeshire |
| Town: | St. Neots |
| Postcode: | PE19 |
| Address: | Dramsell Rise, St. Neots PE19 |
| Bathrooms: | 2 |
| Bedrooms: | 3 |
Property Description
An Exceptional three double bedroom townhouse providing light and spacious accommodation arranged across three floors with a location that is a short walking distance to St Neots Train Station with journey times to London of 40 minutes. To the ground floor there is an impressive 20' Kitchen/Dining/Family Room which provides a perfect entertaining area whilst leading to the rear gardens. There is a separate Living Room on the first floor which is tastefully decorated and has balcony views to the rear aspect. Two bedrooms are double in size and one is single with an en suite to the master bedroom and family bathroom completing the interior accommodation. Outside there are rear gardens with gated access through to the single garage and parking facilities.
St Neots is a town and civil parish in the non-metropolitan county of Cambridgeshire, within the historic county of Huntingdonshire, next to the Bedfordshire county border. It lies on the banks of the River Great Ouse in the Huntingdonshire District, 15 miles (24 km) west of Cambridge and 50 miles (80 km) north of central London.
Entrance Hall
Tiled flooring, stairs rising to first floor, doors to cloakroom and kitchen area
Cloakroom/Utility
Low level w.C, with integrated washing machine hand basin, tiled surrounds, plumbing for washing machine
Kitchen/Dining/Family Room (6.2 x 4.3 (20'4" x 14'1"))
The kitchen area is fitted with a selection of contemporary floor and wall units with intergrated appliances to include gas hob, electric oven and extractor hood, fridge freezer, dishwasher, stainless steel sink unit, tiled surrounds, tiled flooring. The Dining/Family area has patio doors leading to the rear gardens and tiled flooring throughout and space for a dining table and chairs.
First Floor Landing
Double glazed window to front aspect, carpeted flooring
Living Room (4.3 x 4.2 (14'1" x 13'9"))
Double glazed juliet baclony doors to rear aspect, carpeted flooring
Family Bathroom
Fitted with a modern white matching bathroom suite with tiled surrounds
Bedroom 3 (2.8 x 2.4 (9'2" x 7'10"))
Double glazed window to front aspect, carpeted flooring
Second Floor Landing
Access to both rooms
Bedroom 1 (4.4 x 4.2 (14'5" x 13'9"))
Double glazed windows to rear aspect, fitted wardrobe cupboards, carpeted flooring
En Suite Shower Room
Modern en suite shower room with tiled surrounds and frosted double glazed window
Bedroom 2 (4.3 x 2.8 (14'1" x 9'2"))
Double glazed windows to front aspect, carpeted flooring
Gardens
The rear gardens are laid mainly to lawn with a patio seating area and gated rear access to the single garage
Garage
Single Garage with an up and over door. There is additional parking to the front of the garage.
Property Location
Similar Properties
End terrace house For Sale St. Neots End terrace house For Sale PE19 St. Neots new homes for sale PE19 new homes for sale Flats for sale St. Neots Flats To Rent St. Neots Flats for sale PE19 Flats to Rent PE19 St. Neots estate agents PE19 estate agents



.png)











