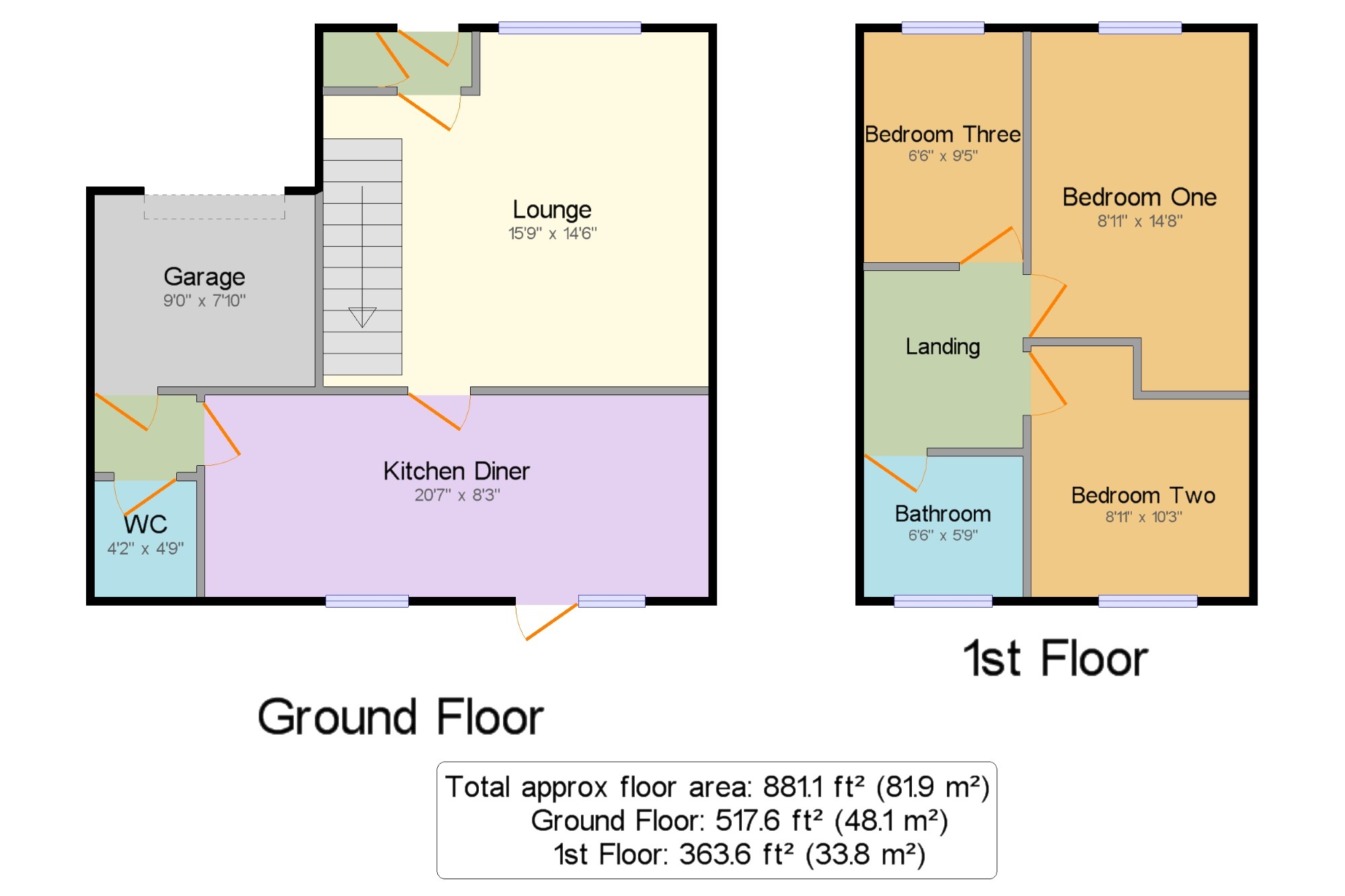3 Bedrooms End terrace house for sale in Drummond Way, Macclesfield, Cheshire SK10 | £ 250,000
Overview
| Price: | £ 250,000 |
|---|---|
| Contract type: | For Sale |
| Type: | End terrace house |
| County: | Cheshire |
| Town: | Macclesfield |
| Postcode: | SK10 |
| Address: | Drummond Way, Macclesfield, Cheshire SK10 |
| Bathrooms: | 1 |
| Bedrooms: | 3 |
Property Description
Fully refurbished and now a blank canvas this three bedroom end terraced property is offered chain free with accommodation comprising porch, entrance hall, large lounge, kitchen diner with fully fitted modern kitchen, rear porch offering access to the integral garage and wc downstairs. Upstairs accessed via the landing are the three bedrooms, two easily accommodating double beds, and fully modernised family bathroom. Externally to the front is off road parking for a number of vehicles and access to the garage whilst to the rear is a lawned garden.
No chain
Fully refurbished
Garage
Popular location
Porch3'10" x 2'3" (1.17m x 0.69m). Composite front door opening onto the driveway. Carpeted flooring, built-in storage cupboard, spotlights.
Lounge15'9" x 14'6" (4.8m x 4.42m). Double glazed uPVC window facing the front. Radiator and electric fire, carpeted flooring, spotlights.
Kitchen Diner20'7" x 8'3" (6.27m x 2.51m). UPVC double glazed back door opening onto the garden. Double glazed uPVC windows facing the rear overlooking the garden. Radiator, laminate flooring, boiler, tiled splashbacks, spotlights. Granite effect work surface, fitted wall and base units, belfast style stainless steel one and a half bowl sink with mixer tap and drainer, integrated electric oven, integrated electric hob, over hob extractor, integrated dishwasher, space for fridge/freezer.
WC4'2" x 4'9" (1.27m x 1.45m). Heated towel rail, laminate flooring, spotlights. Concealed cistern WC, top-mounted sink, extractor fan.
Garage9' x 7'10" (2.74m x 2.39m).
Landing6'6" x 7'3" (1.98m x 2.2m). Loft access . Carpeted flooring, spotlights.
Bedroom One8'11" x 14'8" (2.72m x 4.47m). Double bedroom; double glazed uPVC window facing the front. Radiator, carpeted flooring, spotlights.
Bedroom Two8'11" x 10'3" (2.72m x 3.12m). Double bedroom; double glazed uPVC window facing the rear. Radiator, carpeted flooring, spotlights.
Bedroom Three6'6" x 9'5" (1.98m x 2.87m). Single bedroom; double glazed uPVC window facing the front. Radiator, carpeted flooring, built-in storage cupboard, spotlights.
Bathroom6'6" x 5'9" (1.98m x 1.75m). Double glazed uPVC window with frosted glass facing the rear. Heated towel rail, laminate flooring, tiled splashbacks, spotlights. Concealed cistern WC, panelled bath with mixer tap, shower over bath, top-mounted sink with mixer tap, extractor fan.
Property Location
Similar Properties
End terrace house For Sale Macclesfield End terrace house For Sale SK10 Macclesfield new homes for sale SK10 new homes for sale Flats for sale Macclesfield Flats To Rent Macclesfield Flats for sale SK10 Flats to Rent SK10 Macclesfield estate agents SK10 estate agents



.png)











