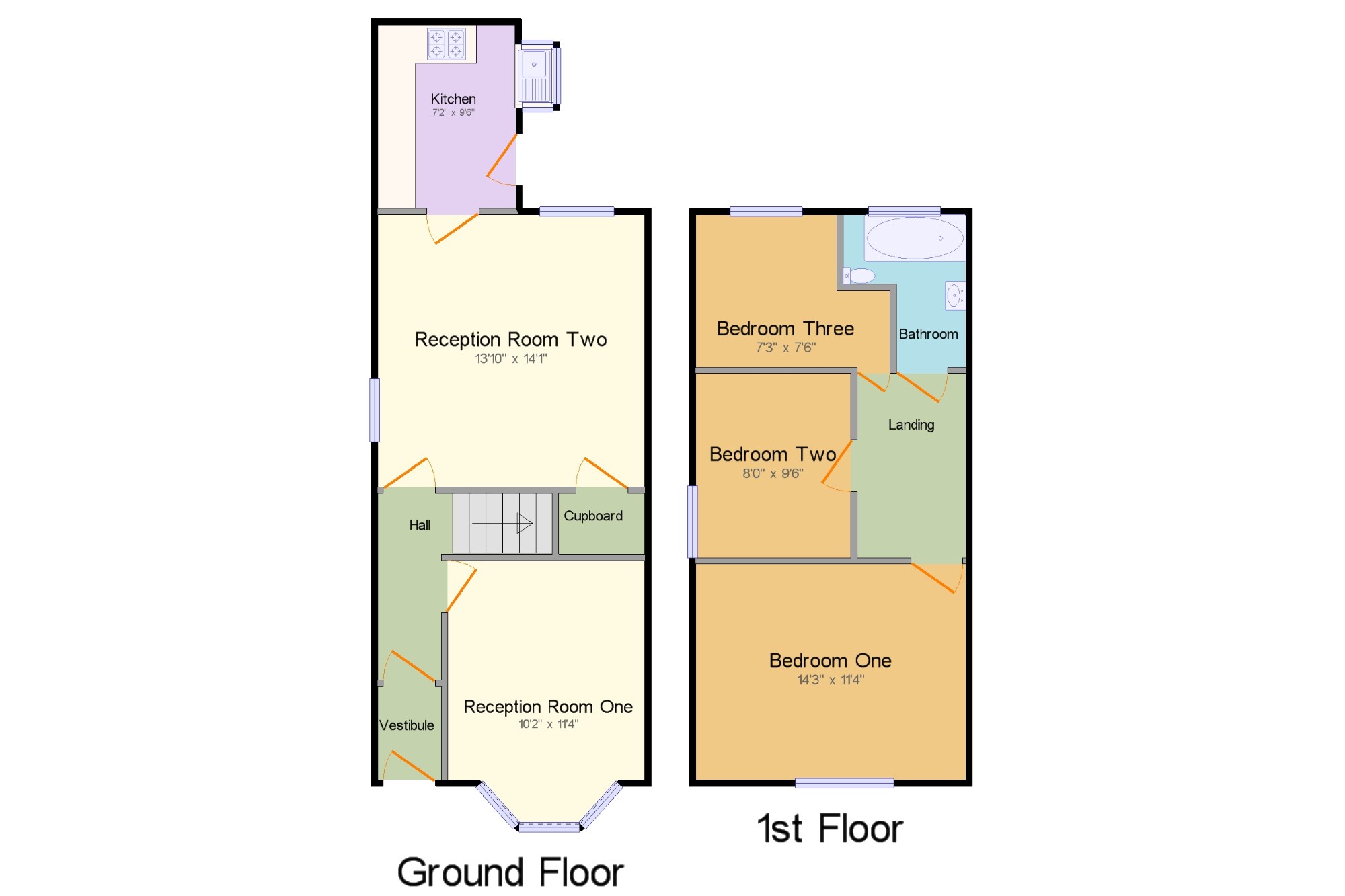3 Bedrooms End terrace house for sale in Duke Street, Briercliffe, Burnley, Lancashire BB10 | £ 95,000
Overview
| Price: | £ 95,000 |
|---|---|
| Contract type: | For Sale |
| Type: | End terrace house |
| County: | Lancashire |
| Town: | Burnley |
| Postcode: | BB10 |
| Address: | Duke Street, Briercliffe, Burnley, Lancashire BB10 |
| Bathrooms: | 1 |
| Bedrooms: | 3 |
Property Description
Chain free end terrace on the ever popular Duke Street which demands internal viewing! Well situated for Briercliffe primary school, Queen Street recreation ground and bus routes in to Nelson and Burnley, this is a superb first time buy or family home that needs to be viewing to be appreciated. Comprising of three bedrooms, modern bathroom, two reception rooms, vestibule, hallway and modern kitchen, the house is double glazed as stated and benefits from gas central heating which is run by a combination boiler.
Three bedrooms
Two reception rooms
Modern kitchen and bathroom
Popular street in sought after Briercliffe
Chain free
Within walking distance of Queen Street Recreation Ground
Vestibule x . Hardwood double glazed door opening onto the yard. Door leading in hallway.
Hall x . Radiator, laminate flooring, original coving, ceiling light, stairs to the first floor.
Reception Room One10'2" x 11'4" (3.1m x 3.45m). Double glazed uPVC bay window facing the front. Radiator, original coving, ceiling light.
Reception Room Two13'10" x 14'1" (4.22m x 4.3m). Double aspect double glazed uPVC windows. Radiator, under stair storage cupboard housing the fridge freezer, ceiling light.
Kitchen7'2" x 9'6" (2.18m x 2.9m). Double glazed uPVC bay window facing the side. Spotlights. Wood work surface, wall and base units incorporating stainless steel sink with mixer tap and drainer, integrated electric oven, integrated, electric hob, space for washing machine.
Landing x . Radiator, ceiling light, loft access.
Bedroom One14'3" x 11'4" (4.34m x 3.45m). Double glazed uPVC window facing the front. Radiator, built-in storage cupboard, ceiling light.
Bedroom Two8' x 9'6" (2.44m x 2.9m). Double glazed uPVC window facing the side. Radiator, ceiling light.
Bedroom Three7'3" x 7'7" (2.2m x 2.31m). Double glazed uPVC window facing the rear. Radiator, ceiling light.
Bathroom x . Double glazed uPVC window facing the rear. Built-in storage cupboard housing wall mounted boiler, part tiled walls, spotlights. Low level WC, panelled bath with mixer tap, shower over bath, pedestal sink with mixer tap.
Front x . To the front there is yarded palisade with a wall to the perimeter and gated access to the front street.
Rear x . To the rear there is an enclosed yard comprises of a paved patio, two storage outhouses and a wall to the perimeter. There is also gated access to the back street.
Property Location
Similar Properties
End terrace house For Sale Burnley End terrace house For Sale BB10 Burnley new homes for sale BB10 new homes for sale Flats for sale Burnley Flats To Rent Burnley Flats for sale BB10 Flats to Rent BB10 Burnley estate agents BB10 estate agents



.png)











