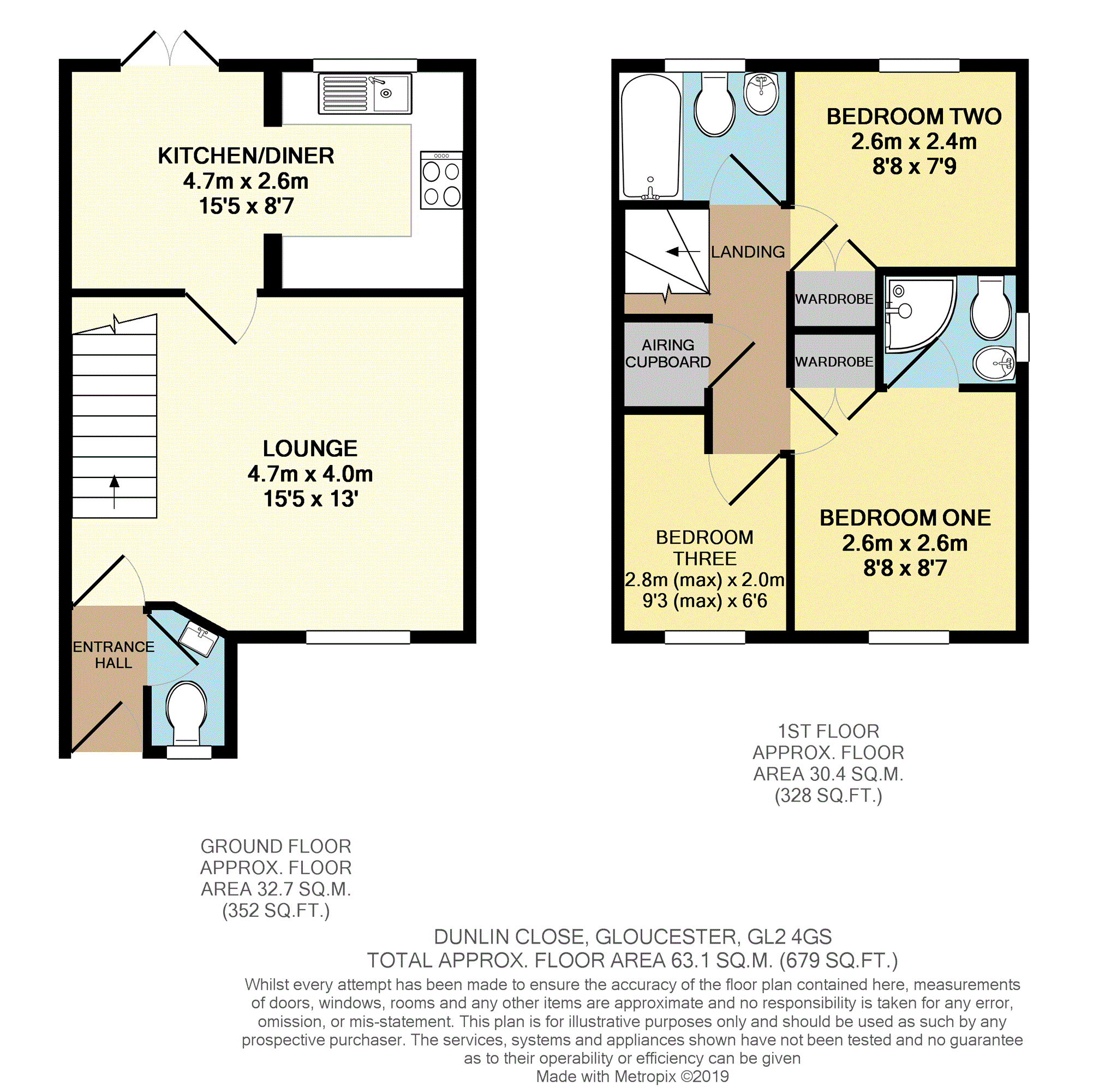3 Bedrooms End terrace house for sale in Dunlin Close, Quedgeley, Gloucester GL2 | £ 225,000
Overview
| Price: | £ 225,000 |
|---|---|
| Contract type: | For Sale |
| Type: | End terrace house |
| County: | Gloucestershire |
| Town: | Gloucester |
| Postcode: | GL2 |
| Address: | Dunlin Close, Quedgeley, Gloucester GL2 |
| Bathrooms: | 1 |
| Bedrooms: | 3 |
Property Description
A beautifully presented family home located in a fantastic position within Dunlin Close, Quedgeley.
Internally the property consists of an entrance hall, downstairs cloakroom, 15’5 lounge, 15’5 kitchen /diner, three first floor bedrooms, en-suite to the master and family bathroom.
The windows are UPVC double glazed and the property is warmed through gas central heating. New boiler installed in 2018.
To the rear is a private and fence enclosed rear garden with gated side access, which is mainly laid to lawn with a patio area and gravelled path.
The driveway provides parking for two cars.
Entrance
Double glazed door to the entrance hall with outside light.
Entrance Hall
Radiator. Oak flooring. Doors to the downstairs cloakroom and lounge.
Downstairs Cloakroom
UPVC double glazed window to the front. Radiator. Tiled floor. Low level W.C. Wall mounted wash hand basin with mixer tap and tiled splashbacks over. Extractor fan.
Lounge
15’5 x 13’
UPVC double glazed window to the front. 2x radiator. Oak flooring. TV point. Telephone point. Door to the kitchen/diner. Stairs lead to the first floor. Understairs storage cupboard.
Kitchen/Diner
15’5 x 8’7
UPVC double glazed window and French doors to the rear. Radiator. Partially tiled walls. A range of eye and base level storage units with rolled edge worktop surfaces over. Stainless steel single bowl and single drainer sink unit with mixer tap over, gas hob, electric oven and extractor hood. Plumbing for the washing machine. Extractor fan. Further appliance space.
Landing
Doors to the bedrooms, bathroom and airing cupboard and hatch to insulated loft with light switch.
Bedroom One
8’8 x 8’7
UPVC double glazed window to the front. Radiator. Built in wardrobes. Door to the en-suite.
En-Suite
UPVC double glazed window to the side. Heated chrome towel rail. Corner tile and glass door enclosed shower cubicle with electric shower over. Low level W.C. Vanity unit mounted wash hand basin with mixer tap and tiled splashbacks over. Extractor fan.
Bedroom Two
8’8 x 7’9
UPVC double glazed window to the rear. Radiator. Built in wardrobes.
Bedroom Three
9’3 x 6’6
UPVC double glazed window to the rear. Radiator.
Bathroom
UPVC double glazed window to the rear. Heated chrome towel rail. Tiled floor and partially tiled walls. Panelled bath with mixer tap and mains power shower over. Low level W.C. Extractor fan.
Rear Garden
Fence enclosed with a gated side access. Mainly laid to lawn with patio area and gravel path. Double power point. Mains cold water tap. Security light.
Front Garden
Laid to lawn with a slate chippings path.
Driveway
Parking for two cars.
Property Location
Similar Properties
End terrace house For Sale Gloucester End terrace house For Sale GL2 Gloucester new homes for sale GL2 new homes for sale Flats for sale Gloucester Flats To Rent Gloucester Flats for sale GL2 Flats to Rent GL2 Gloucester estate agents GL2 estate agents



.png)











