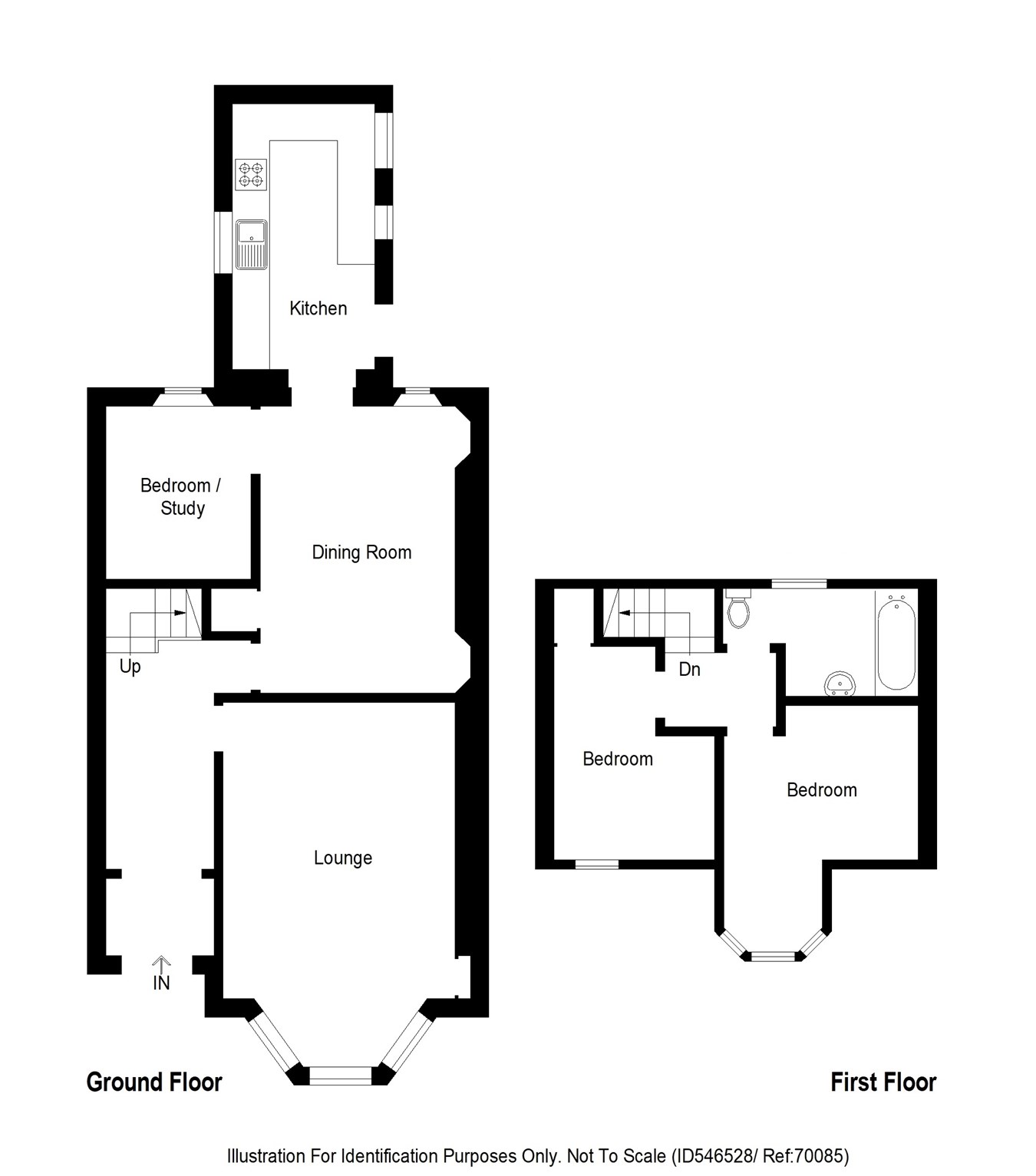3 Bedrooms End terrace house for sale in Dunnikier Road, Kirkcaldy, Fife KY2 | £ 174,500
Overview
| Price: | £ 174,500 |
|---|---|
| Contract type: | For Sale |
| Type: | End terrace house |
| County: | Fife |
| Town: | Kirkcaldy |
| Postcode: | KY2 |
| Address: | Dunnikier Road, Kirkcaldy, Fife KY2 |
| Bathrooms: | 0 |
| Bedrooms: | 3 |
Property Description
* A beautifully presented end terraced villa situated within a popular residential area of Kirkcaldy.
* The property comprises lounge, dining room, kitchen, three bedrooms and family bathroom.
* The property benefits from flexible living space with the opportunity to utilise some of the reception rooms as additional bedrooms.
* Gardens to front and rear.
* Single garage.
* A brand new slate roof was installed in July 2017.
* Gas central heating.
* Double glazing.
* Within walking distance of Victoria Hospital and convenient for shopping amenities, public transport and educational facilities.
* Viewing highly recommended!
Ground floor
lounge
4.83m x 4.6m (15' 10" x 15' 1") (Into Bay)
This room has been beautifully decorated. Double glazed bay window overlooking the front of the property. Wallpress cupboard. Designer wallpaper on the main wall. Ornate ceiling rose. Good quality wooden flooring.
Dining room
4.57m x 3.66m (15' 0" x 12' 0")
Entered from the hall, this room is situated to the rear of the home. Designer wallpaper on the main wall. Double glazed window overlooking the rear garden. Shelved recess. Doors leading through to kitchen and bedroom 3/study.
Kitchen
4.37m x 2.31m (14' 4" x 7' 7")
Good quality modern contemporary floor and wall mounted units. Co-ordinated wipeclean worktops with inset sink.
The worktops extend to provide a breakfast bar area. Plumbing for an automatic washing machine. Integrated appliances include an electric oven, grill and hob and cooker hood extractor. Three double glazed windows providing natural light and views overlooking the rear garden. Door leading to rear garden.
Bedroom 3/study
2.57m x 2.11m (8' 5" x 6' 11")
This room could either be used as a bedroom or study. Double glazed window overlooking the rear garden.
First floor
landing
The landing has a skylight window providing natural light and a store cupboard.
Bedroom 1
3.99m x 3.15m (13' 1" x 10' 4")
Please note the measurements have been taken from the widest points.
Double bedroom. Double glazed bay window overlooking the front of the property. Carpeted flooring.
Bedroom 2
3.4m x 2.64m (11' 2" x 8' 8")
Double bedroom. Plastered and painted walls. Double glazed Velux window overlooking the front of the property. Store cupboard. Carpeted flooring.
Bathroom/WC
This room has been upgraded in recent years. White three piece bathroom suite. Mixer controlled shower above bath with overhead rain shower and separate handheld attachment. Glazed side shower screen. Heated towel rail style radiator. Wet wall boarding to the walls. Ceiling downlighters.
Garden
The garden to rear has been beautifully landscaped. Grass lawn. Paved patio area. The garden is bordered by wooden fencing on one side and stone walls on the remaining two sides. The front garden is retained within a stone wall and is chipped for easy maintenance.
Garage
There is a single garage to the rear of the property.
Heating and glazing
Gas central heating. Double glazing.
Contact details
Andrew H Watt
Delmor Independent Estate Agents & Mortgage Broker
17 Whytescauseway
Kirkcaldy
Fife
KY1 1XF
Tel: Fax:
Property Location
Similar Properties
End terrace house For Sale Kirkcaldy End terrace house For Sale KY2 Kirkcaldy new homes for sale KY2 new homes for sale Flats for sale Kirkcaldy Flats To Rent Kirkcaldy Flats for sale KY2 Flats to Rent KY2 Kirkcaldy estate agents KY2 estate agents



.png)










